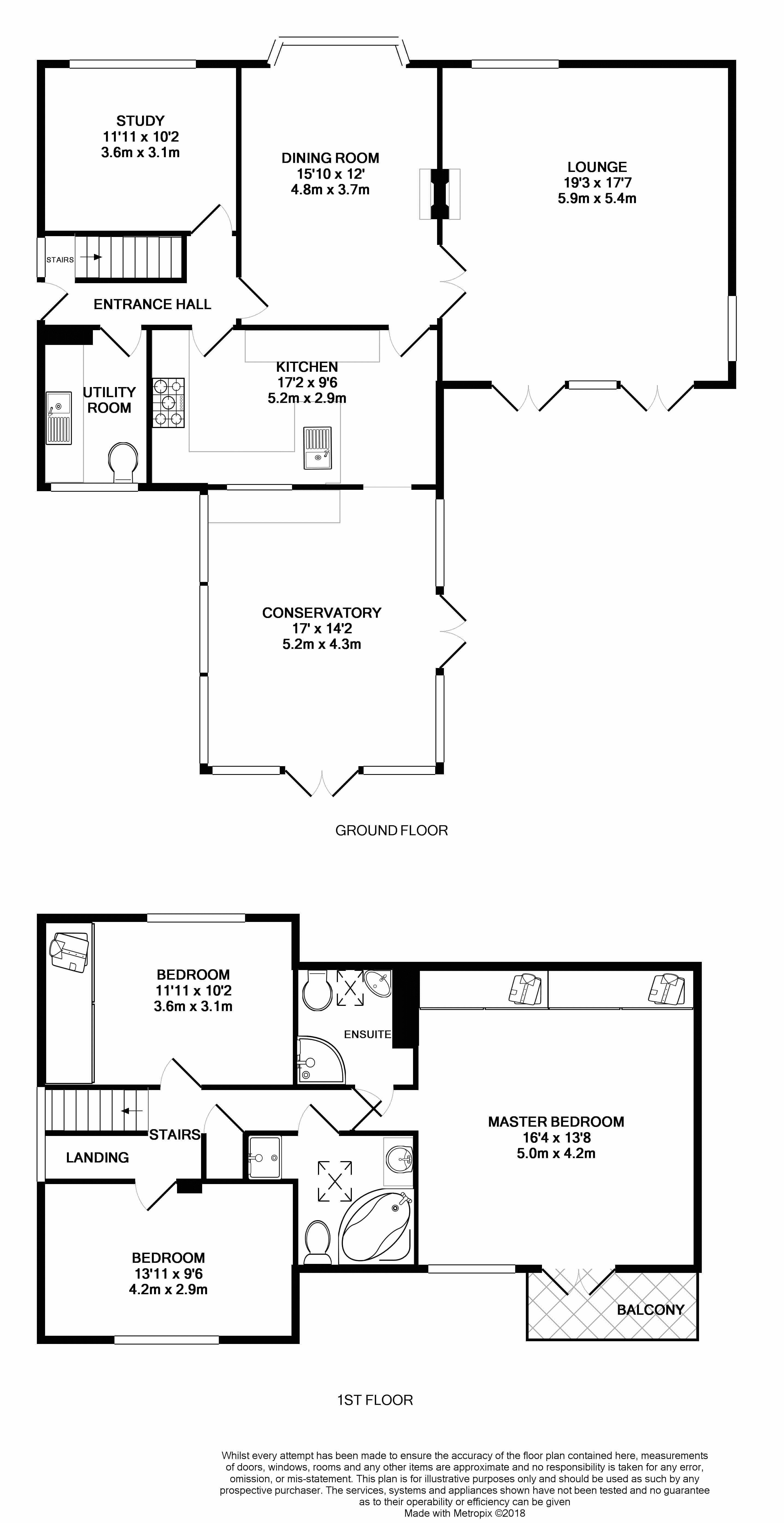3 Bedrooms Detached house for sale in Marshalls Close, Penwortham, Preston PR1 | £ 400,000
Overview
| Price: | £ 400,000 |
|---|---|
| Contract type: | For Sale |
| Type: | Detached house |
| County: | Lancashire |
| Town: | Preston |
| Postcode: | PR1 |
| Address: | Marshalls Close, Penwortham, Preston PR1 |
| Bathrooms: | 2 |
| Bedrooms: | 3 |
Property Description
This lovingly restored property rests in a private position tucked away on a private road in a highly desirable location and provides an expansive floor plan with a stylish and practical arrangement of space. Take the digital tour:-
Location
The property is located in the heart of Penwortham close to all amenities banks, hairdressers, eateries and pubs are all within a short walk. There are many highly regarded schools on the doorstep and a local leisure centre . Preston town centre is little more than two miles away where you can find many high street branded stores and an array of cafes and restaurants to satisfy all tastes. The property sits in one of the most desirable areas within South Ribble and provides easy access to the motorway network with the Lake District, Manchester and Liverpool being only an hours drive. Fantastic walks, parks and cycleways are easily accessed within minutes of the area.
Description
This lovingly restored property rests in a private position tucked away on a private road in a highly desirable location and provides an expansive floor plan with a stylish and practical arrangement of space. Aesthetically engaging the home reflects a sense of refinement and provides a vast amount of living and entertaining space. Internal inspection highlights include a welcoming reception hallway, utility cloakroom, sitting room, dining room opening through into a vast reception room, conservatory and family breakfast kitchen. There is also a detached double and single garage. The first-floor private spaces are equally as delightful and include three exceptional bedrooms along with en-suite facilities and a four-piece family bathroom. Not to mention the balcony which perfectly compliments the master bedroom. Outside the property rests on a large private plot with beautifully landscaped gardens sure to encapsulate any gardener's heart. To the side there is a great sized driveway providing off road parking and a secluded front garden.
Accommodation Living Spaces
This vast property is accessed via a central reception hallway where one is graced with a homely and welcoming feeling. There is a Sitting Room to front offering comfortable living arrangement which could be utilised as bedroom four. Continuing the ground floor accommodation is an outstanding family living arrangement comprising: A dining room which opens though into a fantastic sized lounge which lends itself perfectly to the modern day family lifestyle with double French doors onto the patio both rooms sharing a double sided log burning stove. A modern breakfast kitchen opening into a grand conservatory also leading out to the garden with fabulous views. The kitchen is fitted with an excellent range of units with complimentary granite work surfaces, a corner sink unit and mixer tap over, underfloor heating, integrated dishwasher, built in double gas oven, integrated fridge freezer, gas hob and extractor hood over. A breakfast bar with space for stools. To complete the ground floor this as a handy utility room with integrated laundry appliances, Worcester boiler housing, extra fitted freezer and W.C.
Accommodation Private Spaces
Leading up the first floor you will not be disappointed where the generous room sizes continue. The landing gives way to three double bedrooms; Bedroom two overlooks the rear garden and bedroom three has a wall of fitted wardrobes. The modern white family bathroom with corner jacuzzi bath and separate shower cubicle is complimented by attractive tiling. The stunning master suite is a true delight. As you enter a feeling of space and tranquillity greets you. The suite has its own three piece en-suite bathroom, with vaulted ceiling and French doors leading you onto a balcony overlooking the grounds providing delightful views over the rear garden.
Outside Spaces
The property sits on a secluded plot tucked away from the road in a popular area of Penwortham. To the front one will find a driveway with double wooden gates providing parking for several vehicles which could include a caravan and access to the single and double detached garages which provide secure parking for up to three cars. To the rear you will simply amazed with the amount of open space this family home exudes to the exterior. The garden has been thoughtfully landscaped creating a truly delightful area in which to sit out and enjoy the summer months or even dine alfresco late into the evenings. There is an excellent lawn, established flora and shrubbery to the borders, an array of trees including apple trees and multiple paved patio and seating areas.
Internal Rooms And Measurements As Follows:-
Utility Room & Cloakroom
Breakfast Kitchen (17' 2'' x 9' 6'' (5.23m x 2.89m))
Dining Room (15' 10'' x 12' 0'' (4.82m x 3.65m))
Lounge (19' 3'' x 17' 7'' (5.86m x 5.36m))
Reception Two (11' 11'' x 10' 2'' (3.63m x 3.10m))
Bedroom Two (11' 11'' x 10' 2'' (3.63m x 3.10m))
Bedroom Three (13' 11'' x 9' 6'' (4.24m x 2.89m))
Master Suite (16' 4'' x 13' 8'' (4.97m x 4.16m))
Family Bathroom
En-Suite Bathroom
Conservatory (17' 0'' x 14' 2'' (5.18m x 4.31m))
Double Garage
Single Garage
Property Location
Similar Properties
Detached house For Sale Preston Detached house For Sale PR1 Preston new homes for sale PR1 new homes for sale Flats for sale Preston Flats To Rent Preston Flats for sale PR1 Flats to Rent PR1 Preston estate agents PR1 estate agents



.png)










