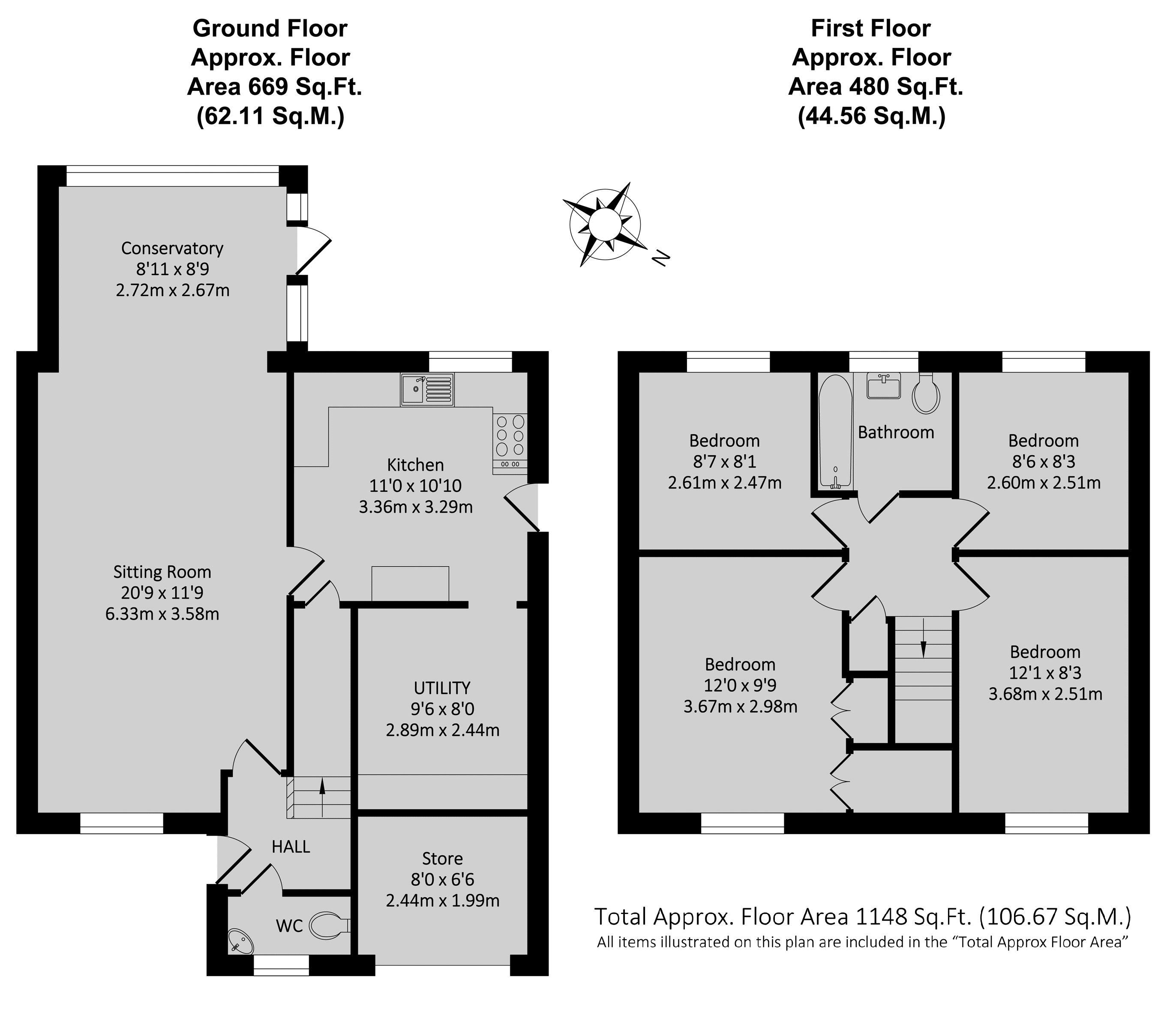4 Bedrooms Detached house for sale in Marten Gate, Banbury OX16 | £ 345,000
Overview
| Price: | £ 345,000 |
|---|---|
| Contract type: | For Sale |
| Type: | Detached house |
| County: | Oxfordshire |
| Town: | Banbury |
| Postcode: | OX16 |
| Address: | Marten Gate, Banbury OX16 |
| Bathrooms: | 1 |
| Bedrooms: | 4 |
Property Description
A beautifully presented four bedroom deatched house located in a cul de sac location at the top end of Cherwell Heights.
The Property
3 Martin Gate Banbury is a spacious detached house which is conveniently located within a highly desirable neighbourhood on the Cherwell Heights development. A wide range of amenities are within close by and include a good range of shops, primary and secondary schooling and local parks. The property has been greatly improved within recent years and now offers well planned and extended accommodation. Improvements include a re fitted kitchen and bathroom, replacement double glazing and redecoration throughout. We have prepared a floorplan to show the room sizes and layout. Some of the main features include:
Entrance Hall
With stairs to the first floor and doors to the cloakroom/W.C. And the sitting/dining room.
Sitting/Dining Room
A spacious open plan room with a window to the front and a door and window the rear. There is a wood burning stove and ample space for living and dining furniture and a useful under stairs cupboard.
Kitchen
Fitted with modern eye level cabinets and base units with work surfaces over housing a sink and draining board. There is space for a range cooker with an extractor fan over, a fitted breakfast bar, space for a dish washer and fridge/freezer and a door to the utility.
Utility
A spacious and useful room well fitted with eye level cabinets and base units with work surfaces over and pluming for a washing machine, built in storage and a wall mounted boiler.
Cloakroom
W.C., wash hand basin.
Landing
Hatch to loft space, storage cupboard and doors to all first floor accommodation.
Bedroom One
A double room with a built in wardrobe.
Bedroom Two
A double room with a window to the front.
Bedrooms Three
A good size room with a window to the rear.
Bedroom Four
A good size room with a window to the rear.
Family Bathroom
Fitted with a modern white suite comprising a panelled bath with shower over, a wash hand basin and W.C.
Outside
To the front there is an impressed concrete driveway and a gate to the side giving access to the rear. There is a store/workshop at the front with an electric roller door. To the rear there is a private enclosed garden which is fairly low maintenance with gravelled and paved areas. Within the garden there is a timber summer house with a hot tub inside. It is possible to purchase this be a separate agreement.
Property Location
Similar Properties
Detached house For Sale Banbury Detached house For Sale OX16 Banbury new homes for sale OX16 new homes for sale Flats for sale Banbury Flats To Rent Banbury Flats for sale OX16 Flats to Rent OX16 Banbury estate agents OX16 estate agents



.png)









