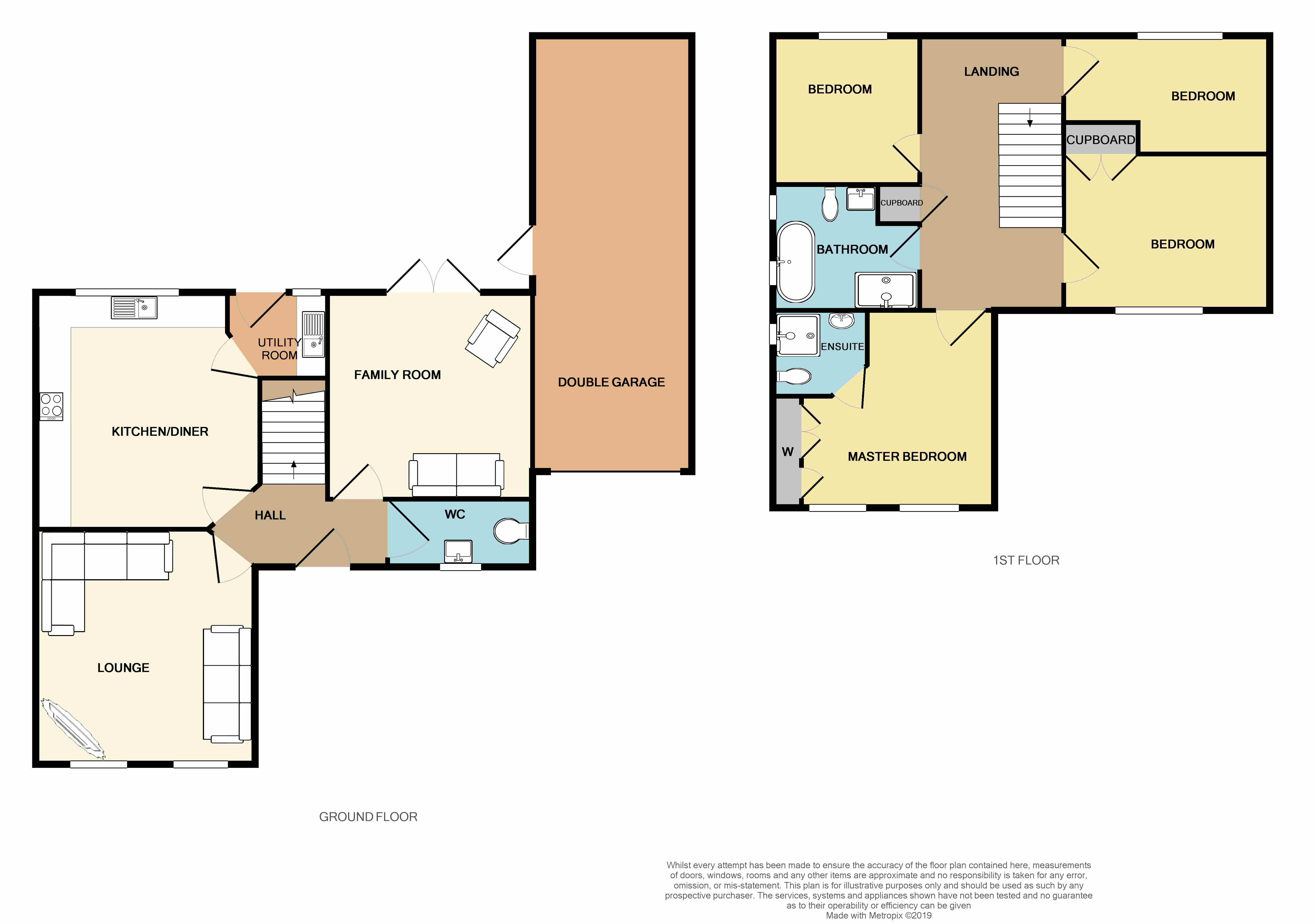4 Bedrooms Detached house for sale in Martens Meadow, Braintree CM7 | £ 425,000
Overview
| Price: | £ 425,000 |
|---|---|
| Contract type: | For Sale |
| Type: | Detached house |
| County: | Essex |
| Town: | Braintree |
| Postcode: | CM7 |
| Address: | Martens Meadow, Braintree CM7 |
| Bathrooms: | 1 |
| Bedrooms: | 4 |
Property Description
The location of this family home is one where the surrounding property's are as equally impressive. The situation of the dwelling, being at the end of a no through road dictates a quieter environment and a more tranquil setting than that of a busy main road. As you step inside this property there is an immediate feeling that this is a well maintained home with a smart, exacting finish, giving any buyer the ability to move straight in without so much as lifting a paint brush. There is real flexibility with two lounges giving the family the ability to find there own space and indulge in there own thing. The kitchen and family bathroom are both very well appointed and excellently equipped, as are the utility room, ground floor WC and en-suite shower room.
There is good outside space with a cobble effect driveway affording off road parking for multiple vehicles, the garage is a tandem taking another two cars. There are well stocked beds and borders in both the front and rear gardens. In the back garden there is a large decked area, ideal for summer barbecues and alfresco dining, mature trees shrubs and bushes surround a well kept lawn. There is superb access to local shopping, schools and railway station, in addition to major road links and bus routes.
Lounge 15' 1" x 14' 6" (4.6m x 4.42m) Radiator to front x 2, two double glazed windows to front, feature fireplace, coved ceiling. Laminate flooring.
Family/dining room 11' 01" x 10' 1" (3.38m x 3.07m) Double glazed French doors to garden, coved ceiling, laminate flooring, TV point.
Kitchen/diner 13' 6" x 13' 2" (4.11m x 4.01m) Double glazed window to rear, Amtico flooring, radiator, door to hall and utility room. Range of eye and base level units, roll edge work tops, with inset hob and sink, extractor hood over hob, integrated fridge, freezer and dish washer. Smooth ceiling, coloured glass splash backs.
Utility room 6' 9" x 5' 5" (2.06m x 1.65m) Integrated wall mounted boiler, base level units with work top over and inset single bowl sink. Space for washing machine, glazed door to rear, radiator.
WC Double glazed obscure window to front, pedestal wash basin, low level WC, radiator to front, laminate flooring.
Hallway Double glazed multi locking composite door to front, laminate flooring, radiator to front.
Landing Bannister rail over stair well, access to loft, radiator, airing cupboard.
Bedroom 1 12' 9" x 10' 11" (3.89m x 3.33m) Two double glazed windows to front, two radiators, built in wardrobes.
Ensuite Obscure double glazed window to side, vinyl flooring, shower cubicle, low level WC, pedestal wash basin, radiator.
Bedroom 2 10' 6" > 8' 4" x 8' (3.2m x 2.44m) Double glazed window to rear, radiator, built in wardrobe.
Bedroom 3 10' 1" x 8' (3.07m x 2.44m) Double glazed window to front, radiator, built in wardrobe.
Bathroom Two obscure double glazed windows to side, chrome ladder style heated towel rail. Free standing bathtub with free standing chrome mixer tap. Double shower cubicle, low level WC, vanity sink half inset in to roll edge worktop over storage units.
Bedroom 4 10' 1" x 6' 10" (3.07m x 2.08m) Double glazed window to rear, radiator.
Property Location
Similar Properties
Detached house For Sale Braintree Detached house For Sale CM7 Braintree new homes for sale CM7 new homes for sale Flats for sale Braintree Flats To Rent Braintree Flats for sale CM7 Flats to Rent CM7 Braintree estate agents CM7 estate agents



.png)











