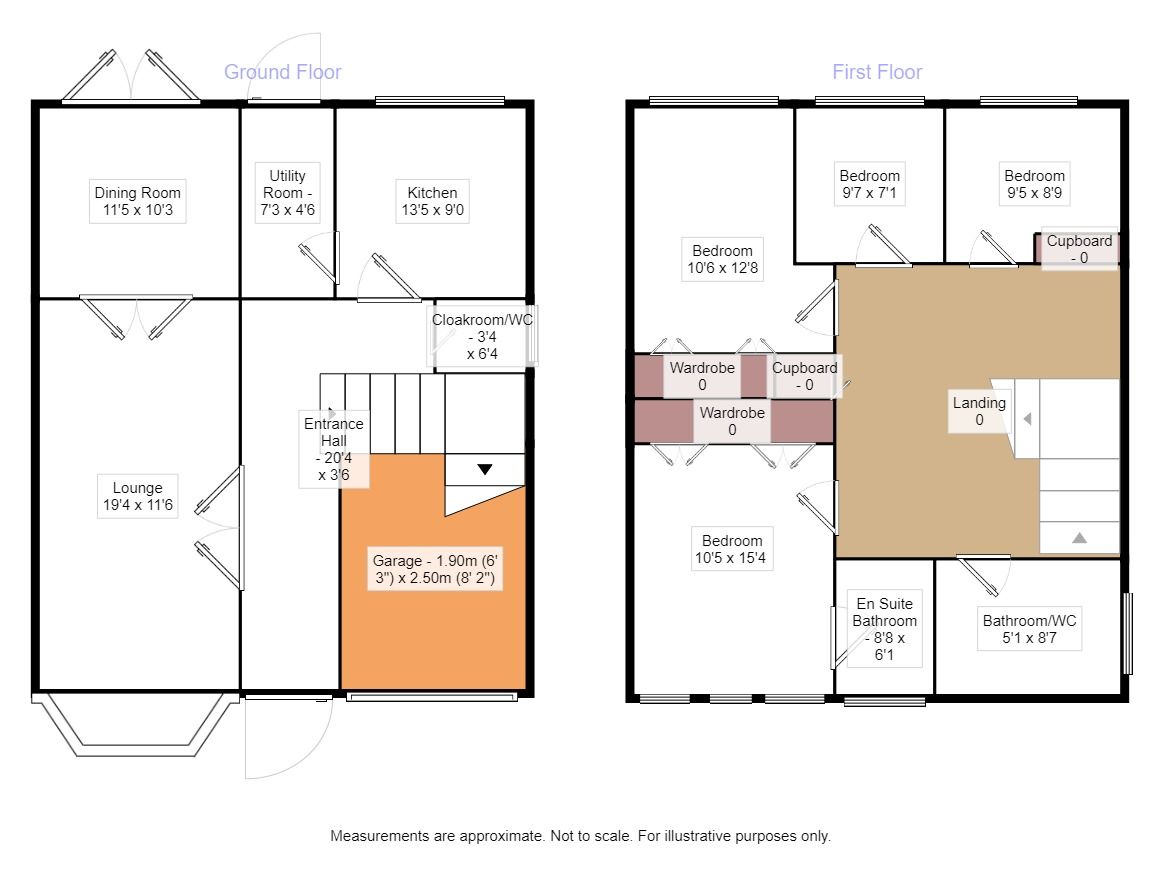4 Bedrooms Detached house for sale in Martin Brae, Livingston EH54 | £ 230,000
Overview
| Price: | £ 230,000 |
|---|---|
| Contract type: | For Sale |
| Type: | Detached house |
| County: | West Lothian |
| Town: | Livingston |
| Postcode: | EH54 |
| Address: | Martin Brae, Livingston EH54 |
| Bathrooms: | 2 |
| Bedrooms: | 4 |
Property Description
* Appealing Detached Villa
* Sought After Location
* 2 Public Rooms
* 4 Bedrooms
* Master En-Suite Shower Room
* Fitted Kitchen
* Family Bathroom
* Utility Room + Cloaks/WC
* Integral Garage + Driveway
* Attractive Gardens
* Cul-De-Sac Position
Description
Enjoying a cul-de-sac position in this ever popular location, this detached villa offers spacious and flexible accommodation comprising: 2 public rooms with dining room enjoying direct access to the mature rear garden, fitted kitchen, utility room and cloaks/WC. There are 4 bedrooms (master suite with en-suite bathroom, fitted wardrobes and feature triple window formation) and a family bathroom. Externally the property enjoys generous mature garden grounds, an integral single garage and a driveway. EPC = D
Location
Ladywell is a popular area of the town of Livingston where you will find a selection of amenities to include schools, shops and recreational facilities. It is well placed for the commuter with road links via the M8/M9 Motorway networks. There is a railway station at Livingston North and South linking both Edinburgh and Glasgow - both of which offer international airports.
Our View
This delightful detached villa is ideally positioned to take advantage of the local amenities, including primary schools and the excellent transport links that Livingston offers. Ideal for young or growing families. Viewing is a must to appreciate this lovely home.
Entrance Hall (6.20m x 0.99m)
Lounge (5.89m x 3.51m)
Dining Room (3.48m x 3.12m)
Utility Room (2.21m x 1.37m)
Kitchen (4.09m x 2.74m)
Cloakroom / WC (1.02m x 1.63m)
Bedroom (3.18m x 4.67m)
En-Suite Bathroom (2.64m x 1.85m)
Bedroom (2nd) (3.86m x 3.20m)
Bedroom (3rd) (2.92m x 2.16m)
Bedroom (4th) (2.87m x 2.67m)
Bathroom / WC (1.55m x 2.62m)
Important note to purchasers:
We endeavour to make our sales particulars accurate and reliable, however, they do not constitute or form part of an offer or any contract and none is to be relied upon as statements of representation or fact. Any services, systems and appliances listed in this specification have not been tested by us and no guarantee as to their operating ability or efficiency is given. All measurements have been taken as a guide to prospective buyers only, and are not precise. Please be advised that some of the particulars may be awaiting vendor approval. If you require clarification or further information on any points, please contact us, especially if you are traveling some distance to view. Fixtures and fittings other than those mentioned are to be agreed with the seller.
/3
Property Location
Similar Properties
Detached house For Sale Livingston Detached house For Sale EH54 Livingston new homes for sale EH54 new homes for sale Flats for sale Livingston Flats To Rent Livingston Flats for sale EH54 Flats to Rent EH54 Livingston estate agents EH54 estate agents



.png)











