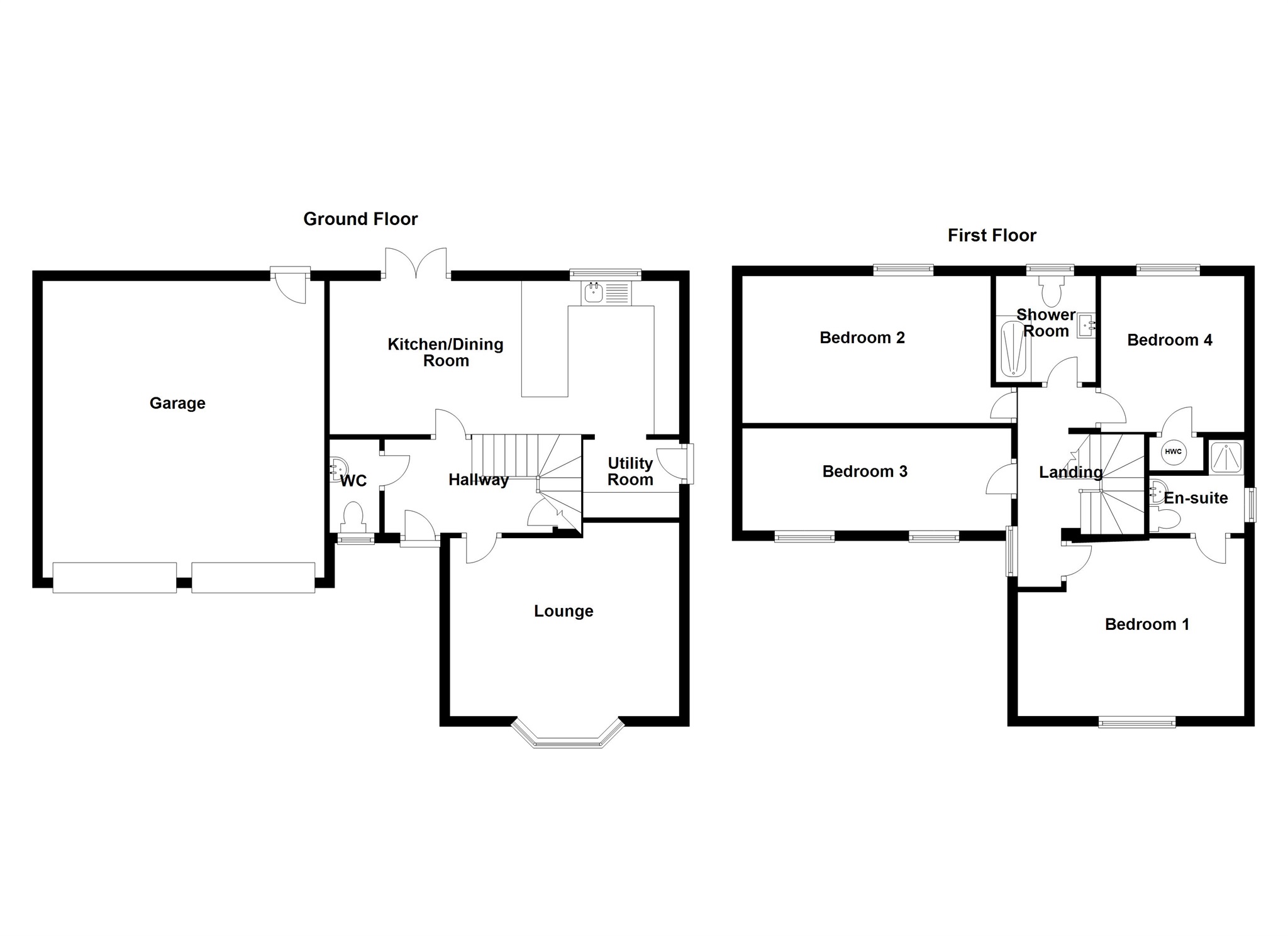4 Bedrooms Detached house for sale in Martins Road, Caerwent, Caldicot NP26 | £ 410,000
Overview
| Price: | £ 410,000 |
|---|---|
| Contract type: | For Sale |
| Type: | Detached house |
| County: | Monmouthshire |
| Town: | Caldicot |
| Postcode: | NP26 |
| Address: | Martins Road, Caerwent, Caldicot NP26 |
| Bathrooms: | 2 |
| Bedrooms: | 4 |
Property Description
Summary
Peter Alan are delighted to offer for sale this superb four double bedroom detached family home located in this popular cul-de-sac within the historic Roman village of Caerwent. Updated & improved accommodation. Convenient location. Must be viewed!
Description
Peter Alan are delighted to offer for sale this superb four double bedroom detached family home located in this popular cul-de-sac within the historic Roman village of Caerwent. Updated & improved accommodation comprises a hallway, cloakroom/WC, lounge, refitted kitchen/dining room and utility room. Four double bedrooms (master with refitted ensuite) and a refitted family shower room. The property also benefits from Upvc double glazing and recently updated gas central heating. Front garden with a driveway and double garage. Enclosed rear garden. Convenient location with a good range of local facilities as well as Chepstow and M4 connections! Must be viewed!
Hallway
Enter via an opaque Upvc double glazed door to the hallway. Doors to the WC, kitchen, understairs storage cupboard and lounge. Stairs to the first floor. Radiator. Wood laminate flooring.
Cloakroom/wc
Comprising of a close coupled WC and a wash hand basin. Ceramic tile flooring. Tiled splashbacks. Radiator. Opaque Upvc double glazed window to the front.
Kitchen/dining Room 22' 9" x 9' 11" ( 6.93m x 3.02m )
A refitted kitchen which has a good range of black high gloss fronted wall and base units with Maia, modular solid surface worktop from Sylmar which came with a 10 year warranty and inset sink and drainer. Integrated Bosch oven and integrated fridge freezer. Plumbing for dishwasher. Feature roll front wall unit with shelving. Neff four ring electric hob with stainless steel cooker hood over. Breakfast bar. Tiled splashbacks. Ceramic tile flooring. Upvc double glazed window to the rear. Radiator. Open to dining area which has Upvc double glazed French doors to the rear garden. Archway to utility room.
Utility Room
Worktop. Larder unit with high gloss black doors and housing a wall mounted Worcester Greenstar boiler. Plumbing for washing machine and dryer. Ceramic tile flooring. Opaque Upvc double glazed door to the side.
Lounge
Upvc double glazed bay window to the front. Upvc double glazed window to the side. Two radiators.
Landing
Upvc double glazed window to the side. Doors to the bedroom and shower room. Radiator. Access to the loft which is boarded and has a light.
Bedroom One 14' 9" x 11' 8" ( 4.50m x 3.56m )
Upvc double glazed window to the front. Wood laminate flooring. Radiator. Door to the ensuite.
Ensuite
Comprising of a refitted suite which includes a close coupled WC, pedestal wash hand basin an a shower cubicle with shower. Opaque Upvc double glazed window to the side. Ceramic tile flooring. Visibly fully tiled. Electric shaver point. Radiator.
Bedroom Two 16' 3" x 9' 4" ( 4.95m x 2.84m )
Upvc double glazed window to the rear. Radiator. Wood laminate flooring.
Bedroom Three 17' 6" x 6' 8" ( 5.33m x 2.03m )
Two Upvc double glazed windows to the front. Wood laminate flooring.
Bedroom Four 9' 4" x 10' 6" ( 2.84m x 3.20m )
Upvc double glazed window to the rear. Wood laminate flooring. Door to the airing cupboard housing the hot water cylinder. Radiator.
Shower Room
A refitted contemporary suite which includes a double shower, close coupled WC an a wash hand basin set in a vanity unit. Ceramic tile flooring. Visibly fully tiled walls. Opaque Upvc double glazed window to the rear. Heated towel rail.
Garage 18' 4" x 19' 4" ( 5.59m x 5.89m )
Power and light. Two up and over doors for access.
Outside
Front - A larger than average front garden which is mainly laid to lawn with mature trees. Driveway leading to double garage.
Rear - An enclosed garden which has a decked area leading to an area laid to lawn. Two garden sheds. Raised flower beds. Outside tap. Door to garage.
Property Location
Similar Properties
Detached house For Sale Caldicot Detached house For Sale NP26 Caldicot new homes for sale NP26 new homes for sale Flats for sale Caldicot Flats To Rent Caldicot Flats for sale NP26 Flats to Rent NP26 Caldicot estate agents NP26 estate agents



.png)









