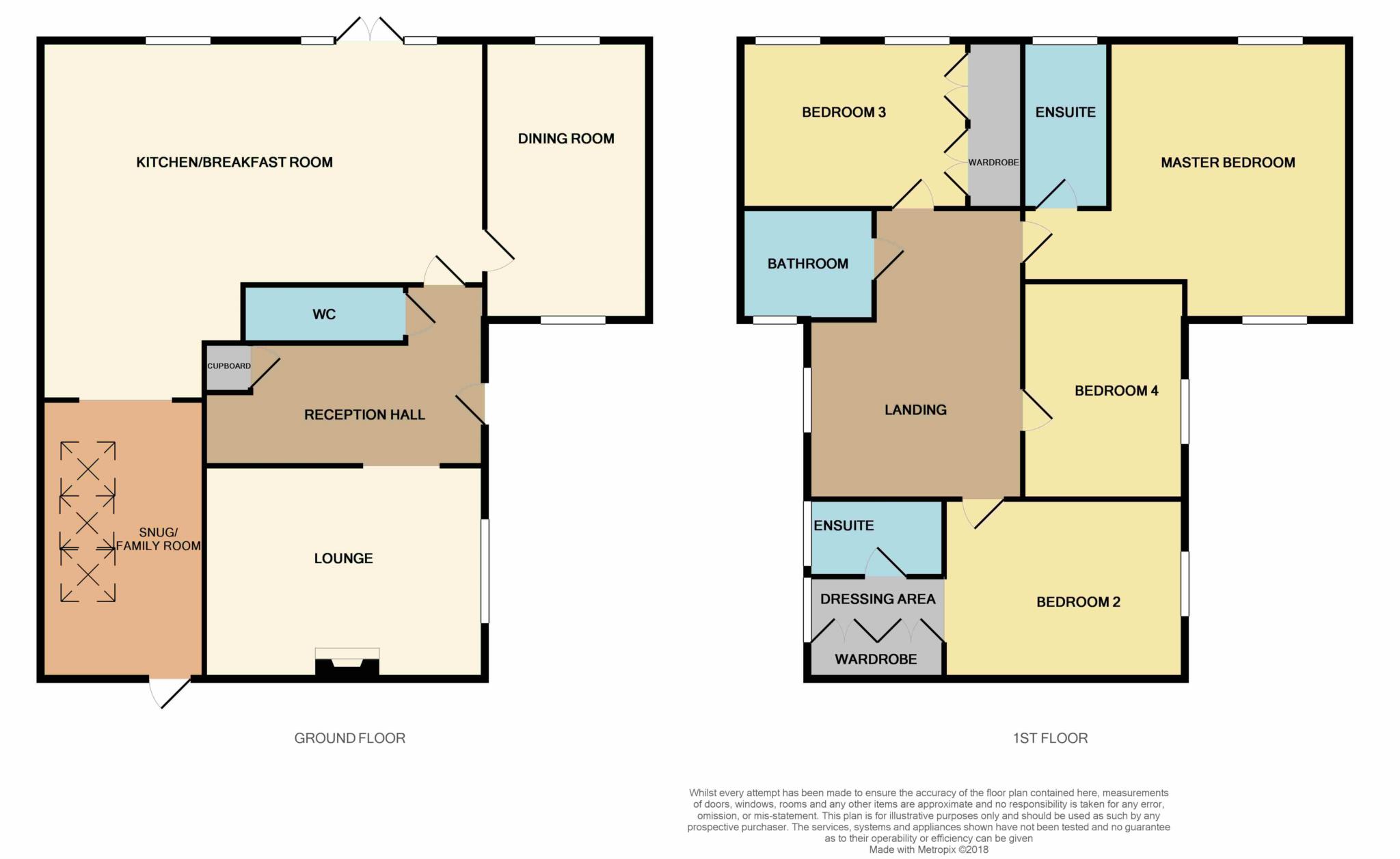4 Bedrooms Detached house for sale in Maryot Close, Sherington, Newport Pagnell MK16 | £ 750,000
Overview
| Price: | £ 750,000 |
|---|---|
| Contract type: | For Sale |
| Type: | Detached house |
| County: | Buckinghamshire |
| Town: | Newport Pagnell |
| Postcode: | MK16 |
| Address: | Maryot Close, Sherington, Newport Pagnell MK16 |
| Bathrooms: | 1 |
| Bedrooms: | 4 |
Property Description
Village Life - A delightful stone built four double bedroom detached family home with two en-suite shower rooms, in the village of Sherington.
The property is offered in excellent decorative order throughout with versatile accommodation. To the ground floor you enter the property
to the reception hall with doors leading to the downstairs cloakroom, lounge and fantastic kitchen breakfast room with a bespoke
Heaven & Stubbs fitted kitchen with a door to the dining room and opening to the snug/family room with a vaulted ceiling. To the first floor there is a family bathroom, four good size bedrooms with an en-suite to the master and dressing area and en-suite to the second bedroom. Outside to the front is a double width driveway leading up to the double garage and garden area, to the rear is a well kept enclosed rear garden
Sherington is a village and civil parish in the Borough of Milton Keynes and ceremonial county of Buckinghamshire. The village has a shop, The White Hart public house, a church, sports pavilion and Sherington Church of England primary school and an established preschool. Secondary education is available in Newport Pagnell and Olney also the Bedford Harpur Trust schools are approximately 13 miles away. There are good road links to the M1 motorway and Milton Keynes mainline train station is approximately 7 miles in distance.
Reception Hall
Downstairs Cloarkoom
Lounge - 17'0" (5.18m) x 13'0" (3.96m)
Dining Room - 17'0" (5.18m) x 10'0" (3.05m)
Kitchen/Breakfast Room - 23'0" (7.01m) x 17'0" (5.18m)
Snug/Family Room - 17'0" (5.18m) x 8'0" (2.44m)
First Floor Landing
Master Bedroom - 17'0" (5.18m) x 11'0" (3.35m)
En-Suite
Bedroom Two - 11'0" (3.35m) x 10'0" (3.05m)
Dressing Area
En-Suite
Bedroom Three - 13'0" (3.96m) x 10'0" (3.05m)
Bedroom Four - 13'0" (3.96m) x 7'10" (2.39m)
Family Bathroom
Double Garage
Front Garden & Driveway
Enclosed Rear Garden
Notice
Please note we have not tested any apparatus, fixtures, fittings, or services. Interested parties must undertake their own investigation into the working order of these items. All measurements are approximate and photographs provided for guidance only.
Property Location
Similar Properties
Detached house For Sale Newport Pagnell Detached house For Sale MK16 Newport Pagnell new homes for sale MK16 new homes for sale Flats for sale Newport Pagnell Flats To Rent Newport Pagnell Flats for sale MK16 Flats to Rent MK16 Newport Pagnell estate agents MK16 estate agents



.png)










