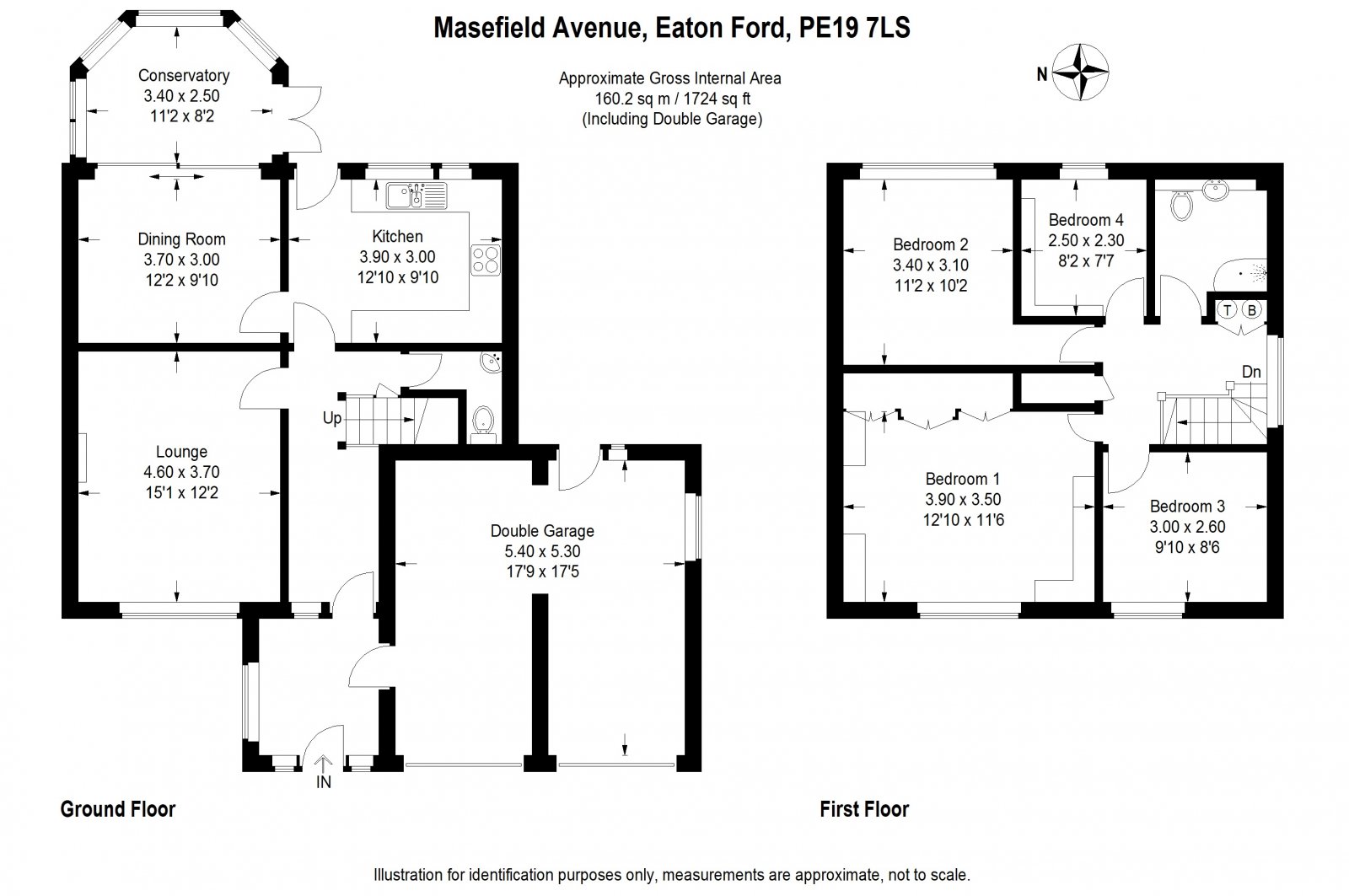4 Bedrooms Detached house for sale in Masefield Avenue, Eaton Ford, St. Neots, Cambridgeshire PE19 | £ 450,000
Overview
| Price: | £ 450,000 |
|---|---|
| Contract type: | For Sale |
| Type: | Detached house |
| County: | Cambridgeshire |
| Town: | St. Neots |
| Postcode: | PE19 |
| Address: | Masefield Avenue, Eaton Ford, St. Neots, Cambridgeshire PE19 |
| Bathrooms: | 0 |
| Bedrooms: | 4 |
Property Description
**four bedroom detached family home located in an enviable location close to Crosshall school and within close proximity to the Riverside Park**
The house offers a traditional layout with lounge, dining room kitchen and conservatory along with a downstairs cloakroom. An extended lobby allows a dry internal access to the double garage which has two remote electric access doors. Two bedrooms have fitted furniture and offer a re-fitted bathroom.
Viewings are highly recommended and can be arranged by contacting Giggs and Company on telephone number .
Double glazed door and windows to
Entrance lobby Storage cabinets, double glazed window to side, courtesy door to garage, double glazed door and window to:
Entrance Hall Stairs to first floor landing, radiator. Under stairs storage cupboard.
Cloakroom Two piece suite in white comprising low level WC. Hand wash basin with cupboard under, double glazed window to side, chrome heated towel radiator. Cabinets.
Lounge 15'1" x 12'2" (4.6m x 3.7m). Double glazed window to front, feature fireplace, radiator double doors to:
Dining room 12'2" x 9'10" (3.7m x 3m). Radiator, sliding doors to:
Conservatory 11'2" x 8'2" (3.4m x 2.5m). Double glazed with brick base and double doors to rear, solid roof.
Kitchen 12'10" x 9'10" (3.91m x 3m). Fitted eye and base level cabinets with stainless steel sink, mixer tap and drainer, double oven, ceramic hob, extractor hood over, space for washing machine and dishwasher, fridge space. Double glazed window and door to rear.
Landing Double glazed window to side, radiator, hatch to loft space with light and ladder.
Airing cupboard housing hot water tank and gas fired boiler serving radiator heating system, further linen cupboard.
Bedroom one 12'10" x 11'6" (3.91m x 3.5m). Three built in wardrobes, and matching bedside cabinets, dresser unit. Directional spotlights.
Bedroom two 11'2" x 10'2" (3.4m x 3.1m). Fitted wardrobes and bedside cabinets, radiator, double glazed window to rear.
Bedroom three 12'2" x 8'6" (3.7m x 2.6m). Double glazed window to front, radiator.
Bedroom four 8'2" x 7'7" (2.5m x 2.31m). Fitted desk and drawer cabinets, double glazed window to rear and radiator.
Bathroom Double glazed window to rear. Three piece suite in white comprising double quadrant shower cubicle, low level WC, hand wash basin with base cabinets, shaver socket and chrome heated towel radiator.
Rear garden Enclosed and laid mainly to lawn with patio shrubs and flowers to borders, green house, wide side area and access.
Double garage 17'9" x 17'5" (5.4m x 5.3m). Divided in part with two single remote up and over doors, double glazed window to rear and window to side. Power and light connected.
Frontage A double width driveway and gravel edge provides further width along with a low wall and planted areas and small tree.
Property Location
Similar Properties
Detached house For Sale St. Neots Detached house For Sale PE19 St. Neots new homes for sale PE19 new homes for sale Flats for sale St. Neots Flats To Rent St. Neots Flats for sale PE19 Flats to Rent PE19 St. Neots estate agents PE19 estate agents



.jpeg)











