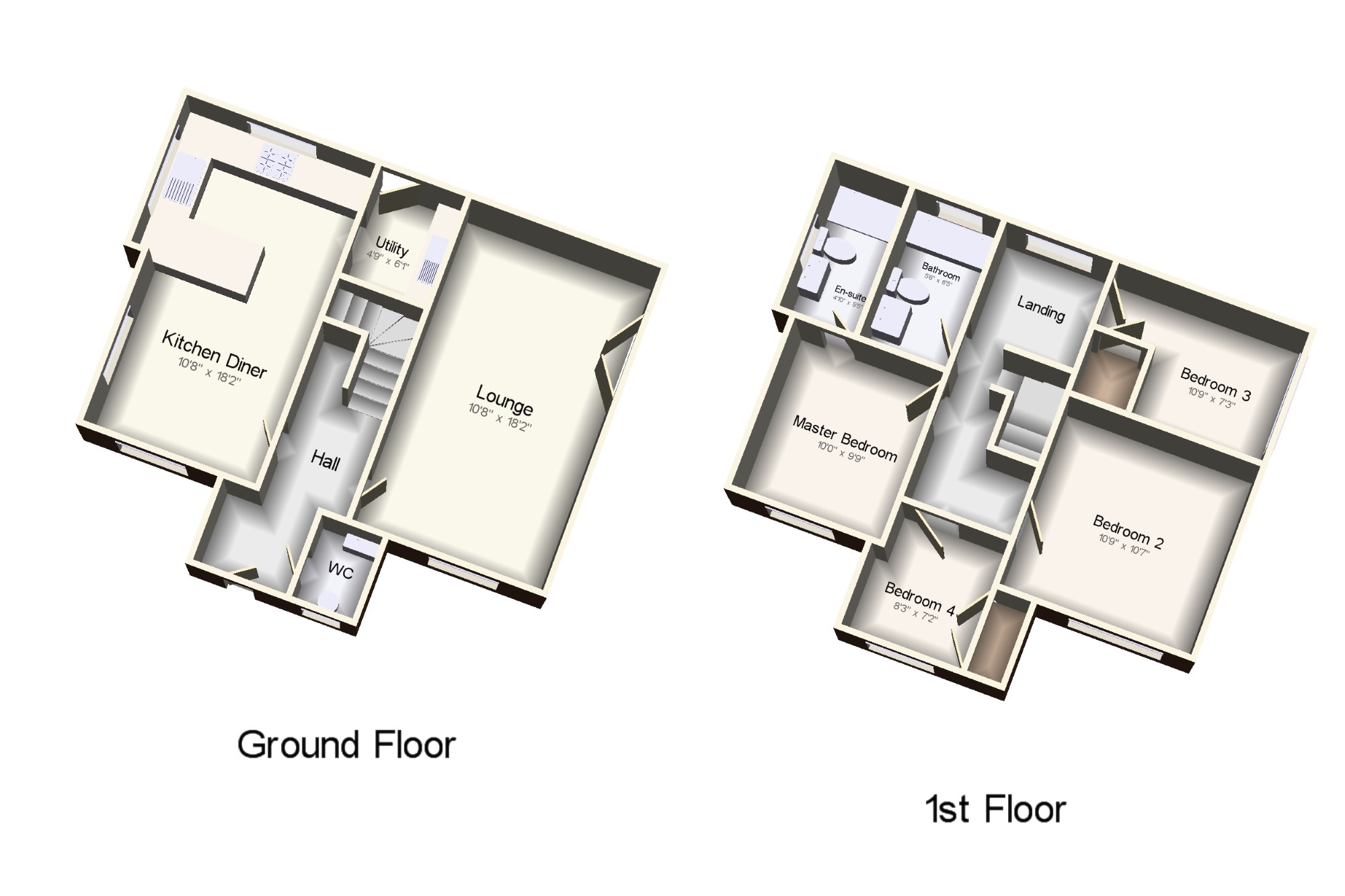4 Bedrooms Detached house for sale in Massey, Close, Newton-Le-Willows, Merseyside WA12 | £ 300,000
Overview
| Price: | £ 300,000 |
|---|---|
| Contract type: | For Sale |
| Type: | Detached house |
| County: | Merseyside |
| Town: | Newton-Le-Willows |
| Postcode: | WA12 |
| Address: | Massey, Close, Newton-Le-Willows, Merseyside WA12 |
| Bathrooms: | 4 |
| Bedrooms: | 4 |
Property Description
Brought to the market with the benefit of no onward chain. We are delighted to offer for sale this impressive four bedroom detached family home. Boasting a large corner plot. The property occupies a pleasant position in a sought after cul-de-sac, and is conveniently placed for local shops, schools and amenities, in addition to excellent public transport and commuter links. In brief the spacious and well presented accommodation comprises; Entrance hall, WC, large lounge with French doors on to patio area, open plan kitchen/dining room with integrated appliances and utility room to the ground floor. Whilst, to the first floor, there are four bedrooms, with the master having an en-suite shower room and a family bathroom. Externally, the property sits on a generous sized corner plot with laid to lawn gardens to both front and rear, in addition to a driveway providing off road parking and access to the detached garage. Internal inspection is advised to fully appreciate what is to offer. **Built by Morris Homes with 6 year NHBC Warranty**
Impressive Four Bedroom Detached Family Home
Boasting Large Corner Plot
No Onward Chain
Viewing Advised
Hall x . UPVC door to front, under stairs storage, laminate flooring.
WC x . Window to front, wash hand basin, low level WC, radiator, laminate flooring.
Lounge10'8" x 18'2" (3.25m x 5.54m). Window to front, French doors to side leading to garden, radiator.
Kitchen Diner10'8" x 18'2" (3.25m x 5.54m). Window to front and side, fitted with a range of matching wall and base units with work surfaces over, breakfast bar area, stainless steel sink unit, integrated neff appliances including; double oven, four ring gas hob, fridge freezer, dishwasher and extractor fan, tiled splash back, radiator.
Utility4'9" x 6'1" (1.45m x 1.85m). Door to rear, fitted with matching wall and base units with work surface over, inset sink unit, plumbing for washing machine.
Master Bedroom10' x 9'9" (3.05m x 2.97m). Window to front and side, radiator, access to en-suite shower room.
En-suite x . Window to side, fitted with a matching suite comprising; walk in shower cubicle, pedestal wash hand basin, low level WC, partially tiled walls, radiator.
Bedroom 210'9" x 10'7" (3.28m x 3.23m). Window to front, fitted wardrobes, radiator.
Bedroom 310'9" x 7'3" (3.28m x 2.2m). Window to side, storage cupboard, radiator.
Bedroom 48'3" x 7'2" (2.51m x 2.18m). Window to front, built in wardrobes, radiator.
Bathroom5'6" x 8'2" (1.68m x 2.5m). Window to rear, fitted with a matching suite comprising; panelled bath, pedestal wash hand basin, low level WC, radiator, partially tiled walls.
Externally x . The property occupies a pleasant position in a quiet cul-de-sac and sits on a generous sized plot. To the front of the property, there is a easily maintained garden, with driveway providing off road parking and access to the garage. Whilst, to the rear a south facing laid to lawn garden with paved patio area, timber shed and electricity supply.
Property Location
Similar Properties
Detached house For Sale Newton-Le-Willows Detached house For Sale WA12 Newton-Le-Willows new homes for sale WA12 new homes for sale Flats for sale Newton-Le-Willows Flats To Rent Newton-Le-Willows Flats for sale WA12 Flats to Rent WA12 Newton-Le-Willows estate agents WA12 estate agents



.png)







