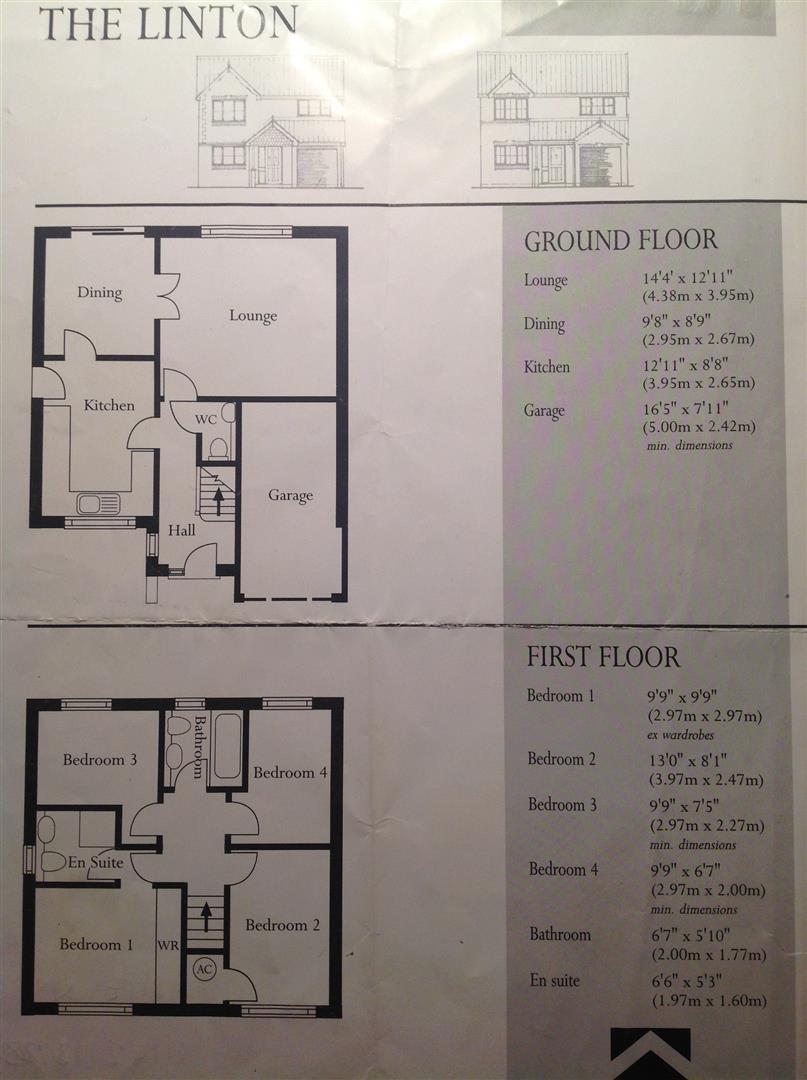4 Bedrooms Detached house for sale in Matthews Fold, Sheffield S8 | £ 365,000
Overview
| Price: | £ 365,000 |
|---|---|
| Contract type: | For Sale |
| Type: | Detached house |
| County: | South Yorkshire |
| Town: | Sheffield |
| Postcode: | S8 |
| Address: | Matthews Fold, Sheffield S8 |
| Bathrooms: | 2 |
| Bedrooms: | 4 |
Property Description
Lewis Wadsworth Sales are proud to offer for sale this immaculately presented four bedroom (one ensuite) detached house.
With superb South facing conservatory and meticulously maintained enclosed rear garden situated in this tranquil cul de sac off Matthews Lane in Norton this superb family property benefits from a garage, off road parking and easy access to the link roads to Sheffield City Centre, Chesterfield and the motorway network.
An internal inspection is essential to appreciate the size and quality of accommodation on offer.
Entrance Porch
With upvc door and windows in white.
Entrance Hall
An attractive entrance hall with open spindle staircase. Entrance doors to the downstairs cloakroom / wc and integral garage. White upvc door with obscure glass. Central heating radiator.
Living Room (4.38 x 3.95 (14'4" x 12'11"))
A superb sized reception room with picture window providing a fantastic outlook over the rear garden. Feature fireplace with electric living flame fire. Coving to the ceiling. Central heating radiator. A pair of large double doors lead to the dining room giving the option of an open plan feel to the living area.
Dining Room (2.95 x 2.67 (9'8" x 8'9"))
A lovely second reception room providing access to the kitchen, living room and superb conservatory. Quality wooden flooring. Coving to the ceiling. Central heating radiator. Upvc French doors.
Conservatory
A superb versatile addition to the property and benefiting from hot and cold air heating to suit all climates. Quality tiled flooring. Electric lighting and power points. Direct access to the pristine garden.
Kitchen / Diner (3.95 x 2.65 (12'11" x 8'8"))
A well proportioned breakfast kitchen with modern wall and base units in cream and contrasting marble effect work surfaces.One and a half bowl sink overlooking the front facing Upvc window. Fitted gas hob, high level double oven and extractor fan. Plumbing area for a washing machine and void space for a fridge and freezer. Area suitable for a dining table. Central heating radiator and side door providing access to the side of the property.
Downstairs Clooakroom
An attractive and well finished cloakroom with cream low flush wc and washbasin which has a tiled splash back.
Master Bedroom (2.97 x 2.97 excluding wardrobes. (9'8" x 9'8" excl)
A lovely front facing master bedroom which benefits from extensive fitted wardrobes to one wall. Front facing Upvc window. Central heating radiator and door leading into the en suite shower room.
Ensuite (1.97 x 1.60 (6'5" x 5'2"))
An attractive shower room with low flush wc and wash basin encased in a vanity unit. Separate corner shower cubicle. Tiles to the wall and vinyl floor covering. Obscure glass Upvc window. Central heating radiator.
Bedroom Two (3.97 x 2.47 (13'0" x 8'1"))
Another great sized double bedroom with useful fitted over bed wardrobe and storage units. Upvc window. Central heating radiator.
Bedroom Three (2.97 x 2.27 (9'8" x 7'5"))
Another good sized bedroom with Upvc window overlooking the garden and parkland beyond. Central heating radiator. Neutral decor.
Bedroom Four (2.97 x 2.0 (9'8" x 6'6"))
Currently used as an office but would also provide a spacious bedroom. Upvc window. Central heating radiator. Neutral decor.
Bathroom (2.0 x 1.77 (6'6" x 5'9"))
A decent sized family bathroom with modern white suite comprising wash basin, low flush wc set into vanity units and separate bath. Obscure glass Upvc window. Central heating radiator.
Garage (5.0 x2.42 (16'4" x7'11"))
Providing spacious storage and accessible from the entrance hall as well as the front driveway. Fitted light and power points.
Garden
A superbly maintained South facing enclosed garden surrounded by quality wooden fencing and providing an fantastic tranquil outdoor space. Centre piece lawned area with surrounding paving and low maintenance borders. Access via both sides of the property. Feature railing to the side of the conservatory. Backs onto parkland.
Description And Dimensions
All descriptions and dimensions are approximate. Lewis Wadsworth Sales do not accept any liability for any mistakes made in the description or dimensions provided.
Property Location
Similar Properties
Detached house For Sale Sheffield Detached house For Sale S8 Sheffield new homes for sale S8 new homes for sale Flats for sale Sheffield Flats To Rent Sheffield Flats for sale S8 Flats to Rent S8 Sheffield estate agents S8 estate agents



.png)











