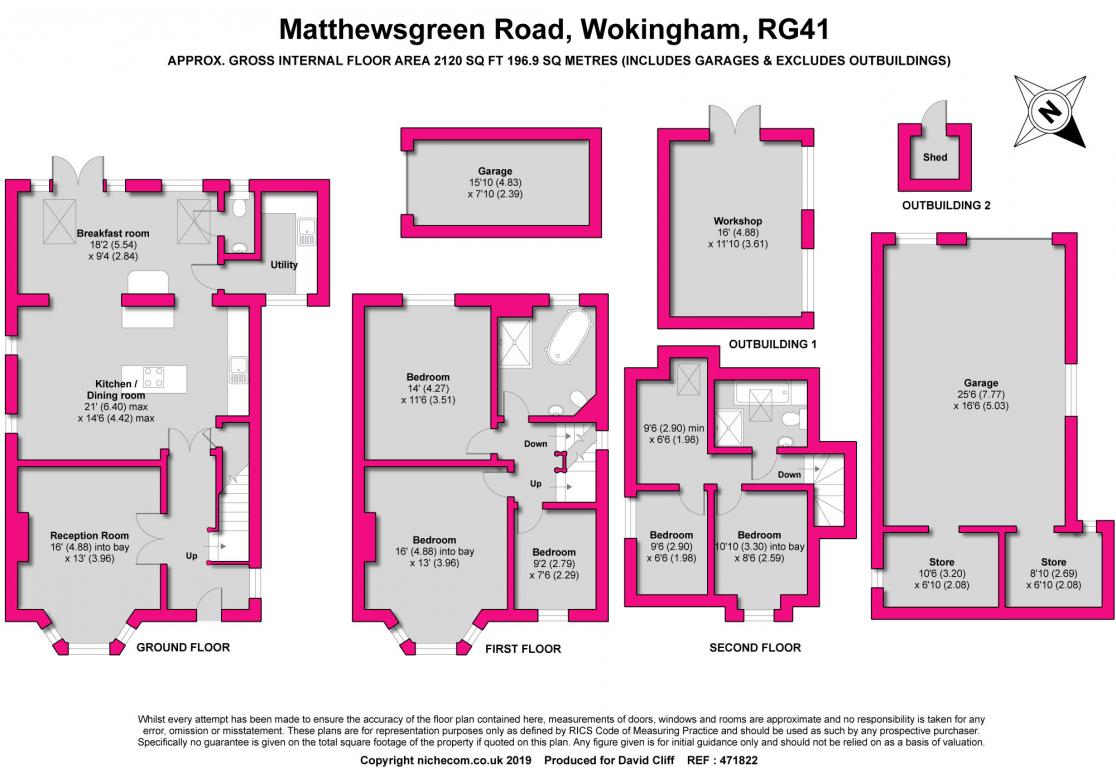5 Bedrooms Detached house for sale in Matthewsgreen Road, Wokingham RG41 | £ 875,000
Overview
| Price: | £ 875,000 |
|---|---|
| Contract type: | For Sale |
| Type: | Detached house |
| County: | Berkshire |
| Town: | Wokingham |
| Postcode: | RG41 |
| Address: | Matthewsgreen Road, Wokingham RG41 |
| Bathrooms: | 0 |
| Bedrooms: | 5 |
Property Description
Stunning period home – I remember when the current owners bought this home and they were absolutely delighted to secure it, even now they genuinely love it as much as ever but now it’s time for someone else to enjoy it.
I appreciate everyone’s taste is different but for me, if first impressions do count, this home is beautiful. The bay-fronted style with brick detailing and intricate tile design really gives you something to look at and the oversized solid front door isn’t something you’ll see very often.
Wandering inside, the large entrance hall is also a real feature and a great size with room to greet guests and get shoes and coats off. The fact that you can furnish this space allows you to really make something of it, the wood flooring then takes your eye line straight through to the vast open plan kitchen / living / family space and it’s wonderful.
This light bright space really is the heart of the home and offers such versatility that you can change the way you use it as life changes for you. The main kitchen / dining area is over 21 feet wide and is beautifully fitted with a traditional yet stylish kitchen with quality soft close cabinetry & contrasting solid stone work surfaces, the central Island unit is one that has a genuine use with inset hob and seating rather than just being for show.
This then opens up to the seating and dining space with large side aspect windows and beautiful old school feature radiators that are like a piece of furniture in their own right. This overall space then extends seamlessly to the rear into and area flooded with light through the vaulted ceiling and large velux windows along with the doors and window that give access and view to the raised decking and gardens beyond. As we’ve said, this for us is where all the day to day living and entertaining would naturally take place, and what a space to do it!
For the cosier, quieter times away from the family, watching a good film, reading a book or just a winter night in front of the fire you have a lovely bay fronted main living room. Cosy as i’ve described it I wouldn’t want you to think it’s small because it isn’t, at over 16 feet it’s really spacious.
Moving upstairs we have five bedrooms over two floors along with two large bathrooms and some even more potential in places. The first floor is home to the large master bedroom which has the stunning feature bay-window with original exposed timber beam, real fireplace and space for the largest of beds if you wish. Bedroom two is then another excellent double with room to spare and whilst there isn’t currently an en suite in either you have to say it could be done, there’s the room!
The large family bathroom is really quite special, a bit of indulgence here with free-standing tub with claw feet sat at an angle into the room and making a statement …. Who wouldn’t want to soak in this, then the large contemporary style walk-in shower, feature radiator and beautiful decorative fireplace ...All in a bathroom.
The top floor gets really interesting, I love it. Whilst still roomy you can imagine younger children having this as a space from Narnia and older teenagers and above hiding themselves away as they do. You have two bedrooms & bathroom here along with another great space with Velux window. We have one very special feature that does stand out up here too, the Velux window that magically opens out to a ‘step-outside’ mini balcony, it really is so clever and a great place to watch the weather roll in, the current owners have enjoyed many a firework display from this viewing point.
Outside we have some really interesting space and outbuildings. The electrically operated gates open to an extensive driveway with parking for numerous vehicles with a further driveway leading down the side to some huge outbuildings.
The south facing rear gardens are really quite lovely, established yet simple if that makes sense. The raised deck that connects garden to house is a fantastic feature, a rustic feel and look in a way yet a private spot to sit and relax or fire up the bbq.
Steps then lead down to the lawn area with characterful brick paved pathway winding through. As you reach the bottom of the deck steps you also have a wildlife pond which in itself adds a little something. Beyond the screening at the bottom of the garden is the real surprise, it shows where the side driveway leads. The most enormous outbuildings, garage and workshop all have power and will give some of you the scope for a true man cave, restore cars, hide junk or have your own party venue and games area for when the weather tries to defeat us.
All in all what we have here is a very attractive and versatile period family home that is only a short stroll to Wokingham town and train station but has all the feel of a rural and peaceful place when enjoying the gardens….. We like it very much and think you would too.
Property Location
Similar Properties
Detached house For Sale Wokingham Detached house For Sale RG41 Wokingham new homes for sale RG41 new homes for sale Flats for sale Wokingham Flats To Rent Wokingham Flats for sale RG41 Flats to Rent RG41 Wokingham estate agents RG41 estate agents



.png)











