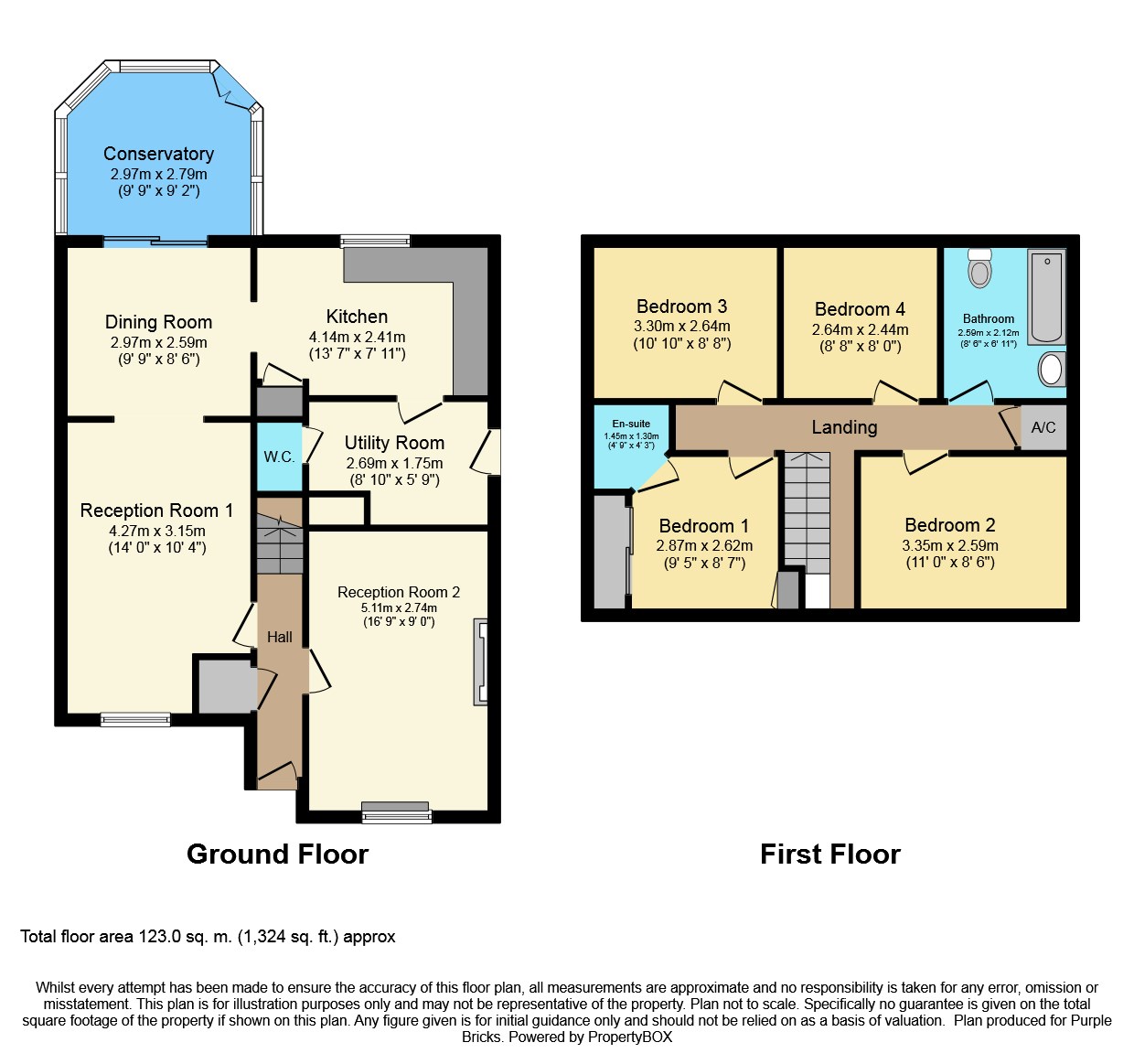4 Bedrooms Detached house for sale in Matthysens Way, Cardiff CF3 | £ 300,000
Overview
| Price: | £ 300,000 |
|---|---|
| Contract type: | For Sale |
| Type: | Detached house |
| County: | Cardiff |
| Town: | Cardiff |
| Postcode: | CF3 |
| Address: | Matthysens Way, Cardiff CF3 |
| Bathrooms: | 1 |
| Bedrooms: | 4 |
Property Description
****immaculately presented 4 bedroom double fronted detached family home in st mellons, cardiff.
Based on A quiet road with close proximity to local amenities and access to the A48, M4 and newport road.
The property briefly comprises of - one large reception room with access through in to bright dining area. Large kitchen with access to utility room and downstairs WC. Lovely consevatory overlooking decking area and large garden.
Second reception room (formerly garage) used for entertainment.
1st floor boasts 4 sizable bedrooms (one bathroom with en-suite), A family bathroom.
Off road parking for two cars and parking for several vehicles on the side.
This property is ready to move in and offers all that A young family would need.
For further information please contact or book A viewing online today!
Reception Room
14 x 10.4
great sized reception area with large bay window to the front letting in bags of natural day light. Open arch in dining area which leads to conservatory giving additional light.
Hard wooden flooring throughout.
Reception Room Two
16.9 X 9
fantastic size second reception room which was formerly the garage. Perfect for entertainment/movie night or A study.
Electric fire place with designed flooring throughout and A large window at the front letting in plenty of natural day light.
Dining Area
9.9 X 8.6
loving bright dining area with tiled flooring throughout. Access to conservatory and kitchen area.
Kitchen
13.7 X 7.11
large kitchen with A range of fitted units and gas hob. Enough room for A small table and chairs.
Windows overlooking rear garden.
Access in to utility room and downstairs WC.
Conservatory
Bright conservatory with windows overlooking decking area and rear garden.
Double french doors give access to the garden.
Bedroom One
9.5 X 8.7
large bedroom, neutrally decorated. Built in single wardrobe as well as large, mirrored sliding door built in wardrobes. Large double glazed window overlooking the front.
Access in to en-suite bathroom which boasts WC, sink and pedestal and shower enclosure.
Bedroom Two
11 X 8.6
currently used as child's bedroom which comfortably houses A single bed, A large triple wardrobe and A desk.
Large window overlooking front garden.
Bedroom Three
10.10 X 8.8
currently used as A child’s bedroom housing A single bed, A large wardrobe and A desk.
Window overlooking rear garden
Bedroom Four
8.8 X 8
currently used as A guest bedroom and houses A double bed, and A wardrobe.
Large window overlooking rear garden.
Rear Garden
Large garden with vast grassed area. Garden slopes down to area set aside for A green house/shed (concrete base). One large shed on the side.
Large decking area at top of garden - perfect for entertaining.
Property Location
Similar Properties
Detached house For Sale Cardiff Detached house For Sale CF3 Cardiff new homes for sale CF3 new homes for sale Flats for sale Cardiff Flats To Rent Cardiff Flats for sale CF3 Flats to Rent CF3 Cardiff estate agents CF3 estate agents



.png)











