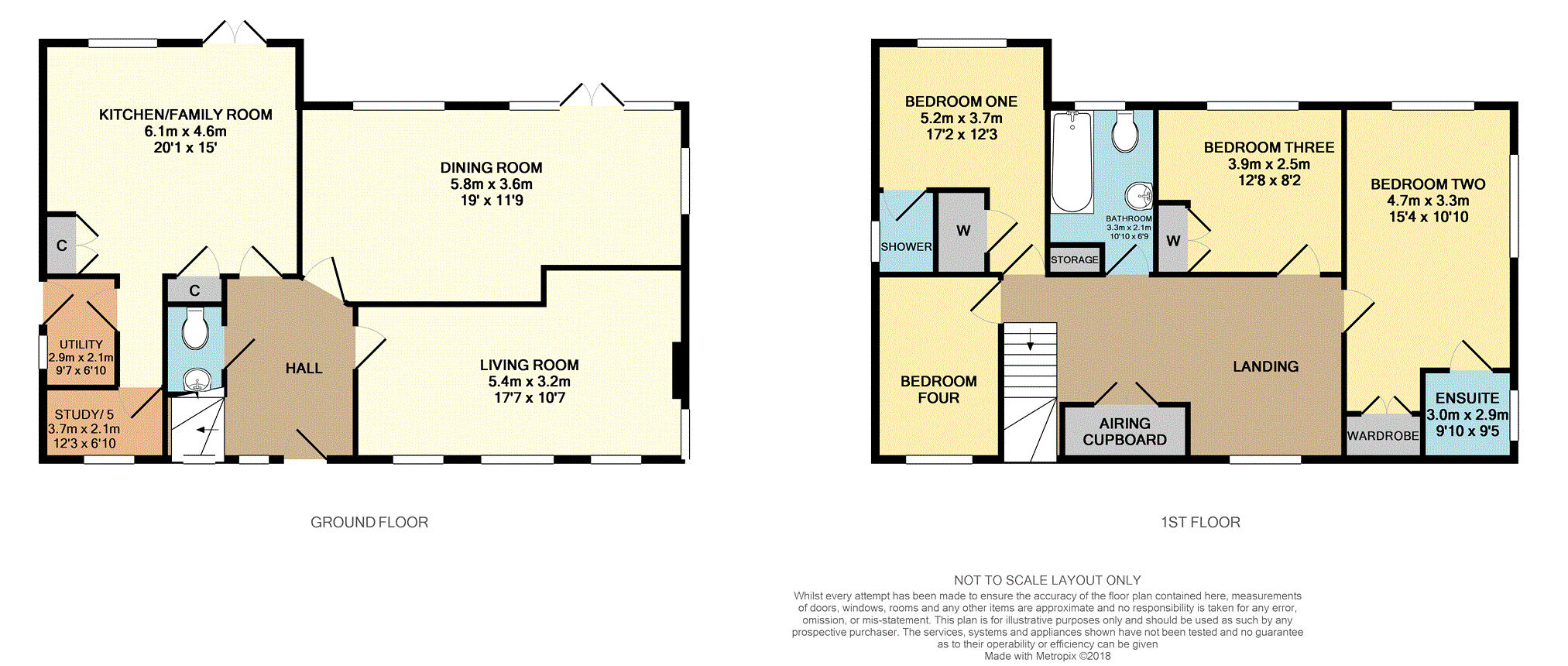4 Bedrooms Detached house for sale in Maudlin Lane, Steyning BN44 | £ 700,000
Overview
| Price: | £ 700,000 |
|---|---|
| Contract type: | For Sale |
| Type: | Detached house |
| County: | West Sussex |
| Town: | Steyning |
| Postcode: | BN44 |
| Address: | Maudlin Lane, Steyning BN44 |
| Bathrooms: | 1 |
| Bedrooms: | 4 |
Property Description
This is a unique opportunity to purchase beautifully presented family home situated on a corner plot offering four/five bedroom family home is located on the favoured Southern side of Steyning, you will be able to enjoy easy access to the High Street, the A283 and of course the beautiful countryside.
On the ground floor there is a large entrance hall with a W.C, a living room with open fireplace, a dining room which offers double doors overlooking the rear garden. There is a beautiful kitchen/family room which also offers access out to the rear garden, a handy utility room and also bedroom 5/study.
Up on the first floor there are four double bedrooms two of which benefit En-suite shower rooms, the re is also a family bathroom and spacious landing area which could make for the ideal office/reading area.
The rear garden is a superb size which is paved with laid lawn, mature flowers, trees, hedges and also space for a hot tub. To the front of the property there is a double garage with lighting, power and a Mezzanine level ideal for storage. The garage offer ample amount of space for a potential granny extension. There is also further scope of extension on the property subject to planning permission.
There is also gated off road parking for 6 cars on the driveway.
Entrance Hallway
Front door, radiator, wooden flooring and double glazed window overlooking the front.
W.C.
6'2 x 2'8
Window, low level W.C., radiator and wall mounted wash basin.
Living Room
17'7 x 10'7
Double glazed windows overlooking the front, open feature fireplace and radiator.
Dining Room
19 X 11'9
Double glazed window overlooking the rear, double glazed French doors to the rear garden and radiator.
Kitchen/Family Room
20'1 x 15
Double glazed window overlooking the rear, double glazed French doors to the rear garden and radiators. Led spot lighting and ceiling wired speakers. Wall and base units with inset one and a half sink drainer unit with space for dishwasher beneath. Space for range cooker with fitted extractor fan above. Space for a fridge/freezer, larder cupboard and central island with power points and additional storage.
Utility Room
9'7 x 6'10
Window overlooking the rear, door to the rear and wall mounted boiler. Base units with inset single drainer sink unit and storage beneath.
Bedroom Five / Study
12'3 x 6'10
Double glazed window overlooking the front, recess spot lighting and radiator.
First Floor Landing
8'9 x 7'8
Built in storage cupboard, recess spot lighting and double glazed window overlooking the front.
Bedroom One
17'2 maximum x 12'3
Double glazed window overlooking the rear, radiator and walk in wardrobe. Doo to the En-suite.
En-Suite One
6'3 x 6'2
Double glazed window overlooking the rear, low level W.C., and heated towel rail. Shower cubicle with tiled surround and a pedestal wash basin.
Bedroom Two
15'4 x 10'10
Double glazed windows, radiator, built in wardrobe and door to the en-suite.
En-Suite Two
9'10 x 9'5
Velux window, heated towel rail and low level W.C., Shower cubicle with tiled surround and wall mounted shower above and vanity style wash basin.
Bedroom Three
12'8 x 8'2
Double glazed window overlooking the rear, radiator and built in wardrobe.
Bedroom Four
Double glazed window overlooking the front, radiator and built in storage cupboard.
Bathroom
10'10 x 6'9
Double glazed window overlooking the rear, tiled flooring and heated towel rail. Bath with tiled surround and wall mounted shower above, recess spot lighting and low level W.C, . And pedestal wash basin. Built in storage cupboard.
Rear Garden
Paved patio leading to lad lawn with mature flower and tree borders with fenced boundaries. Space for a Hot tub and also a door to the utility room.
Property Location
Similar Properties
Detached house For Sale Steyning Detached house For Sale BN44 Steyning new homes for sale BN44 new homes for sale Flats for sale Steyning Flats To Rent Steyning Flats for sale BN44 Flats to Rent BN44 Steyning estate agents BN44 estate agents



.png)
