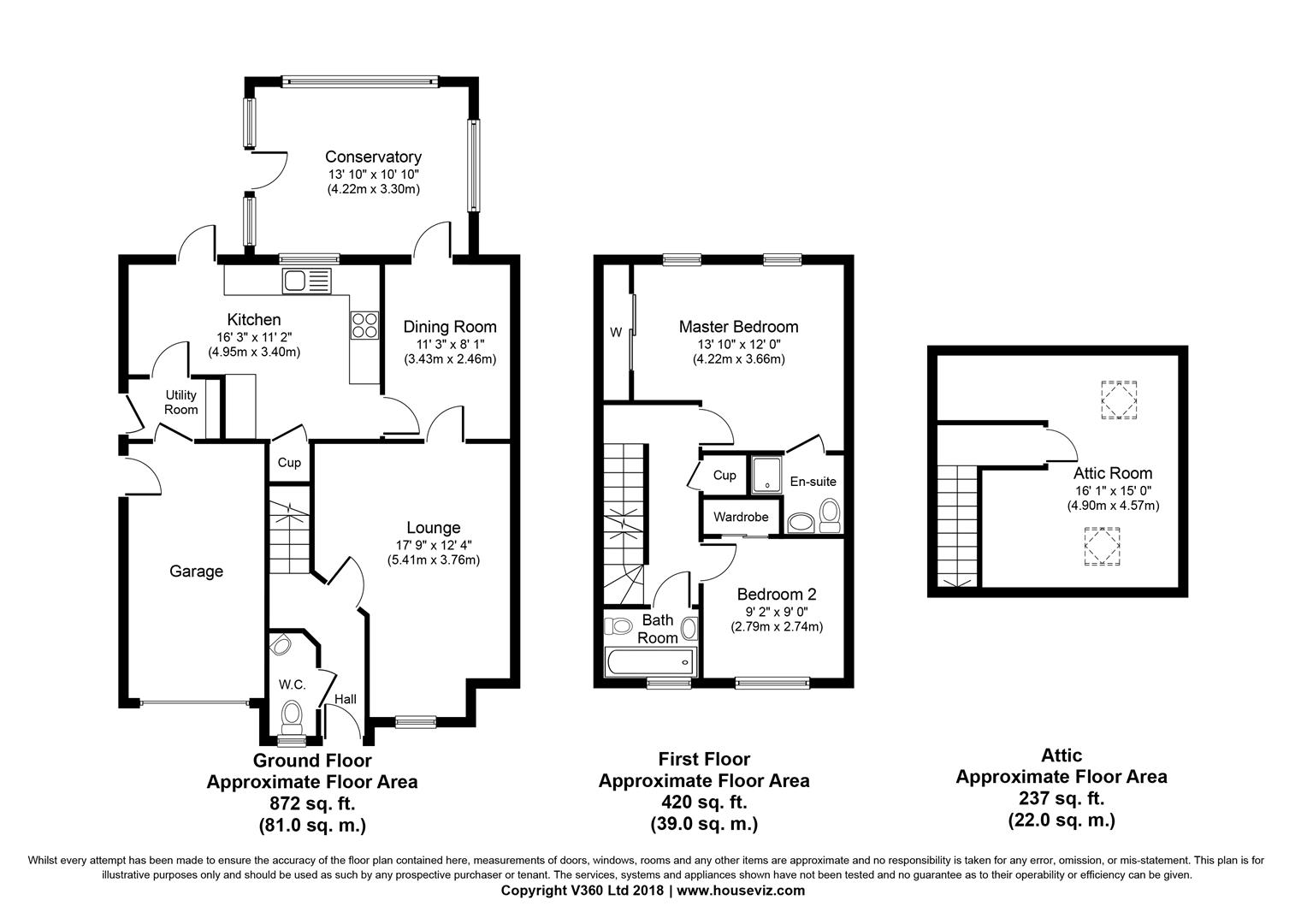3 Bedrooms Detached house for sale in Mauldeth Road, Broxburn EH52 | £ 219,000
Overview
| Price: | £ 219,000 |
|---|---|
| Contract type: | For Sale |
| Type: | Detached house |
| County: | West Lothian |
| Town: | Broxburn |
| Postcode: | EH52 |
| Address: | Mauldeth Road, Broxburn EH52 |
| Bathrooms: | 3 |
| Bedrooms: | 3 |
Property Description
Superb, extended detached home now offering move in condition accommodation over three levels.
Accommodation comprises -
Ground Floor - Entrance Hall, WC, Lounge, Dining Room, Conservatory, Breakfasting Kitchen, Utility Room.
First Floor - Master Bedroom, En Suite, Bedroom Two, Bathroom.
Second Floor - Attic Room, (Bedroom Three)
EPC Rating = C
Entrance Hall
Provides access to the Lounge, WC and stairs to upper accommodation. Tiled flooring.
Wc
Two piece suite. Carpeted flooring. Front facing window.
Lounge (5.41m x 3.76m (17'9 x 12'4))
Box bay window to the front. Fireplace with gas fire provides a focal point. Archway to Dining Room. Laminate flooring.
Dining Room (3.43m x 2.46m (11'3 x 8'1))
Provides access to the Kitchen and Conservatory. Laminate flooring.
Conservatory (4.22m x 3.30m (13'10 x 10'10))
Multi functional space. Side door to garden. Vertical blinds to windows. Laminate flooring.
Breakfasting Kitchen (4.95m x 3.40m (16'3 x 11'2))
Good range of base and wall mounted units. Five burner hob, electric oven and grill and space for fridge freezer. Walk in cupboard. Rear facing window and French doors to Rear Garden. Tiled flooring.
Utility Room
Space for washing machine and tumble drier. Side door to Garden and door to Garage. Vinyl flooring.
First Floor Hallway
Carpeted stairs and landing. Cupboard housing water tank.
Master Bedroom (4.22m x 3.66m (13'10 x 12))
Previous owners have combined the original Bedroom Three with the Master Bedroom. Two rear facing windows. Fitted wardrobe. Carpeted flooring.
En Suite
Three piece suite with rain water shower head. Walls and floor fully tiled.
Bedroom Two (2.79m x 2.74m (9'2 x 9'))
Front facing window. Fitted wardrobe. Carpeted flooring.
Bathroom
Three piece suite with tap shower head. Front facing window. Ceramic floor tiles.
Attic Space (4.88m 0.30m x 4.57m widest point (16' 1 x 15' wide)
Accessed via staircase with large front facing velux window. Dual aspect velux roof windows flood the room with natural light. Carpeted flooring. Spotlights to ceiling.
Front Garden
Laid to lawn.
Garage
Mono block Driveway leads to integral Garage.
Rear Garden
Fully enclosed Rear Garden. Patio with lawn and decked area beyond. Garden shed.
Property Location
Similar Properties
Detached house For Sale Broxburn Detached house For Sale EH52 Broxburn new homes for sale EH52 new homes for sale Flats for sale Broxburn Flats To Rent Broxburn Flats for sale EH52 Flats to Rent EH52 Broxburn estate agents EH52 estate agents









