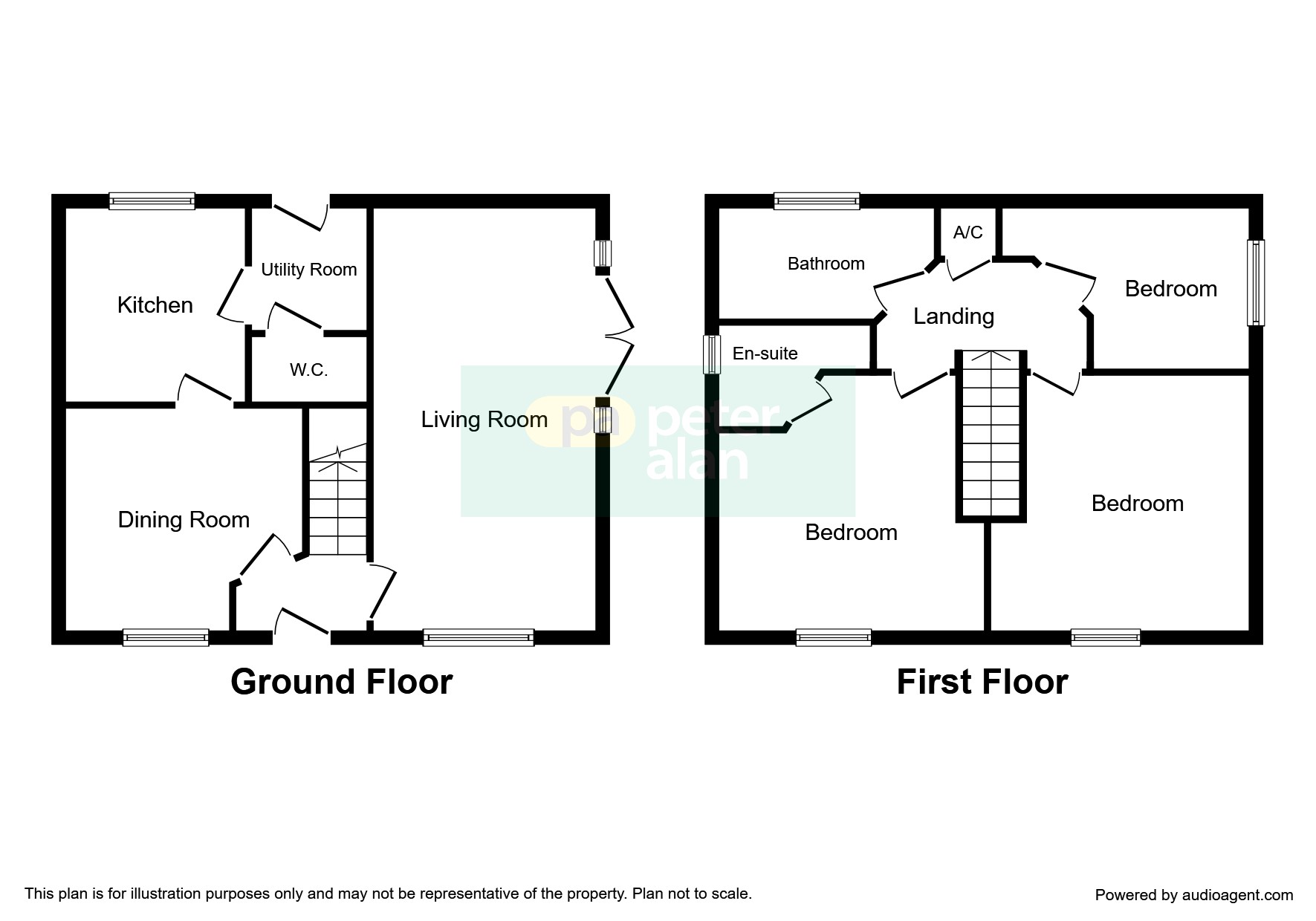3 Bedrooms Detached house for sale in Mawdlam Way, North Cornelly, Bridgend CF33 | £ 180,000
Overview
| Price: | £ 180,000 |
|---|---|
| Contract type: | For Sale |
| Type: | Detached house |
| County: | Bridgend |
| Town: | Bridgend |
| Postcode: | CF33 |
| Address: | Mawdlam Way, North Cornelly, Bridgend CF33 |
| Bathrooms: | 2 |
| Bedrooms: | 3 |
Property Description
Summary
Available with no on going chain is this detached property located on a popular development close to transport links. Two reception rooms, kitchen, utility room and cloakroom. Three bedrooms, bathroom and en-suite shower room. Garden, Drive & Garage, er = C
description
Available with no on going chain is this detached property located on a popular development close to transport links. Entrance hallway with stairs to the first floor. The lounge has a window to the front and french doors to the side leading to a raised terrace which has steps down into the garden. The dining room also has a window to the front with access through to the kitchen which is fitted with a range of units and space for appliances. Off the kitchen is a utility room and a cloakroom. On the first floor there are three bedrooms all with fitted carpet. The master bedroom benefits from an en-suite shower room. Completing the accommodation is the family bathroom. Externally there are steps to the front door and planting. The garden is to the side of the property and is laid to lawn with steps to the terrace and access to the driveway and garage. Energy Efficiency Rating = C
Entrance Hallway
Fitted carpet to the stairs. Access to the Lounge and the Dining Room.
Lounge 19' 2" x 10' 4" ( 5.84m x 3.15m )
Window to the front. French doors to the side. Laminate flooring. Radiator.
Dining Room 7' 7" x 10' 2" narrowing to 9' 10" ( 2.31m x 3.10m narrowing to 3.00m )
Window to the front. Radiator. Access to the kitchen
Kitchen 8' 10" x 8' 2" ( 2.69m x 2.49m )
Window to the rear. Fitted with a range of wall and base units with worktops over. Sink and drainer. Oven and hob. Space for fridge freezer. Access to the Utility Room.
Utility Room
Door to the rear. Space for appliances. Access to the cloakroom.
Cloakroom
Suite comprising Wc and wash hand basin.
First Floor
Access to the three bedrooms and the bathroom.
Bedroom One 10' 5" x 11' 5" narrowing to 12' 6" ( 3.17m x 3.48m narrowing to 3.81m )
Master bedroom. Fitted carpet. Radiator. Window to the front.
En-Suite Shower Room
Window to the side. Suite comprising shower, wash hand basin and Wc. Radiator.
Bedroom Two 10' 8" x 11' 9" ( 3.25m x 3.58m )
Window to the front. Fitted carpet. Radiator.
Bedroom Three 7' 4" x 7' 4" ( 2.24m x 2.24m )
Window to the rear. Fitted carpet. Radiator.
Bathroom
Window to the rear. Suite comprising bath, wash hand basin and Wc. Tiled surround. Radiator.
External
Steps to the front door with railings and selection of planting. Access to the garden is via the french doors from the lounge which lead onto a raised terrace with steps leading down to the garden which is laid to lawn.
Property Location
Similar Properties
Detached house For Sale Bridgend Detached house For Sale CF33 Bridgend new homes for sale CF33 new homes for sale Flats for sale Bridgend Flats To Rent Bridgend Flats for sale CF33 Flats to Rent CF33 Bridgend estate agents CF33 estate agents



.png)






