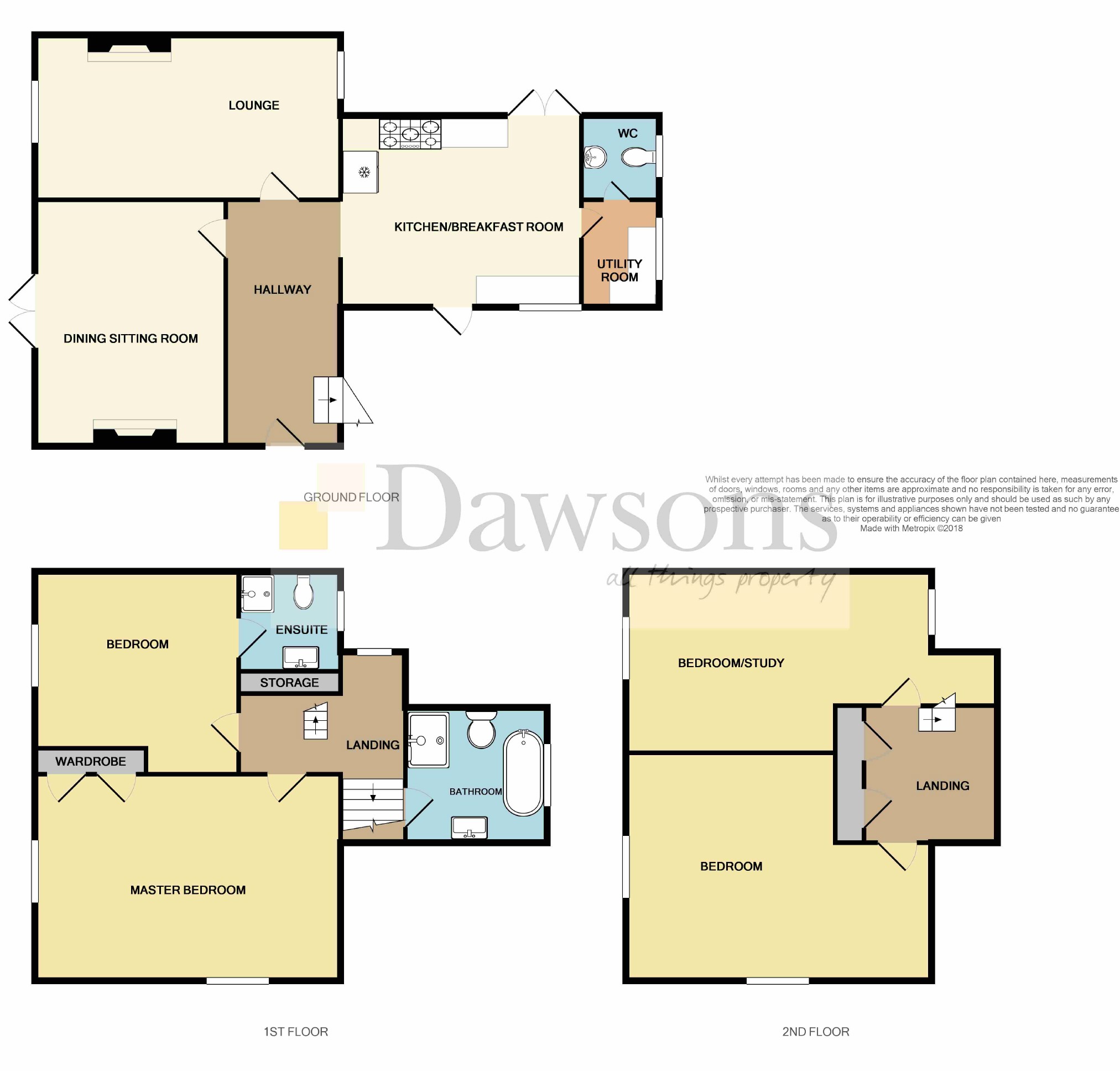4 Bedrooms Detached house for sale in Mayals Road, Mayals, Swansea SA3 | £ 800,000
Overview
| Price: | £ 800,000 |
|---|---|
| Contract type: | For Sale |
| Type: | Detached house |
| County: | Swansea |
| Town: | Swansea |
| Postcode: | SA3 |
| Address: | Mayals Road, Mayals, Swansea SA3 |
| Bathrooms: | 1 |
| Bedrooms: | 4 |
Property Description
'Ty Gwyn' A characterful, beautifully presented Victorian home, tastefully refurbished by the current owners. The house itself is spacious, set over three floors and offers versatile living. Situated in the leafy suburb of Mayals, falling within the highly regarded Bishopston comprehensive school catchment. Close to the award winning gardens at Clyne and on the gateway to Gower. The property also enjoys some delightful sea views. The accommodation briefly comprises: Entrance hallway, dining room with doors connecting to the veranda, lounge housing wood burning stove, kitchen/breakfast room, utility and cloakroom. To the first floor are two bedrooms, second bedroom benefitting from en-suite facilities. To the second floor are two further bedrooms, one is currently used as a study. Externally there are laid to lawn gardens to the front and side. To the rear is driveway parking which leads into a patio garden and seating area which connect to the living space effortlessly. Viewing is highly recommended to appreciate this truly handsome dwelling and the convenient setting on offer.
Entrance
Enter via front door into:
Hallway
Double glazed window to side. Radiator. Stairs to first floor. Parquet flooring reclaimed from church. Doors to:
Dining Room (16'7 x 13'1 (5.05m x 3.99m))
Double doors leading out to veranda connecting the garden and home beautifully. Feature fireplace housing an electric fire set within a decorative wooden surround. Radiator. Parquet flooring. Plain plastered and coved ceiling.
Lounge (25'7 x 13'3 (7.80m x 4.04m))
Double glazed windows to front and rear providing plenty of natural light, giving this spacious room a bright and airy feel. A beautiful wood burning stove is a charming feature. Two radiators. Parquet flooring. Plain plastered and coved ceiling.
Kitchen
Two double glazed windows to side. Patio doors to rear. Fitted with a range of wall, base and drawer units with complementary work surfaces over. Granite unit incorporating Belfast sink with mixer tap. A feature brick wall with arch houses a range cooker with extractor over. Integrated dishwasher. Spaces for fridge/freezer. Radiator. Plain plastered and coved ceiling with spotlights. Tiled flooring.
Utility Room (7'2 x 6'8 (2.18m x 2.03m))
Double glazed frosted window to rear. Base units with full length storage cupboard housing boiler. Spaces for washing machine and tumble dryer. Tiled flooring. Plain plastered and coved ceiling with spotlights.
Cloakroom
Double glazed frosted window to rear. Comprising low level W.C and pedestal wash hand basin. Radiator. Plain plastered and coved ceiling with spotlights.
First Floor
Landing
Stairs to second floor. Two storage cupboards. Radiator. Doors to:
Bedroom One (19'2 x 13'3 (5.84m x 4.04m))
Double glazed windows to front and side. Two wardrobes. Two radiators. Plain plastered and coved ceiling.
Bedroom Two (13'8 x 13'5 (4.17m x 4.09m))
Double glazed window to front enjoying sea views. Radiator. Plain plastered and coved ceiling. Door to:
En-Suite (8'0 x 7'0 (2.44m x 2.13m))
Double glazed frosted window to rear. Three piece suite comprising low level W.C, wash hand basin and walk in shower with double doors. Radiator. Tiled flooring. Plain plastered and coved ceiling.
Bathroom
Double glazed window to rear. Four piece suite comprising low level W.C, pedestal wash hand basin, free standing roll top bath with hand held shower attachment over along with a separate double shower cubicle. Radiator. Tiled flooring.
Second Floor
Landing
Double storage cupboard. Doors to:
Bedroom Three (16'6 x 13'10 (5.03m x 4.22m))
Two velux windows to front and window to side enjoying sea views. Eaves storage. Vaulted ceiling.
Bedroom Four (18'6 x 7'10 (5.64m x 2.39m))
Two Velux window to rear and a window to front enjoying sea views. Radiator. Currently utilised as a study.
External
Front
Gated steps lead up to the front of the property, with well maintained laid to lawn gardens to the front and side housing a variety of mature shrubs and trees.
Rear
To the rear is a large driveway providing ample off road parking. Leading into a patio garden and seating area which provides a private and tranquil spot to sit and relax.
Whilst these particulars are believed to be accurate, they are set for guidance only and do not constitute any part of a formal contract. Dawsons have not checked the service availability of any appliances or central heating boilers which are included in the sale.
Property Location
Similar Properties
Detached house For Sale Swansea Detached house For Sale SA3 Swansea new homes for sale SA3 new homes for sale Flats for sale Swansea Flats To Rent Swansea Flats for sale SA3 Flats to Rent SA3 Swansea estate agents SA3 estate agents



.png)











