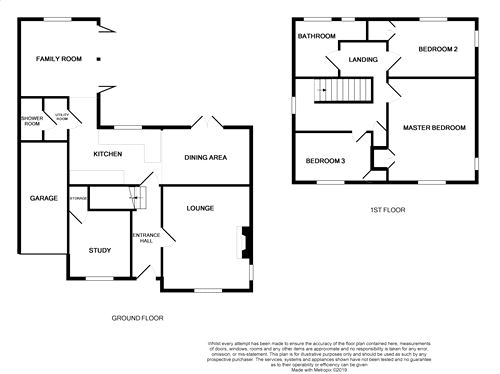3 Bedrooms Detached house for sale in Mayes Green, The Street, Assington, Sudbury, Suffolk CO10 | £ 480,000
Overview
| Price: | £ 480,000 |
|---|---|
| Contract type: | For Sale |
| Type: | Detached house |
| County: | Suffolk |
| Town: | Sudbury |
| Postcode: | CO10 |
| Address: | Mayes Green, The Street, Assington, Sudbury, Suffolk CO10 |
| Bathrooms: | 0 |
| Bedrooms: | 3 |
Property Description
You will find this aesthetically pleasing, three bedroom detached family home, in the picturesque village of Assington. Approaching this gorgeous property, you will notice the generous driveway suitable for multiple cars leading to the home also benefiting from a single garage. To the side and rear of the property, you will find well presented gardens housing a large decking area, ideal for alfresco dining.
Entering this home, you are greeted by a welcoming entrance hall, which allows access to the ground floor accommodation and stairs leading you to the first floor.
The ground floor is made up of well presented living spaces, including a modern yet homely lounge, with open fireplace, wood burner and mantle piece.
In the open plan kitchen dining room, a selection of attractive units, work tops, integrated appliances, open plan through to the dining area with double doors over leading out to the garden. There is also a utility room with additional units, worktops with inset sink and plumbing for a washing machine and the ground floor shower room is another modern facility this home boasts, partly tiled with shower in cubicle, WC, wash hand basin, vanity unit and heated towel rail.
Additional living spaces include, a family room with tiled underfloor heating and bi-folding doors over looking the terrace and gardens. Also a separate study, another well presented room in keeping with the rest of the property.
To the first floor, an entrance hall full of natural light provides access to four well proportioned bedrooms and a fully tiled four piece family bathroom, including twin wash hand basins, deep fill bath, separate shower unit and heated towel rail.
Outside, this homes gardens are a real feature, a truly pleasant place to relax, fully enclosed and finished with lawns and terrace.
The single garage has an up and over door, light & power connected and houses the oil fired boiler.
Entrance Hall
Sitting Room
4.38m x 3.56m (14' 4" x 11' 8")
Kitchen/Dining Room
8.10m x 2.70m (26' 7" x 8' 10")
Family Room
5.86m x 3.84m (19' 3" x 12' 7")
Study
2.63m x 2.53m (8' 8" x 8' 4")
Utility Room
Shower Room
Landing
Master Bedroom
4.41m x 3.55m (14' 6" x 11' 8")
Second Bedroom
3.56m x 2.72m (11' 8" x 8' 11")
Third Bedroom
3.78m x 2.39m (12' 5" x 7' 10")
Family Bathroom
Single Garage
Property Location
Similar Properties
Detached house For Sale Sudbury Detached house For Sale CO10 Sudbury new homes for sale CO10 new homes for sale Flats for sale Sudbury Flats To Rent Sudbury Flats for sale CO10 Flats to Rent CO10 Sudbury estate agents CO10 estate agents



.png)









