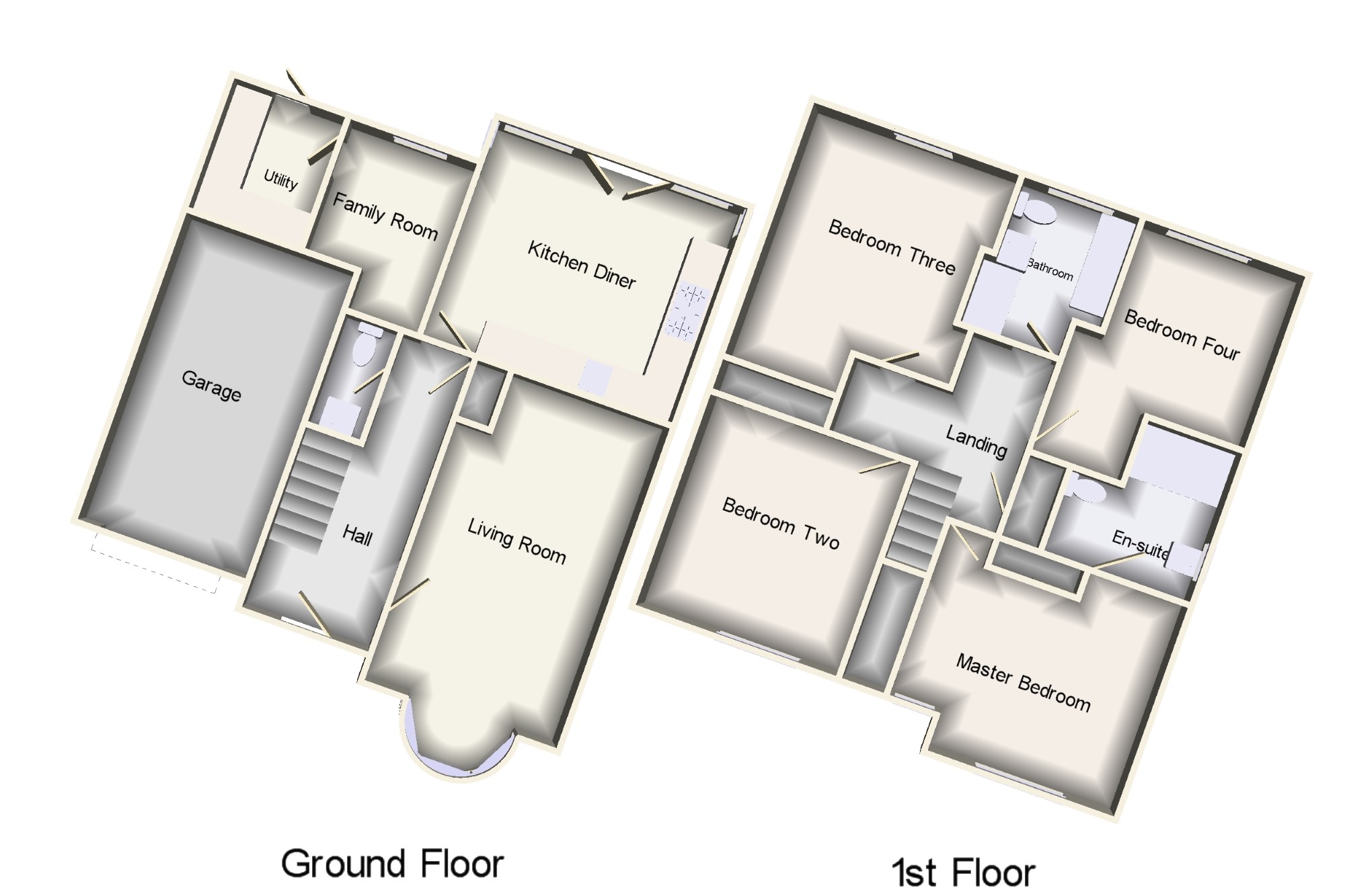4 Bedrooms Detached house for sale in Mayfair Court, Northallerton DL7 | £ 300,000
Overview
| Price: | £ 300,000 |
|---|---|
| Contract type: | For Sale |
| Type: | Detached house |
| County: | North Yorkshire |
| Town: | Northallerton |
| Postcode: | DL7 |
| Address: | Mayfair Court, Northallerton DL7 |
| Bathrooms: | 1 |
| Bedrooms: | 4 |
Property Description
This recently completed home was built by David Wilson homes to a high specification and is to their popular Milford design. Located on a small cul-de-sac is this 4 bed detached with airy interior. The hallway leads directly to a stylish kitchen with dining, family and utility areas and a glazed bay opens to the rear garden. A separate living room and cloakroom completes the ground floor and with four double bedrooms to the first floor with en-suite shower room to the master and a further family bathroom to the first floor. Externally there are gardens to both front and rear and driveway leading to a single garage allowing ample off street parking.
Four Double Bedrooms
High Specification
Spacious Living Areas
En-suite
NHBC warranty
No Onward Chain
Hall x . A composite entrance door gives way to spacious hallway with storage cupboard and radiator.
Living Room10'6" x 17'7" (3.2m x 5.36m). Double glazed bay window facing the front. Two radiators.
Kitchen Diner13'8" x 11'9" (4.17m x 3.58m). With double glazed bay area with French doors, opening onto the garden. A good range of high specification wall, base and wall units with contrasting granite work surfaces, under slung sink, double wall mounted oven, 6 ring gas hob with extractor. Integrated appliances including dish washer and fridge freezer, radiator and tiled flooring.
Family Room6'11" x 9'3" (2.1m x 2.82m). Open plan from the kitchen/dining area with double glazed window to rear aspect, tiled flooring and radiator.
Utility6'1" x 7'1" (1.85m x 2.16m). With back door, opening onto the garden, good range of base units, space for washing machine and dryer, radiator, tiled flooring.
Cloakroom2'10" x 5'11" (0.86m x 1.8m). With low level W.C, pedestal hand wash basin and radiator.
Landing x . Giving access to first floor rooms and storage cupboard.
Master Bedroom17' x 12'6" (5.18m x 3.8m). (measurements to widest point) Double glazed window facing the front. Radiator, range of built-in wardrobes.
En-suite7'4" x 6'4" (2.24m x 1.93m). Double glazed window with obscure glass facing the side. Heated towel rail. Low level WC, single enclosure shower, pedestal sink.
Bedroom Two11' x 8'11" (3.35m x 2.72m). Double bedroom; double glazed window facing the front. Radiator, a built-in wardrobe.
Bedroom Three11'3" x 13'9" (3.43m x 4.2m). Double bedroom; double glazed window facing the rear. Radiator.
Bedroom Four10'3" x 11'7" (3.12m x 3.53m). (To widest Point)Double bedroom; double glazed window facing the rear overlooking the garden. Radiator.
Bathroom9'7" x 6'5" (2.92m x 1.96m). Double glazed window with obscure glass facing the rear. Heated towel rail. Low level WC, panelled bath, double enclosure shower, pedestal sink.
Garage9'3" x 16'10" (2.82m x 5.13m). Single integral garage with up and over door and with power and lighting
Property Location
Similar Properties
Detached house For Sale Northallerton Detached house For Sale DL7 Northallerton new homes for sale DL7 new homes for sale Flats for sale Northallerton Flats To Rent Northallerton Flats for sale DL7 Flats to Rent DL7 Northallerton estate agents DL7 estate agents



.png)





