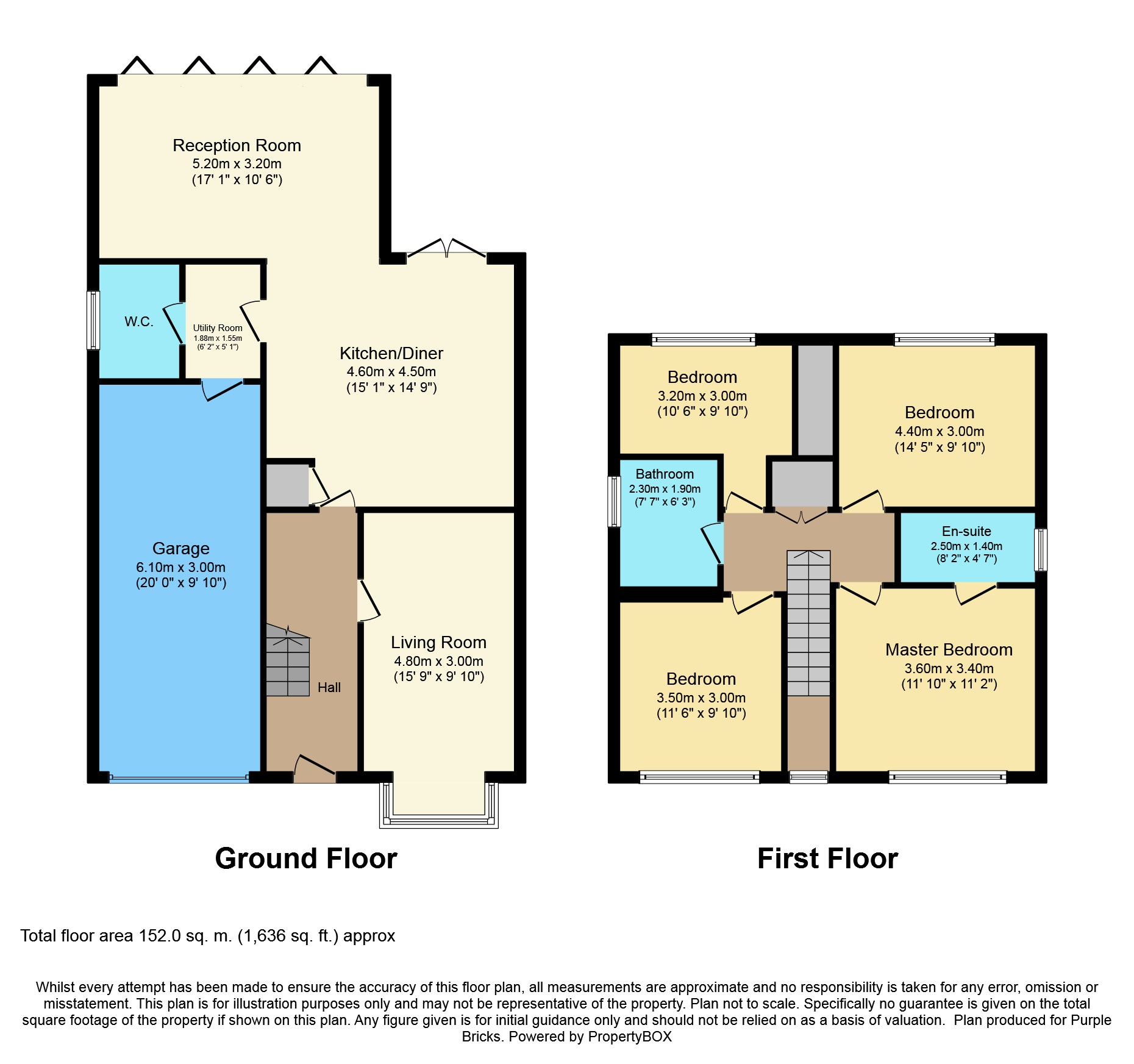4 Bedrooms Detached house for sale in Mayfair Mount, Crossgates LS15 | £ 375,000
Overview
| Price: | £ 375,000 |
|---|---|
| Contract type: | For Sale |
| Type: | Detached house |
| County: | West Yorkshire |
| Town: | Leeds |
| Postcode: | LS15 |
| Address: | Mayfair Mount, Crossgates LS15 |
| Bathrooms: | 1 |
| Bedrooms: | 4 |
Property Description
*** purplebricks are delighted to present to the market this beautiful four bedroom detached home which has open views to the front ***
Internally briefly comprises; entrance hall, lounge, kitchen/diner, reception room, utility room, downstairs cloakroom, four bedrooms with an en-suite to the master and a bathroom.
Externally there is a driveway, garage and open views to the front. To the rear there is an enclosed garden which is mainly laid to lawn with a patio and decking area.
The property further benefits from gas central heating, double glazing and an internal viewing is highly recommended.
Having excellent access to a good range of local amenities within Crossgates, approximately 6 miles to Leeds City Centre, excellent motorway links and having a nearby train station within Crossgates.
Lounge
A good size and well decorated lounge which has a double glazed box window to the front elevation.
Kitchen/Diner
A beautiful kitchen/diner which has an excellent range of base and eye level units with work surfaces, integrated appliances, space for a table with chairs, open plan access to the reception room and has a double glazed window to the rear elevation.
Reception Room
A tiled reception room which has open plan access to the kitchen/diner and had double glazed bi-folding doors to the rear garden.
Utility Room
Having base units with work surfaces, space for appliances, integral door to the garage and access to the downstairs cloak room.
Downstairs Cloakroom
Access from the utility room is a tiled downstairs cloak room which has tiling to the walls and floor, wc, hand basin and a double glazed window to the side elevation.
Master Bedroom
A spacious master bedroom which has fitted wardrobes, it's own en-suite shower room and a double glazed window to the front elevation.
Master En-Suite
A modern tiled en-suite which has a shower enclosure, wc, hand basin, storage and a double glazed window to the side elevation.
Bedroom Two
A spacious bedroom which has a a double glazed window to the rear elevation.
Bedroom Three
A spacious bedroom which has a a double glazed window to the front elevation.
Bedroom Four
A spacious bedroom which has a a double glazed window to the rear elevation.
Bathroom
A modern tiled bathroom which has a white three piece suite with a shower over the bath and a double glazed window to the rear elevation.
Outside
Externally there is a driveway, garage and open views to the front. To the rear there is an enclosed garden which is mainly laid to lawn with a patio and decking area.
Property Location
Similar Properties
Detached house For Sale Leeds Detached house For Sale LS15 Leeds new homes for sale LS15 new homes for sale Flats for sale Leeds Flats To Rent Leeds Flats for sale LS15 Flats to Rent LS15 Leeds estate agents LS15 estate agents



.png)











