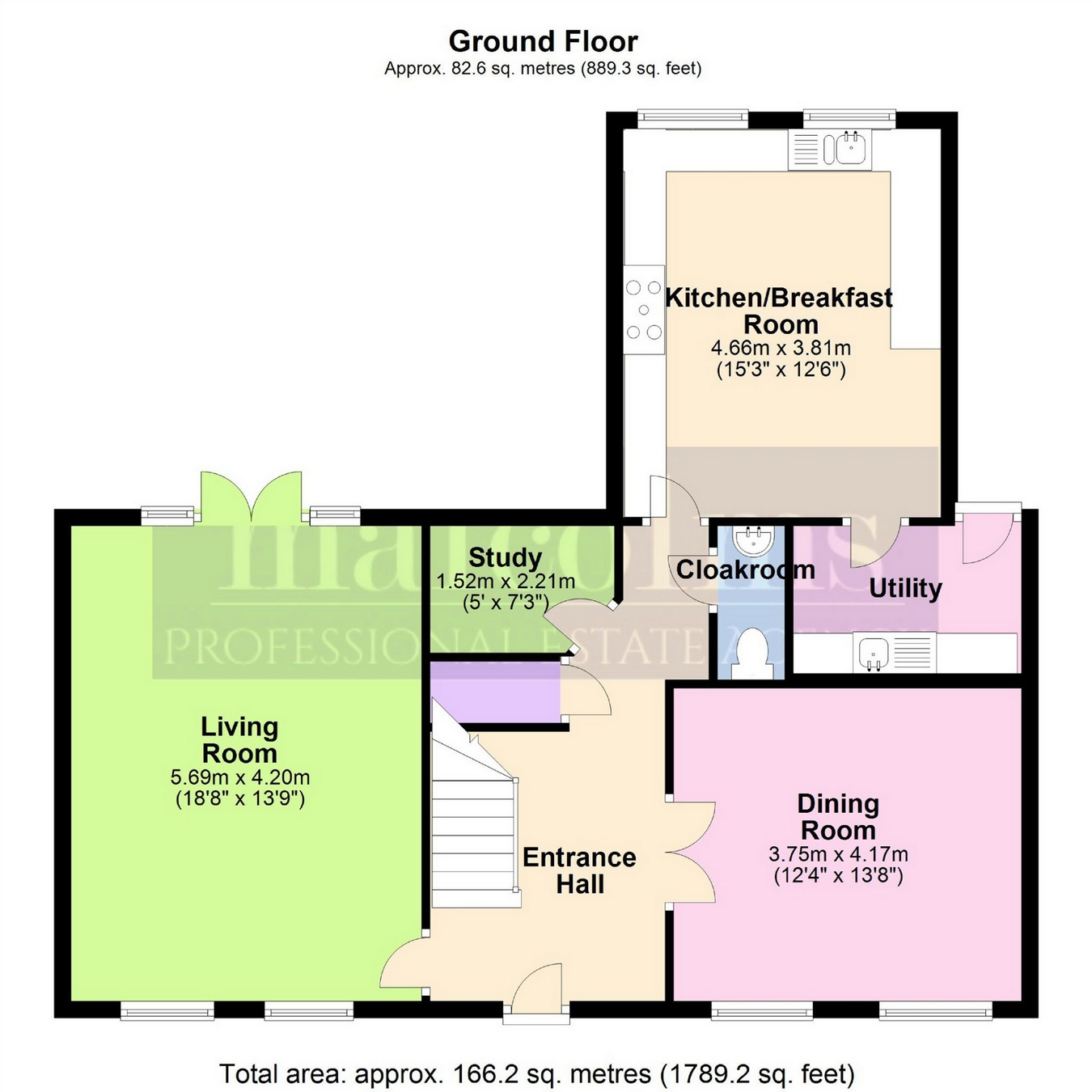5 Bedrooms Detached house for sale in Mayfield Way, Great Cambourne, Cambourne, Cambridge CB23 | £ 600,000
Overview
| Price: | £ 600,000 |
|---|---|
| Contract type: | For Sale |
| Type: | Detached house |
| County: | Cambridgeshire |
| Town: | Cambridge |
| Postcode: | CB23 |
| Address: | Mayfield Way, Great Cambourne, Cambourne, Cambridge CB23 |
| Bathrooms: | 0 |
| Bedrooms: | 5 |
Property Description
Immaculately presented detached home
Five dedrooms with three En Suites
Stunning open views to rear
Sought after location backing onto country park
Three main reception rooms
Kitchen/breakfast with utility room
Double width garage & Driveway
Gas central heating & double glazing
Early viewing advised
Ground Floor
Entrance Hall
Open plan, Radiator, staris to first floor, doors to:
Living Room 5.69m (18'8") X 4.20m (13'9")
Dual aspect with two windows to rear and two windows to front, radiator, French patio doors to rear garden.
Kitchen/breakfast Room 4.66m (15'3") X 3.81m (12'6
Fitted with a matching range of base and eye level units with worktop space over cupboards, 1 1/2 bowl sink, built-in fridge/freezer and dishwasher, two windows to rear, door to:
Utility 2.73m (9') X 1.77m (5'10")
Fitted with a matching range of base and eye level units with worktop space over cupboards, stainless steel sink, plumbing for washing machine, space for tumble dryer, door to rear garden.
Dining Room 4.17m (13'8") X 3.75m (12'4")
Two windows to front, radiator.
Study 2.21m (7'3") X 1.52m (5')
Window to rear, radiator.
Cloakroom
Fitted with two piece suite comprising, wash hand basin and low-level WC, tiled splashback.
First Floor
Landing
Two windows to front, Airing cupboard, radiator, door to:
Master Bedroom 3.78m (12'5") X 3.02m (9'11")
Two windows to rear, radiator, door to Ensuite.
Dressing Area 2.50m (8'2") X 2.00m (6'7")
Two his & her double wardrobes, open plan to Master Bedroom.
En-suite Shower Room
Fitted with three piece suite comprising shower, wash hand basin and close coupled WC.
Bedroom 2 3.29m (10'9") X 2.48m (8'2")
Two windows to rear, radiator, double wardrobe, door to:
En-suite Shower Room
Fitted with three piece suite comprising shower, wash hand basin and close coupled WC.
Bedroom 3 4.17m (13'8") X 2.73m (8'11")
Window to front, radiator, double wardrobe, door to:
En-suite Shower Room
Fitted with three piece suite comprising shower, wash hand basin and close coupled WC.
Bedroom 4 3.10m (10'2") Max X 2.08m (6'10")
Window to front, radiator, double wardrobe.
Bedroom 5 4.17m (13'8") X 2.21m (7'3")
Window to rear, radiator, double wardrobe.
Family Bathroom
Fitted with three piece suite comprising bath, wash hand basin and low-level WC, window to rear.
Garden
The rear garden is a good size and has three different aspects. The first incorperates a gravelled seating area offering a good amount of privacy. The second is the main garden itself which is mainly to lawn, and is immaculately maintained with an array of mature plants and shrubs to its borders. This wraps around the whole house and brings you to the third aspect. Raised beds with various fruit and vegetable plants offers you the chance to be somewhat self sufficient. There is also a a patio area and side gate leading to your driveway and garages. The rear garden backs onto the country park which gives you a rare chance to experience the stunning views.
Garage
The property benefits from a double width garage and driveway providing ample off road parking. The double garage has two up and over doors, power and light.
Property Location
Similar Properties
Detached house For Sale Cambridge Detached house For Sale CB23 Cambridge new homes for sale CB23 new homes for sale Flats for sale Cambridge Flats To Rent Cambridge Flats for sale CB23 Flats to Rent CB23 Cambridge estate agents CB23 estate agents



.png)











