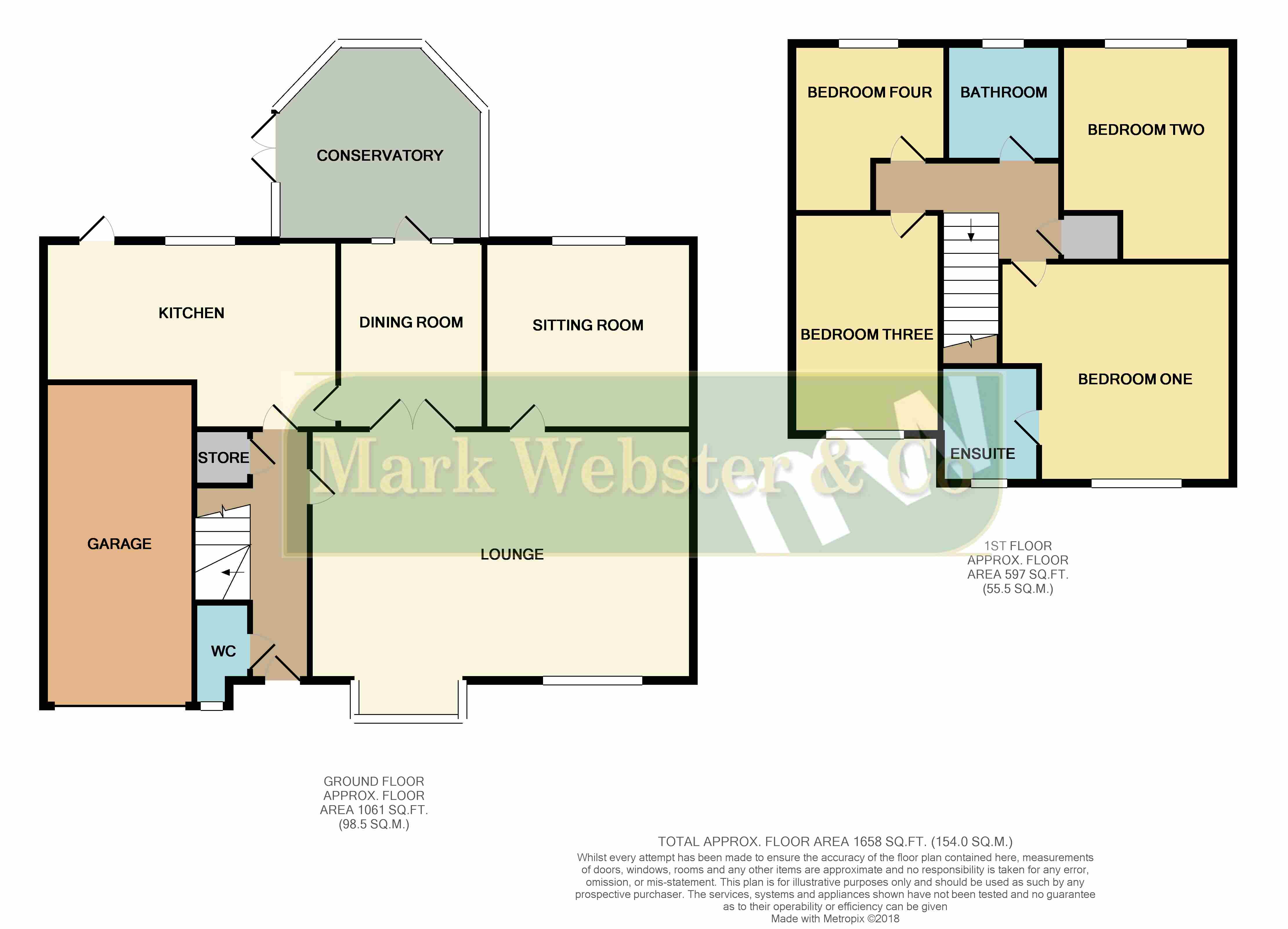4 Bedrooms Detached house for sale in Mayfield, Wilnecote, Tamworth B77 | £ 350,000
Overview
| Price: | £ 350,000 |
|---|---|
| Contract type: | For Sale |
| Type: | Detached house |
| County: | Staffordshire |
| Town: | Tamworth |
| Postcode: | B77 |
| Address: | Mayfield, Wilnecote, Tamworth B77 |
| Bathrooms: | 2 |
| Bedrooms: | 4 |
Property Description
Entrance Hall
Tiled flooring, under stair storage cupboard, single panelled radiator and doors to wc, lounge and kitchen.
Guest WC
Tiled flooring, wash hand basin, low level wc, double glazed opaque window and single panelled radiator.
Lounge – 21'6 x 16'3 (6.61m x 4.99m)
Carpeted flooring, two single panelled radiators, gas fire with feature surround, double glazed window and double glazed bay window to front aspect, door to sitting room and French doors into the dining room.
Sitting Room – 11'8 x 10'6 (3.60m x 3.25m)
Carpeted flooring, double glazed window to rear aspect and loft hatch to storage space.
Dining Room – 8'2 x 10'6 (2.52m x 3.25m)
Carpeted flooring, single panelled radiator and double glazed windows and door into conservatory.
Conservatory – 11'8 x 11'1 (3.60m x 3.40m)
Tiled flooring, double glazed windows, double glazed French doors to rear garden.
Kitchen – 16'6 x 10'6 (5.08m x 3.25m)
Tiled flooring, two double glazed windows, double panelled radiator, fitted base and eye level units, laminate working surfaces, gas hob and double electric fan oven, sink with mixer tap, fitted dishwasher, microwave, fridge freezer, washer and dryer and doors to the dining room and the rear garden.
First Floor Landing
Carpeted flooring, airing cupboard, loft hatch and doors leading to …
Bedroom One – 13'1 x 12'5 (4.02m 3.82m)
Carpeted flooring, single panelled radiator, double glazed window to front aspect and door to ensuite.
En-Suite – 5'5 x 6'6 (1.70m x 2.02m)
Vinyl flooring, shower, wash hand basin, low level wc, double glazed opaque window and single panelled radiator.
Bedroom Two – 9'7 x 12'3 (2.96m x 3.76m)
Carpeted flooring, single panelled radiator and double glazed window to rear aspect.
Bedroom Three – 8'4 x 12'5 (2.56m x 3.82m)
Carpeted flooring, double glazed window to front aspect and single panelled radiator.
Bedroom Four – 8'7 x 9'5 (2.66m x 2.92m)
Carpeted flooring, double glazed window to rear aspect and single panelled radiator.
Bathroom – 6'5 x 6'6 (1.98m x 2.02m)
Vinyl flooring, low level wc, wash hand basin, bath with overhead shower, double glazed opaque window, part tiled walls and single panelled radiator.
Garage – 8'5 x 18'3 (2.60m x 5.58m)
Up and over door, power and light.
To The Exterior
To the front of the property there is a large driveway for multiple vehicles, lawn area, access to the garage and side access to the rear garden. To the rear there is a large lawn area, patio sitting area and fenced boundaries.
Useful information: The vendors have fitted a solar panel system that are owned rather than leased.
Fixtures & fittings: Some items maybe available subject to separate negotiation.
Services: We understand that all mains services are connected.
Tenure: We have been informed that the property is freehold, however we would advise any potential purchaser to verify this through their own Solicitor.
Property Location
Similar Properties
Detached house For Sale Tamworth Detached house For Sale B77 Tamworth new homes for sale B77 new homes for sale Flats for sale Tamworth Flats To Rent Tamworth Flats for sale B77 Flats to Rent B77 Tamworth estate agents B77 estate agents



.png)











