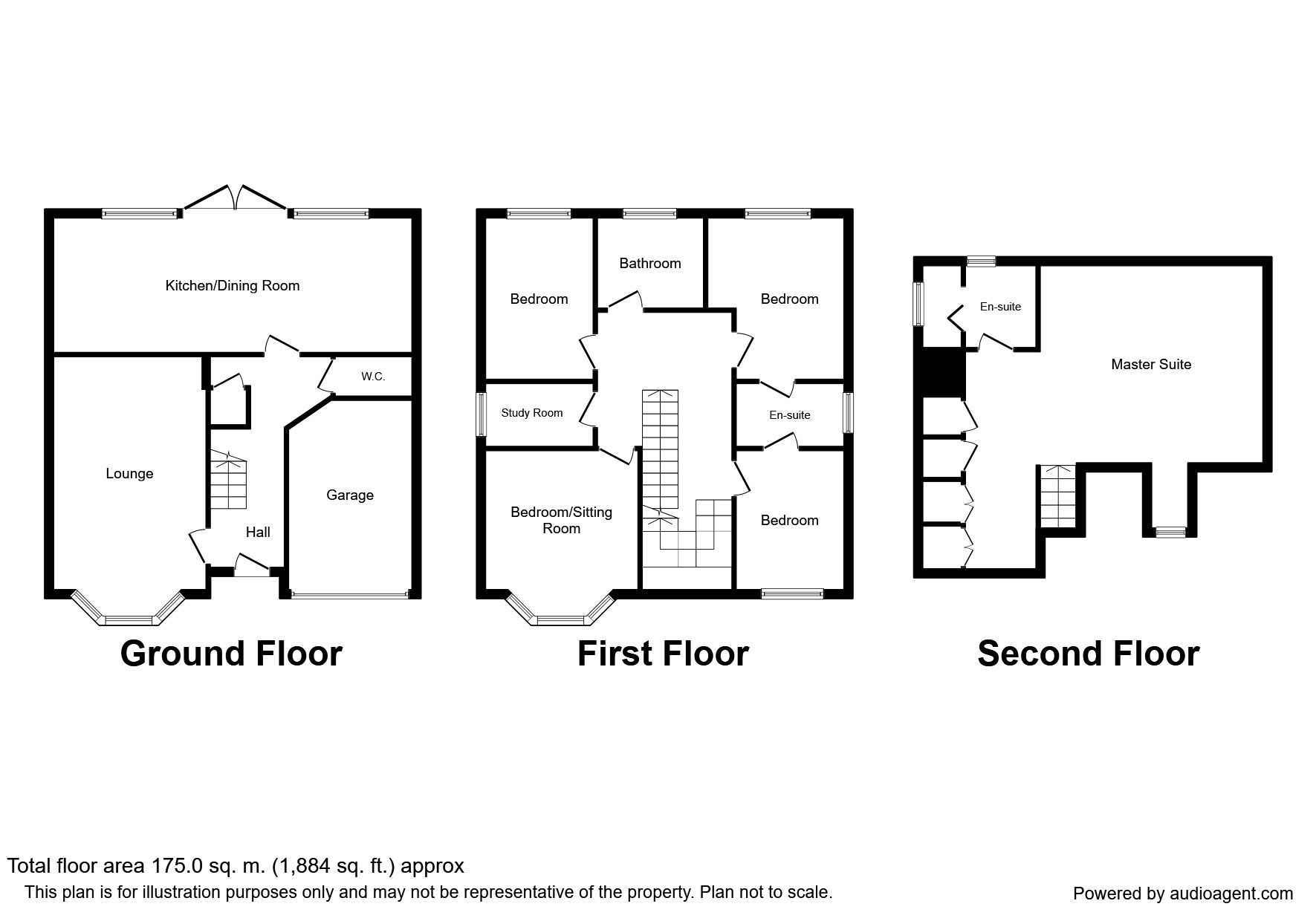5 Bedrooms Detached house for sale in Mayflower Close, Glossop SK13 | £ 400,000
Overview
| Price: | £ 400,000 |
|---|---|
| Contract type: | For Sale |
| Type: | Detached house |
| County: | Derbyshire |
| Town: | Glossop |
| Postcode: | SK13 |
| Address: | Mayflower Close, Glossop SK13 |
| Bathrooms: | 4 |
| Bedrooms: | 5 |
Property Description
A fantastic Taylor Wimpey built family home situated in a cul-de-sac location on this very popular residential development. The property is very well presented throughout with impressive size rooms over 3 floors and a private enclosed rear garden. We would strongly recommend a viewing to fully appreciate the scale of the property being sold. In brief the accommodation comprises to the ground floor, hall with WC, large lounge with bay window, excellent size family dining room/kitchen, 4 first floor bedrooms (one of these bedrooms could be an additional reception room), office, family bathroom and Jack & Jill en-suite. There is then a superb master suite to the 2nd floor with large bedroom area, fitted wardrobes and good size en suite. Additionally there is UPVC double glazing, gas central heating, double width drive and garage.
EPC grade C
Directions
From our office in Glossop proceed up the main road and through the lights on to High Street East. At the roundabout take the 4th exit on to Shirebrook Drive. Follow the road around and take the 2nd left on to Hurst Crescent. Mayflower Close is on the left hand side.
External
To the front is a lawned garden and double width drive. There is gated access down the side of the property to the rear. To the rear are fully enclosed garden. There is a lawn with raised flowerbed and steps up to a further lawned garden with mature hedged border.
Hall
Stairs to the 1st floor, under stairs storage cupboard and doors to all rooms.
WC
Fitted with a 2 piece white suite comprising; pedestal wash hand basin with tiled splash back and WC.
Lounge (5.26m (plus bay) x 3.43m)
The main reception room is of a good size with bay window, TV point and feature fireplace with electric fire.
Kitchen / Dining Room (3.53m x 7.92m)
A large dining area with UPVC doors opening on to the garden and a tiled floor which extends in to the kitchen area. The kitchen is comprehensively fitted with a good range of modern wall, base and drawer units, rolled top work surfaces including breakfast bar, built in electric double oven with 4 ring gas hob and extractor over, integral fridge/freezer and dishwasher, stainless steel sink unit and tiled splash back.
Garage
Via up and over door, door to the side and power and lighting.
Landing
Stairs to the 2nd floor master suite and doors to all bedrooms, bathroom and study.
Bedroom 2 / Lounge (3.45m x 3.58m)
Currently used as a double bedroom, but as of original design used as bedroom or reception room. Bay window.
Study (1.55m x 2.49m)
Ideal office space.
Bedroom 3 (3.63m x 2.49m)
Double bedroom with access to Jack and Jill en-suite.
Bedroom 4 (3m (Max) x 3.23m (Max))
Single bedroom with access to Jack and Jill en-suite.
Jack & Jill En-Suite (2.44m (Max) x 1.52m)
Fitted with a 3 piece white suite comprising; tiled shower cubicle, pedestal wash hand basin and WC. Part tiled walls and access to bedrooms 3 and 4.
Bedroom 5 (3.05m x 2.44m)
Single bedroom.
Bathroom
Fitted with a modern 3 piece white suite comprising; panelled bath, pedestal wash hand basin and WC. Part tiled walls.
Master Bedroom (4.22m x 6.60m)
A fantastic master bedroom with dorma and skylight windows a range of fitted wardrobes and en suite.
En-Suite (2.44m x 2.74m)
Fitted with a modern 4 piece white suite comprising; large shower enclosure, 2 pedestal wash hand basins and WC. Part tiled walls and tiled floor.
Important note to purchasers:
We endeavour to make our sales particulars accurate and reliable, however, they do not constitute or form part of an offer or any contract and none is to be relied upon as statements of representation or fact. Any services, systems and appliances listed in this specification have not been tested by us and no guarantee as to their operating ability or efficiency is given. All measurements have been taken as a guide to prospective buyers only, and are not precise. Please be advised that some of the particulars may be awaiting vendor approval. If you require clarification or further information on any points, please contact us, especially if you are traveling some distance to view. Fixtures and fittings other than those mentioned are to be agreed with the seller.
/8
Property Location
Similar Properties
Detached house For Sale Glossop Detached house For Sale SK13 Glossop new homes for sale SK13 new homes for sale Flats for sale Glossop Flats To Rent Glossop Flats for sale SK13 Flats to Rent SK13 Glossop estate agents SK13 estate agents



.png)











