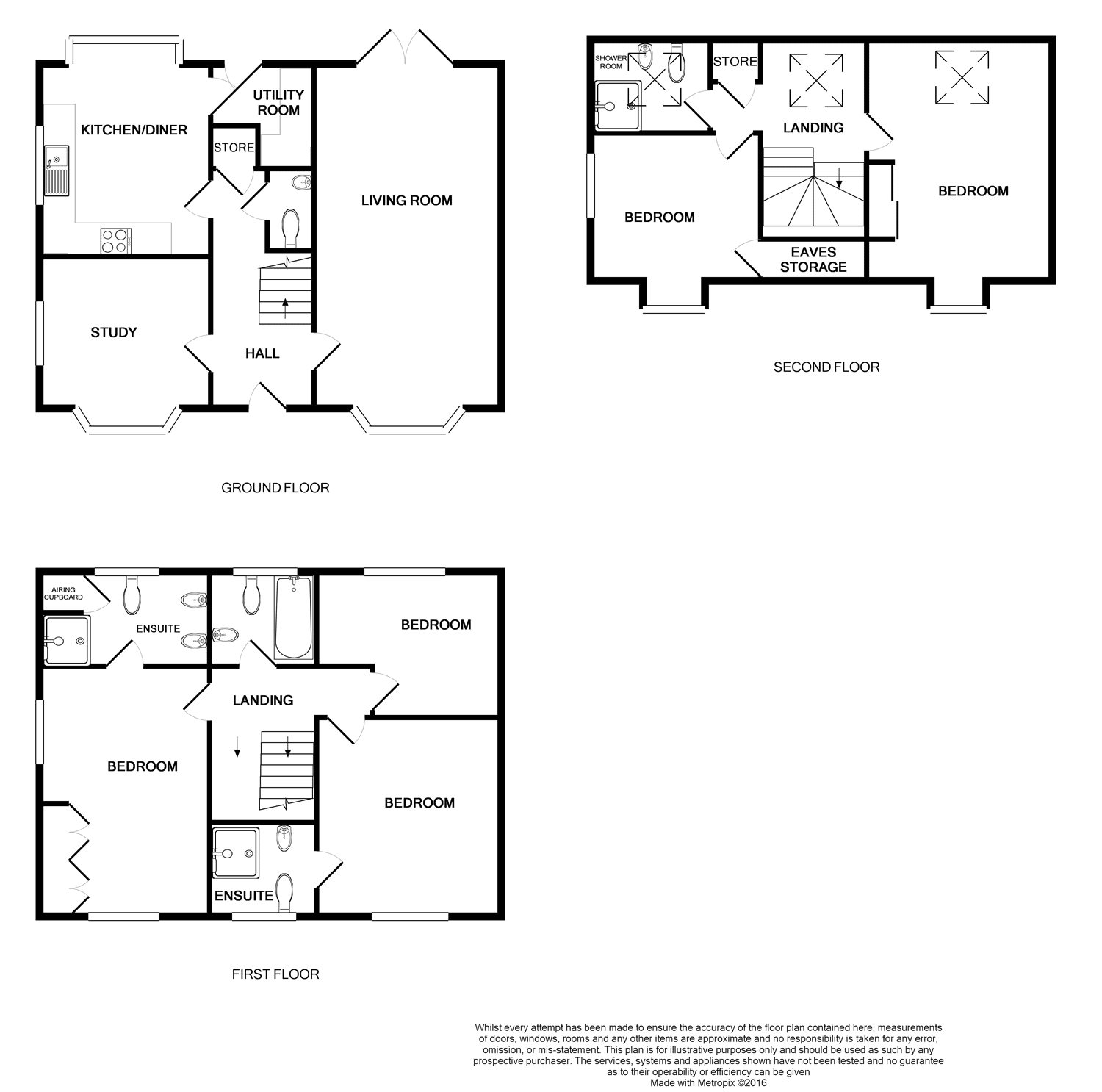5 Bedrooms Detached house for sale in Mayflower Court, Staple Hill, Bristol BS16 | £ 500,000
Overview
| Price: | £ 500,000 |
|---|---|
| Contract type: | For Sale |
| Type: | Detached house |
| County: | Bristol |
| Town: | Bristol |
| Postcode: | BS16 |
| Address: | Mayflower Court, Staple Hill, Bristol BS16 |
| Bathrooms: | 4 |
| Bedrooms: | 5 |
Property Description
This impressive five bedroom home in Mayflower Court is not to be missed. The property boasts generous accommodation over three floors; Ground floor entrance hallway, cloakroom, lounge, dining room, kitchen/breakfast room and utility room, First floor master bedroom with en-suite shower room, bedroom two with en-suite shower room, bedroom three and family bathroom, Second floor two further bedrooms and bathroom. Outside the property benefits driveway parking, garage and enclosed rear garden. Early viewing is recommended.
Entrance Hall
Via double glazed entrance door, doors to all rooms, stairs to first floor, radiator.
Lounge (21' 4" x 11' 5" (6.5m x 3.48m))
Double glazed bay window to front, double glazed doors opening to the rear garden, feature fire place, ceiling light points, radiators x2.
Dining Room (10' 6" x 9' 4" (3.2m x 2.84m))
Double glazed bay window to front, double glazed window to side, radiator.
Kitchen Breakfast Room (11' 7" x 10' 6" (3.53m x 3.2m))
Double glazed box bay window to rear, double glazed window to side, range of wall, base and drawer units, integral double oven with five ring gas hob and extractor fan, dishwasher and fridge freezer, sink drainer, door to utility room, radiator.
Utility Room (6' 0" x 5' 6" (1.83m x 1.68m))
Double glazed window to rear, range of wall and base units, sink drainer, appliance spaces, wall mounted boiler, radiator.
Cloakroom
Two piece suite comprising low level WC, pedestal wash hand basin, tiled splash backs, radiator.
First Floor Landing
Doors to all rooms.
Bedroom One (15' 5" x 10' 6" (4.7m x 3.2m))
Double glazed window to front and side, fitted wardrobes, door to en-suite, radiator.
En-Suite Bathroom
Obscure double glazed window to rear, three piece suite comprising tiled shower cubicle, Jack & Jill wash hand basins set into base unit, low level WC, airing cupboard, radiator.
Bedroom Two (12' 2" x 11' 5" (3.7m x 3.48m))
Double glazed window to front, door to en-suite, radiator.
En-Suite Bathroom
3.7m x 11 - Obscure double glazed window to front, three piece suite comprising of tiled shower cubicle, wash hand basin set into base unit, low level WC, radiator.
Bedroom Three (11' 5" x 8' 8" (3.48m x 2.64m))
Double glazed window to rear, radiator.
Bathroom
Obscure double glazed window to rear, panel bath with shower over, low level WC, wash hand basin set into base unit, partially tiled walls.
Second Floor Landing
Velux style window to rear, radiator, doors to bedrooms and bathroom, storage cupboard.
Bedroom Four (15' 4" x 11' 7" (4.67m x 3.53m))
Double glazed window to front, velux style window to rear, radiators x2.
Bathroom Five (10' 9" x 9' 2" (3.28m x 2.8m))
Double glazed window to front and side, storage cupboard, radiator.
Bathroom
Velux style window to rear, three piece suite comprising of tiled shower cubicle, wash hand basin set into base unit, low level WC, radiator.
Front Garden
Driveway, garage with up and over door.
Rear Garden
Laid to patio and lawn with plant and shrub borders.
Property Location
Similar Properties
Detached house For Sale Bristol Detached house For Sale BS16 Bristol new homes for sale BS16 new homes for sale Flats for sale Bristol Flats To Rent Bristol Flats for sale BS16 Flats to Rent BS16 Bristol estate agents BS16 estate agents



.gif)











