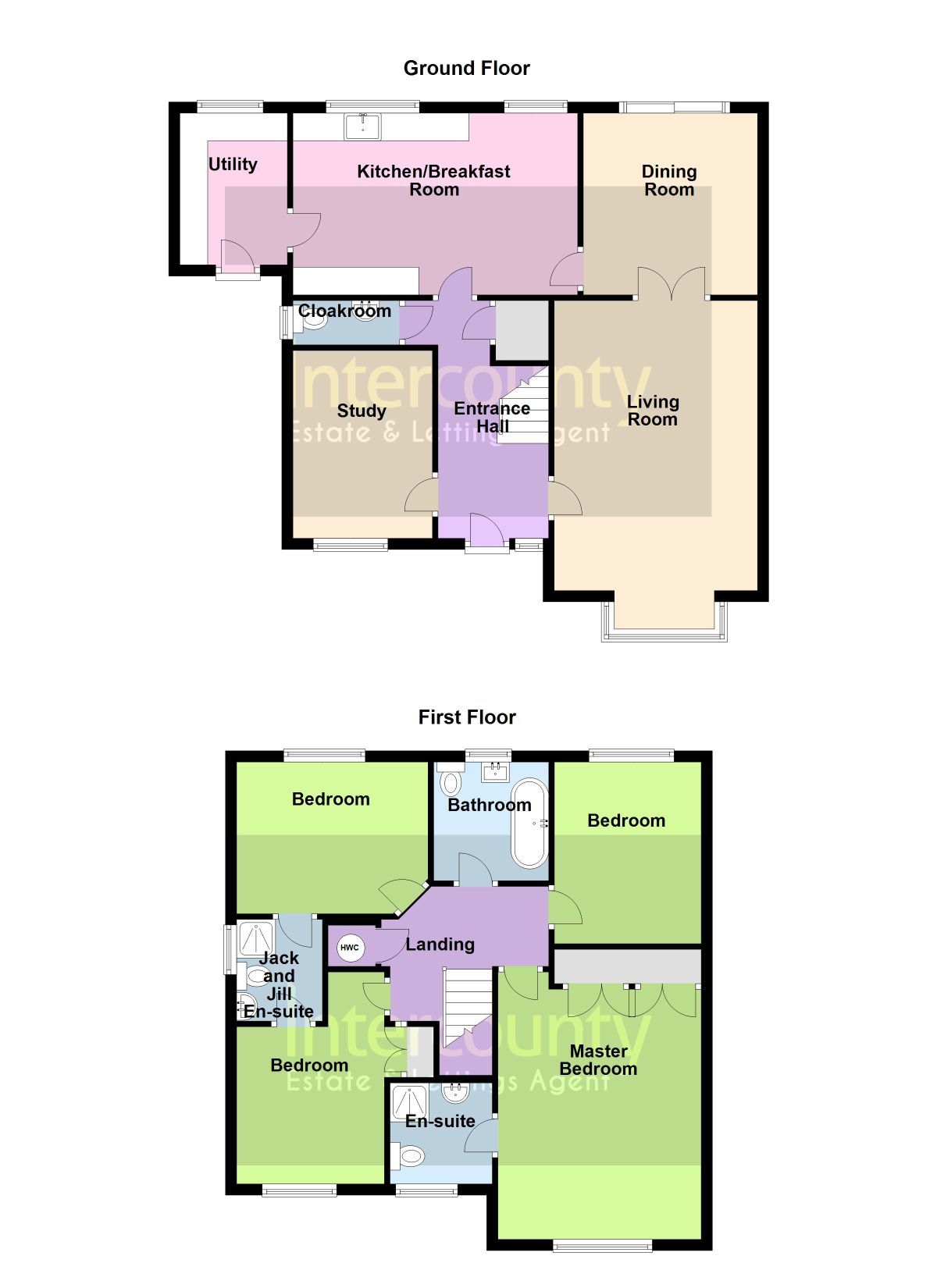4 Bedrooms Detached house for sale in Maylands Drive, Braintree CM77 | £ 525,000
Overview
| Price: | £ 525,000 |
|---|---|
| Contract type: | For Sale |
| Type: | Detached house |
| County: | Essex |
| Town: | Braintree |
| Postcode: | CM77 |
| Address: | Maylands Drive, Braintree CM77 |
| Bathrooms: | 0 |
| Bedrooms: | 4 |
Property Description
We are delighted to bring to the market this truly exceptional example of a four bedroom detached family home situated on the hugely popular Maylands Drive. The property benefits from three reception rooms, four double bedrooms, generous rear garden and detached double garage and is immaculately presented throughout. Conveniently located for access to the A120 and Braintree town centre with its mainline railway service to London Liverpool Street and close to local schooling.
Directions
From out office take The Avenue to Coggeshall Road, continue on the B1256, take London Road to Queensborough Lane, and onto Maylands Drive.
The property can be found on the left hand side.
Further Rooms
Entrance Hall
Tiled flooring, radiator to side, coving to ceiling.
Lounge (3.61m x 5.23m)
Solid wood flooring, double glazed bay fronted window to front aspect, radiator, coving to ceiling.
Dining Room (3.23m x 3.02m)
Solid wood flooring, radiator to side aspect, double glazed patio doors onto garden, coving to ceiling.
Kitchen / Breakfast Room (3.20m x 5.11m)
Comprising a range of base and eye level units, complementary worktops, tiled splash backs, integrated fridge freezer, integrated dishwasher, space for Range style cooker, stainless steel splash backs, extractor, inset Butler sink with mixer taps and drainer, two double glazed windows to rear aspect, radiator, tiled flooring.
Utility Room (1.88m x 2.64m)
Tiled flooring, base and eye level units with complementary work surfaces and tiled splash backs, spaces for washing machine and tumble dryer, stainless steel sink and drainer with mixer taps, double glazed window to rear aspect, radiator, extractor double glazed door to garden.
Study (2.49m x 3.07m)
Double glazed window to front aspect, radiator, tiled flooring, coving to ceiling.
Cloakroom / WC
Tiled flooring, low level WC, wash hand basin, mixer taps, tiled splash backs, radiator, obscure double glazed window to side aspect.
First Floor Landing
Loft access, airing cupboard.
Master Bedroom (3.68m x 4.55m)
Fitted wardrobes, double glazed window to front aspect, radiator.
En-Suite Shower Room
Tiled flooring, low level WC, vanity wash hand basin, mixer taps, fully tiled walls, heated towel rail, inset spotlights, obscure double glazed window to front aspect.
Bedroom 2 (2.57m x 2.49m)
Double glazed window to rear aspect, radiator.
Bedroom 3 (2.51m x 3.40m)
Wooden flooring, double glazed window to rear aspect, radiator.
Jack And Jill Bathroom
Tiled flooring, pedestal wash hand basin, mixer taps, low level WC, shower cubicle, heated towel rail, part tiled walls.
Bedroom 4 (2.87m x 3.15m)
Double glazed window to front aspect, radiator, fitted wardrobes.
Family Bathroom
Tiled flooring, low level WC, vanity wash hand basin, mixer taps, panel enclosed bath with mixer taps and shower attachment, part walls, heated towel rail, obscure double glazed window to rear aspect, inset spotlights.
Outside
There is a large patio area leading to the remainder of the garden which is predominately laid to lawn with mature trees and shrub borders enclosed by timber fencing. There is side access to the double garage and driveway parking to the front for up to four vehicles.
Local Authority
Braintree Council - Tax Band F
Important note to purchasers:
We endeavour to make our sales particulars accurate and reliable, however, they do not constitute or form part of an offer or any contract and none is to be relied upon as statements of representation or fact. Any services, systems and appliances listed in this specification have not been tested by us and no guarantee as to their operating ability or efficiency is given. All measurements have been taken as a guide to prospective buyers only, and are not precise. Please be advised that some of the particulars may be awaiting vendor approval. If you require clarification or further information on any points, please contact us, especially if you are traveling some distance to view. Fixtures and fittings other than those mentioned are to be agreed with the seller.
/4
Property Location
Similar Properties
Detached house For Sale Braintree Detached house For Sale CM77 Braintree new homes for sale CM77 new homes for sale Flats for sale Braintree Flats To Rent Braintree Flats for sale CM77 Flats to Rent CM77 Braintree estate agents CM77 estate agents



.jpeg)











