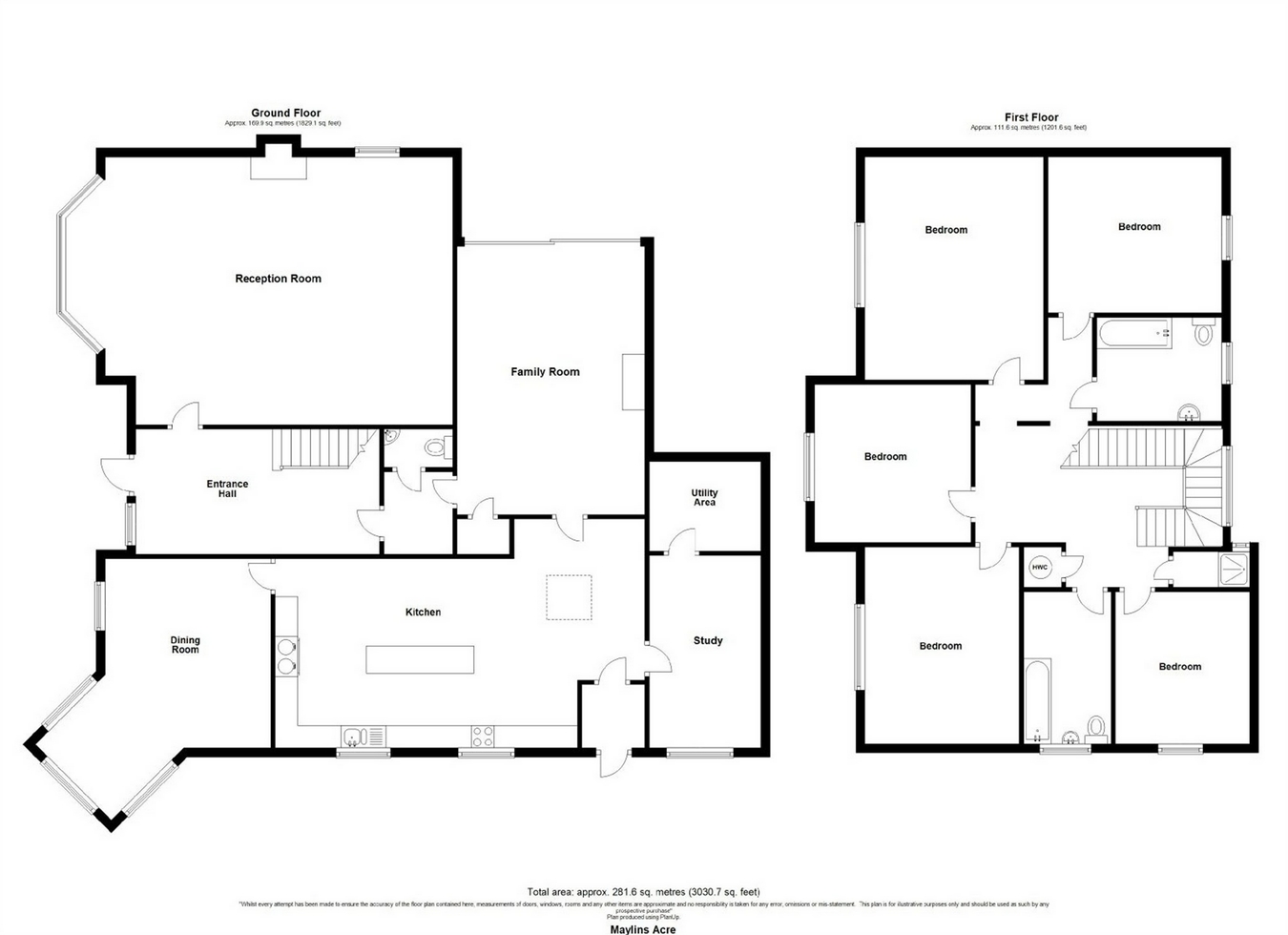5 Bedrooms Detached house for sale in Maylins Drive, Sawbridgeworth, Hertfordshire CM21 | £ 1,350,000
Overview
| Price: | £ 1,350,000 |
|---|---|
| Contract type: | For Sale |
| Type: | Detached house |
| County: | Hertfordshire |
| Town: | Sawbridgeworth |
| Postcode: | CM21 |
| Address: | Maylins Drive, Sawbridgeworth, Hertfordshire CM21 |
| Bathrooms: | 0 |
| Bedrooms: | 5 |
Property Description
Folio: 14158 A fine, five double bedroom detached home in a centrally located position with a mature plot extending to approximately ½ an acre with a private drive. The property is just a five minute walk to Sawbridgeworth’s village centre which offers shops for your day-to-day needs, a good selection of jmi and senior schools, restaurants, cafes and public houses. The mainline train station serving London Liverpool Street and Cambridge is approximately a 15 minute walk. There is easy access to both the larger towns of Harlow and Bishop’s Stortford, each enjoying multiple shopping centres, schools, recreational facilities, mainline train stations and of course, the M11 leading to M25 access points.
This impressive 1930s home enjoys five double bedrooms, large reception room, separate family room, dining room, impressive kitchen/breakfast room, study, two bathrooms, shower room, large entrance hall, detached garage, gas fired heating and a mature plot extending to approximately ½ an acre. Early viewing is highly recommended.
Entrance
Large Recessed Entrance Porch
With a quarry tiled step and a heavy oak door through to:
Spacious Entrance Hall
17' 8" x 8' 8" (5.38m x 2.64m) with a staircase rising to the first floor landing, under stairs storage cupboard, herringbone wood bock flooring.
Reception Room
25' 10" x 20' (7.87m x 6.10m) with a large bay window to front providing views over the garden, window seat with storage, further window to side, marble fireplace with a raised hearth and backer, three radiators, herringbone wood block flooring.
Dining Room
13' 8" x 12' (4.17m x 3.66m) with a deep bay window to front (7’10 x 6’6), further window to front, double radiator, herringbone wood block flooring.
Inner Lobby
With a single radiator, fitted carpet, door leading through into:
Cloakroom
Comprising a flush w.C., corner wash hand basin, half tiled walls.
Family Room
20' 4" x 13' 8" (6.20m x 4.17m) with a large sliding patio door giving access to the rear terrace (westerly aspect), fitted shelving with cupboards under, two double panelled radiators, fitted carpet.
Magnificent Kitchen/Breakfast Room
26' 10" x 17' 4" (8.18m x 5.28m) (narrowing to 13.8) a contemporary kitchen comprising a double bowl, single drainer sink unit with mixer tap above and cupboard under, further range of matching base units and drawers, integrated dishwasher, Siemens oven with microwave over, large larder unit with pan drawers, integrated fridge and freezer, two oven Aga (gas), four ring induction hob, fitted worktops with complementary splashbacks, large central island incorporating drawer units, quality vinyl tiled flooring, window to side, double radiator, skylight to the breakfast area, secondary entrance with stable door, door through to:
Study
14' x 8' 4" (4.27m x 2.54m) with a window to front, single radiator, range of fitted shelves, fitted carpet, door to:
Utility Area
Comprising a gas fired boiler supplying domestic hot water and heating via radiators where mentioned, light and power laid on.
Galleried First Floor Landing
With a leaded opaque window to rear, single radiator, heavy banister, airing cupboard housing a lagged copper cylinder with immersion heater, fitted carpet to stairs.
Bedroom 1
16' 4" x 13' 4" (4.98m x 4.06m) with a window to front providing views over the garden, single radiator, fitted wardrobe cupboard, fitted carpet.
Bedroom 2
14' x 12' (4.27m x 3.66m) with a window to front providing similar views to bedroom 1, single radiator, fitted wardrobe cupboard incorporating a desk unit, window to side, fitted carpet.
Bedroom 3
12' 2" x 11' 4" (3.71m x 3.45m) with a window to front providing views over the garden, single radiator, fitted wardrobe cupboard, pedestal sink unit, fitted carpet.
Bedroom 4
12' 2" x 11' (3.71m x 3.35m) with a leaded window to rear, single radiator, fitted wardrobe with sliding door, fitted desk unit incorporating drawers, fitted carpet.
Bedroom 5
10' 6" x 9' 6" (3.20m x 2.90m) with a leaded window to side, double radiator, fitted carpet.
Family Bathroom
A quality suite in white comprising a dual backed tile enclosed bath with offset mixer tap with shower spring, concealed flush w.C., pedestal wash hand basin, enamel heated towel rail, opaque double glazed window, half tiled walls, vinyl flooring.
Second Bathroom
With a heavy enamel bath with mixer tap and shower attachment, pedestal wash hand basin, low level flush w.C., fully racked out linen cupboard, opaque window, chrome heated towel rail incorporating radiator, ¾ tiled walls, tiled flooring.
Small Separate Shower Room
Comprising a tiled shower cubicle with a thermostatically controlled Mira shower, opaque double glazed window, enamel heated towel rail, tiled flooring.
Outside
The Rear
The property enjoys a good size mature plot extending to approximately ½ an acre. The garden is set down from the main house and is approached by York stone steps. The garden is mainly laid to lawn with well stocked borders, mature trees of both mixed deciduous and evergreen and the garden is well screened for privacy.
The Front
The house is approached via a five bar gate from the private Maylins Drive. The property boasts a sweeping drive with extensive parking, outside water and lighting.
Detached Single Garage
With light and power laid on.
Local Authority
East Herts District Council
Band ‘G’
Property Location
Similar Properties
Detached house For Sale Sawbridgeworth Detached house For Sale CM21 Sawbridgeworth new homes for sale CM21 new homes for sale Flats for sale Sawbridgeworth Flats To Rent Sawbridgeworth Flats for sale CM21 Flats to Rent CM21 Sawbridgeworth estate agents CM21 estate agents



.png)











