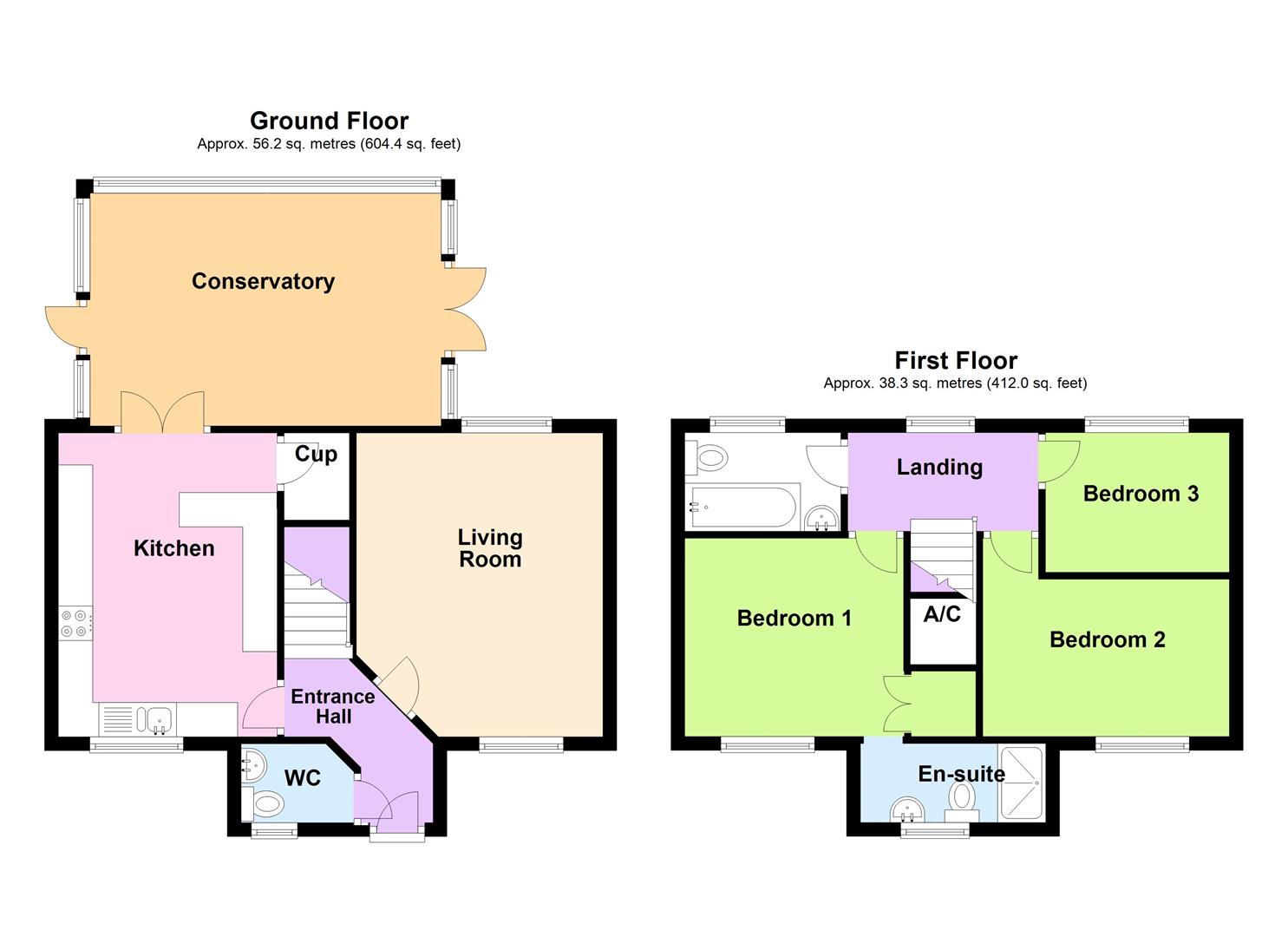3 Bedrooms Detached house for sale in Maynard Close, Bagworth, Leicestershire LE67 | £ 230,000
Overview
| Price: | £ 230,000 |
|---|---|
| Contract type: | For Sale |
| Type: | Detached house |
| County: | Leicestershire |
| Town: | Coalville |
| Postcode: | LE67 |
| Address: | Maynard Close, Bagworth, Leicestershire LE67 |
| Bathrooms: | 2 |
| Bedrooms: | 3 |
Property Description
** an immaculately presented and recently improved three bedroom detached property occupying A corner plot within A quiet cul-de-sac on the edge of bagworth. An internal inspection is essential in order to appreciate the accommodation which has the benefit of A 2018 fitted kitchen, new windows and conservatory built circa 2017. ** EPC rating D. The beautifully presented accommodation in brief comprises entrance hall, cloakroom/Wc, spacious living room, modern fitted kitchen and extended conservatory all located on the ground floor. Stairs to the first floor offer three bedrooms including master bedroom with en-suite and a contemporary three piece family bathroom. Externally the property continues to impress with a beautifully landscaped garden to the rear, front garden and driveway parking leading to a detached single garage. Furthermore the property benefits from the aforementioned windows which were replaced in May 2018 and gas central heating system. An early inspection of this property comes highly advised in order to avoid disappointment.
Ground Floor
Entrance Hall
With double glazed composite front door, radiator, stairs rising to the first floor and access to...
Cloakroom/Wc
Consisting of Wc, wash hand basin, double glazed opaque window with fitted Venetian blind, radiator, tiled flooring and splashbacks.
Living Room (4.42m x 3.58m (14'6" x 11'9"))
Having dual aspect double glazed windows to both the front and rear elevation along with radiator.
Kitchen (4.42m x 3.18m (14'6" x 10'5"))
Offers a comprehensive range of modern wall and base units with marble effect worktop, integrated oven and grill with four ring gas hob and extractor hood, one and a half bowl sink and drainer with mixer tap, space and plumbing for further appliances, fitted breakfast bar, LED floor level lighting, tiled effect flooring and tiled splashbacks, chrome heated towel rail, understair pantry store, double glazed window to the front elevation and double glazed French doors opening on to the conservatory.
Conservatory (5.11m x 3.38m (16'9" x 11'1"))
Being of dwarf wall and double glazed construction with self cleaning glass room and tile effect vinyl flooring, double glazed door to left hand side elevation with additional double glazed French doors opening out on to the decked patio.
First Floor
Landing
Stairs rise to the landing with double glazed window and radiator.
Bedroom One (4.11m reducing to 3.20m x 2.87m (13'6" reducing to)
Having double glazed window to the front elevation, radiator and a built in walk in wardrobe with hanging rail along with additional airing cupboard/storage.
En-Suite
Consisting of a three piece white suite comprising double shower unit with electric shower, Wc and wash hand basin, part tiled walls, double glazed opaque window, chrome heated towel rail and extractor fan.
Bedroom Two (3.58m x 2.29m (11'9" x 7'6"))
Having double glazed window to the front elevation, radiator, laminate flooring and loft access.
Bedroom Three (2.59m x 2.06m (8'6" x 6'9"))
Having double glazed window and radiator. (Currently being used as a walk in dressing room).
Family Bathroom
Has a contemporary three piece white suite comprising panelled bath with Wc and wash hand basin, double glazed opaque window with fitted Venetian blind, chrome heated towel rail, partly tiled walls, tiled flooring and extractor fan.
Outside
Rear Garden
The beautifully landscaped rear garden offers a combination of gravel and paved patios with a raised deck patio, artificial lawn with raised planted beds and water feature all within an enclosed walled and fenced boundary with side gated access.
Front
The front of the property is gravelled with planted raised bed and a paved pathway leads to the front door.
Tarmacadam Driveway
The tarmacadam driveway provides off road parking for multiple vehicles and leads to the single garage.
Single Garage (5.21m x 2.62m (17'1" x 8'7"))
Having single up and over access door, light and power supply and rear courtesy door.
Property Location
Similar Properties
Detached house For Sale Coalville Detached house For Sale LE67 Coalville new homes for sale LE67 new homes for sale Flats for sale Coalville Flats To Rent Coalville Flats for sale LE67 Flats to Rent LE67 Coalville estate agents LE67 estate agents



.png)



