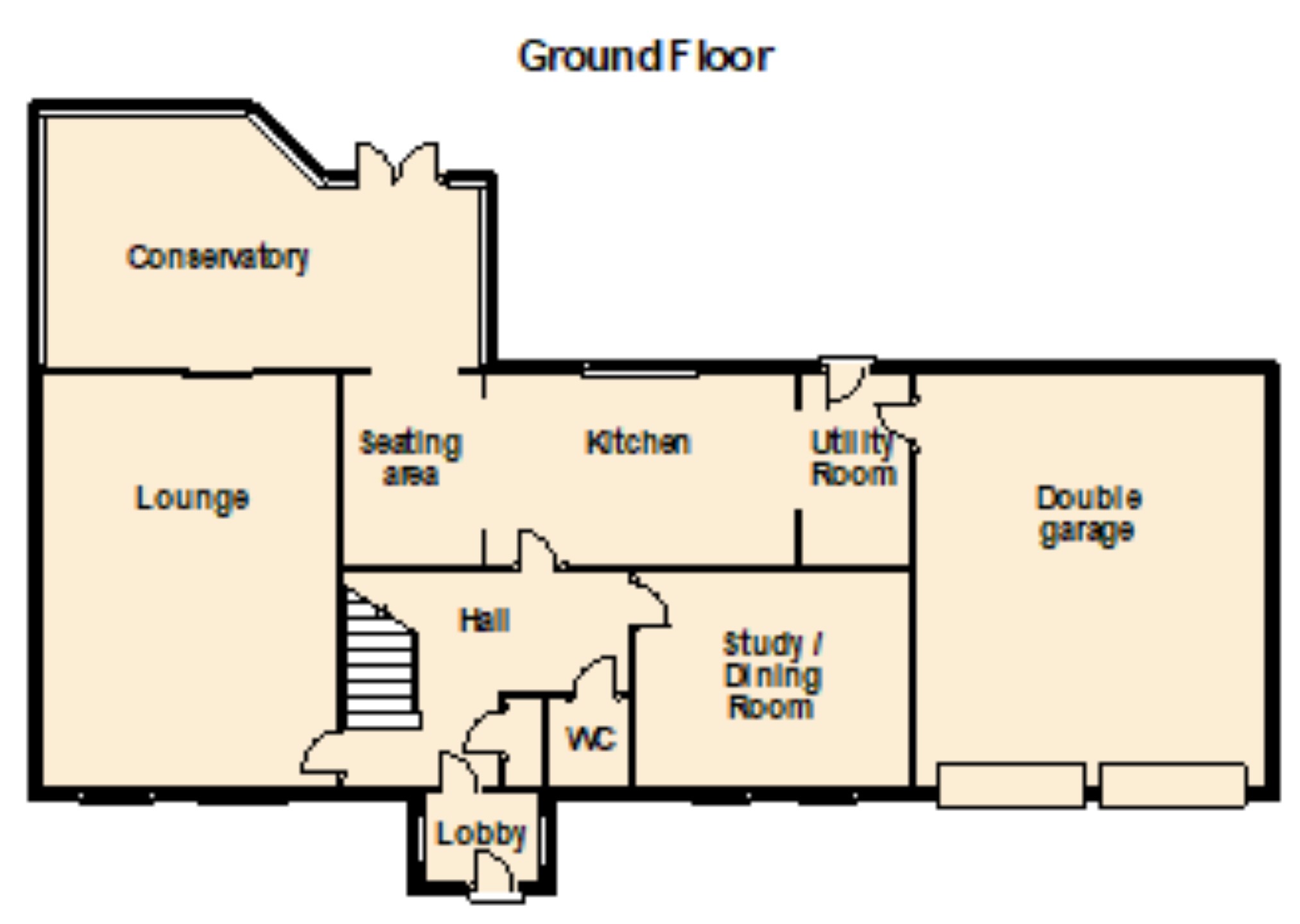5 Bedrooms Detached house for sale in Maypole Gardens, Cawood YO8 | £ 450,000
Overview
| Price: | £ 450,000 |
|---|---|
| Contract type: | For Sale |
| Type: | Detached house |
| County: | North Yorkshire |
| Town: | Selby |
| Postcode: | YO8 |
| Address: | Maypole Gardens, Cawood YO8 |
| Bathrooms: | 2 |
| Bedrooms: | 5 |
Property Description
Quietly situated in a cul-de-sac setting in the premier and historic village of Cawood, this extended five bedroomed detached executive family home demands early inspection. The property boasts oil central heating, double glazed windows, large rear conservatory, double garage, en suite to master bedroom, utility, solar panel, enclosed rear garden with hot tub and driveway providing parking for several vehicles. Viewing is essential and by appointment via the agents.
UPVC double glazed front door into;
Entrance Lobby (1.86m x 1.26m (6'1" x 4'2"))
Two UPVC double glazed side windows. Central heating radiator. Coved ceiling. Door to;
Hall (3.05m x 3.62m (10'0" x 11'11"))
Central heating radiator. Cloaks cupboard with intruder alarm panel. Staircase to first floor.
Downstairs Wc
WC, and wash hand basin basin. Central heating radiator.
Lounge (4.13m x 5.89m (13'7" x 19'4"))
Two UPVC double glazed windows. Three central heating radiators. Stone fireplace surround. Wood burning stove. Coving to ceiling. Dado rail. Sliding wood frame double glazed patio doors to;
Conservatory (6.03m x 3,56m (19'9" x 9'10"))
Wood frame double glazed conservatory built on a brick base. Laminate flooring. Vertical central heating radiator.
Kitchen/Breakfast Room (5.98m x 2.71m (19'7" x 8'11"))
Fully fitted kitchen with wall and base units and granite worktops, 1 ½ bowl sink unit and drainer, tiled splashbacks, fitted Belling oven and chrome finished extractor hood. Neff four ring electric induction hob, integrated dishwasher, integrated fridge/freezer. Central heating radiator. Amtico flooring.
Seating Area
Archway to;
Utility (2.71m 1.53m (8'11" 5'0"))
Part tiled. Central heating radiator. Wall and base units with worktops. Plumbed for washer. Stainless steel sink unit and drainer. UPVC glazed door leading to rear garden. Internal door to;
Double Garage
Two single up-and-over doors. Oil central heating boiler (fitted 2018). Door to rear. Storage. Power and lights.
Study / Dining Room
Two UPVC double glazed windows. Two central heating radiators. Coved ceiling.
Staircase To First Floor
Spindle banister.
Landing
Central heating radiator. Wood frame double glazed window. Central heating radiator.
Master Bedroom (5.37m x 4.69m (17'7" x 15'5"))
Large master bedroom with fully fitted Strachan suite of wardrobes, chest of drawers and bedside tables. Large dressing table and mirror. Two wood frame double glazed windows to rear plus two UPVC double glazed windows to front. Two central heating radiators.
En Suite (1.64m x 2.64m (5'5" x 8'8"))
Shower cubicle with fitted shower. Fully tiled. Wash hand basin and WC. Mirror. Heated towel rail. Wood frame double glazed window
Bedroom 2 (4.07m x 3.03m (13'4" x 9'11"))
Fitted treble wardrobe to one wall. Two UPVC double glazed windows. Two central heating radiators. Inset ceiling lighting. Laminate flooring.
Bedroom 3 (4.07m x 3.05m (13'4" x 10'0"))
Custom made fitted wardrobe to one wall. Two UPVC double glazed windows. Two central heating radiators. Inset ceiling lighting. Coved ceiling.
Bedroom 4 (3.03m x 2.77m (9'11" x 9'1"))
Wood frame double glazed window. Central heating radiator. Coved ceiling. Loft access.
Bedroom 5 (2.77m x 3.14m (9'1" x 10'4"))
Wood frame double glazed window. Central heating radiator. Coved ceiling.
Family Bathroom (2.72m x 1.69m (8'11" x 5'7"))
White suite comprising; bath, WC and wash hand basin. Fully tiled. Heated towel rail. Fitted shower with glazed screen. Coved ceiling. Wood frame double glazed window. Tiled floor.
Outside - Front
Brick block paved driveway providing off road parking for several vehicles. Integrated double garage with two up-and-over doors. Herbaceous flower bed and two lawns. Solar panel to roof. Access around both sides of property to;
Outside - Rear
Private lawned rear garden. Conifer and fence surround. Paved patio. Oil tank. Garden shed. Wood frame open sided summer house with hot tub with independent electric supply.
You may download, store and use the material for your own personal use and research. You may not republish, retransmit, redistribute or otherwise make the material available to any party or make the same available on any website, online service or bulletin board of your own or of any other party or make the same available in hard copy or in any other media without the website owner's express prior written consent. The website owner's copyright must remain on all reproductions of material taken from this website.
Property Location
Similar Properties
Detached house For Sale Selby Detached house For Sale YO8 Selby new homes for sale YO8 new homes for sale Flats for sale Selby Flats To Rent Selby Flats for sale YO8 Flats to Rent YO8 Selby estate agents YO8 estate agents



.png)










