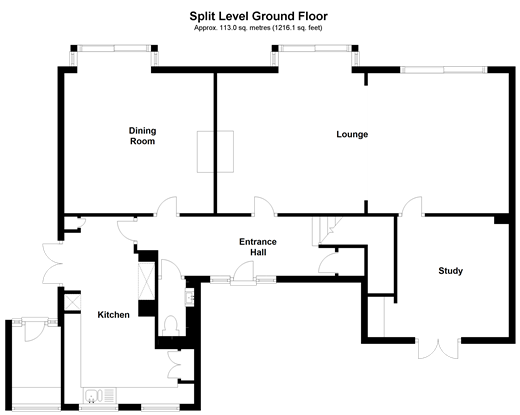5 Bedrooms Detached house for sale in Maypole Lane, Hoath, Canterbury, Kent CT3 | £ 695,000
Overview
| Price: | £ 695,000 |
|---|---|
| Contract type: | For Sale |
| Type: | Detached house |
| County: | Kent |
| Town: | Canterbury |
| Postcode: | CT3 |
| Address: | Maypole Lane, Hoath, Canterbury, Kent CT3 |
| Bathrooms: | 3 |
| Bedrooms: | 5 |
Property Description
Canterbury has many charming villages surrounding its city centre, one of which is Hoath, home to this wonderful 1930's detached residence.
The house is now vacant and in recent years has been subject to major improvement works and has 5 bedrooms, 2 with en-suites.
Set back from the main road with a long grand driveway and within a short walk of a local public house and public transport, this could be your dream home in the countryside.
The surrounding scenery creates a genuine feel of well being and yet it is only a 15 minute drive into the city centre.
The house is set on a large plot, with a large rear garden, well established and perfect for entertaining.
Back inside the property, ground floor accommodation is particularly versatile and the main family room is 30ft in length with 2 pairs of patio doors opening out into the garden.
This property is an imposing family home with great presence offering the potential for further growth if required, the current owners have ensured that all improvement works over recent years, have been done to the highs of standards.
Room sizes:
- Entrance Hallway 15'4 x 5'10 (4.68m x 1.78m)
- Lounge 30'0 x 14'9 (9.15m x 4.50m)
- Study 11'11 x 11'2 (3.63m x 3.41m)
- Downstairs Cloakroom
- Dining Room 15'0 x 14'0 (4.58m x 4.27m)
- Kitchen/Breakfast Room 18'8 (5.69m) x 12'11 (3.94m) narrowing to 9'0 (2.75m)
- Half Landing
- Bedroom 2 12'1 x 11'1 (3.69m x 3.38m)
- En-Suite 7'7 x 6'9 (2.31m x 2.06m)
- Landing
- Master Bedroom 15'1 x 13'11 (4.60m x 4.24m)
- Dressing Room 6'10 x 6'0 (2.08m x 1.83m)
- En-Suite Bathroom 13'10 x 6'9 (4.22m x 2.06m)
- Bedroom 3 15'2 x 9'11 (4.63m x 3.02m)
- Bedroom 4 9'10 x 8'2 (3.00m x 2.49m)
- Bedroom 5 9'10 x 8'2 (3.00m x 2.49m)
- Shower Room
- Front Garden
- Off Road Parking
- Rear Garden
The information provided about this property does not constitute or form part of an offer or contract, nor may be it be regarded as representations. All interested parties must verify accuracy and your solicitor must verify tenure/lease information, fixtures & fittings and, where the property has been extended/converted, planning/building regulation consents. All dimensions are approximate and quoted for guidance only as are floor plans which are not to scale and their accuracy cannot be confirmed. Reference to appliances and/or services does not imply that they are necessarily in working order or fit for the purpose.
Property Location
Similar Properties
Detached house For Sale Canterbury Detached house For Sale CT3 Canterbury new homes for sale CT3 new homes for sale Flats for sale Canterbury Flats To Rent Canterbury Flats for sale CT3 Flats to Rent CT3 Canterbury estate agents CT3 estate agents



.gif)











