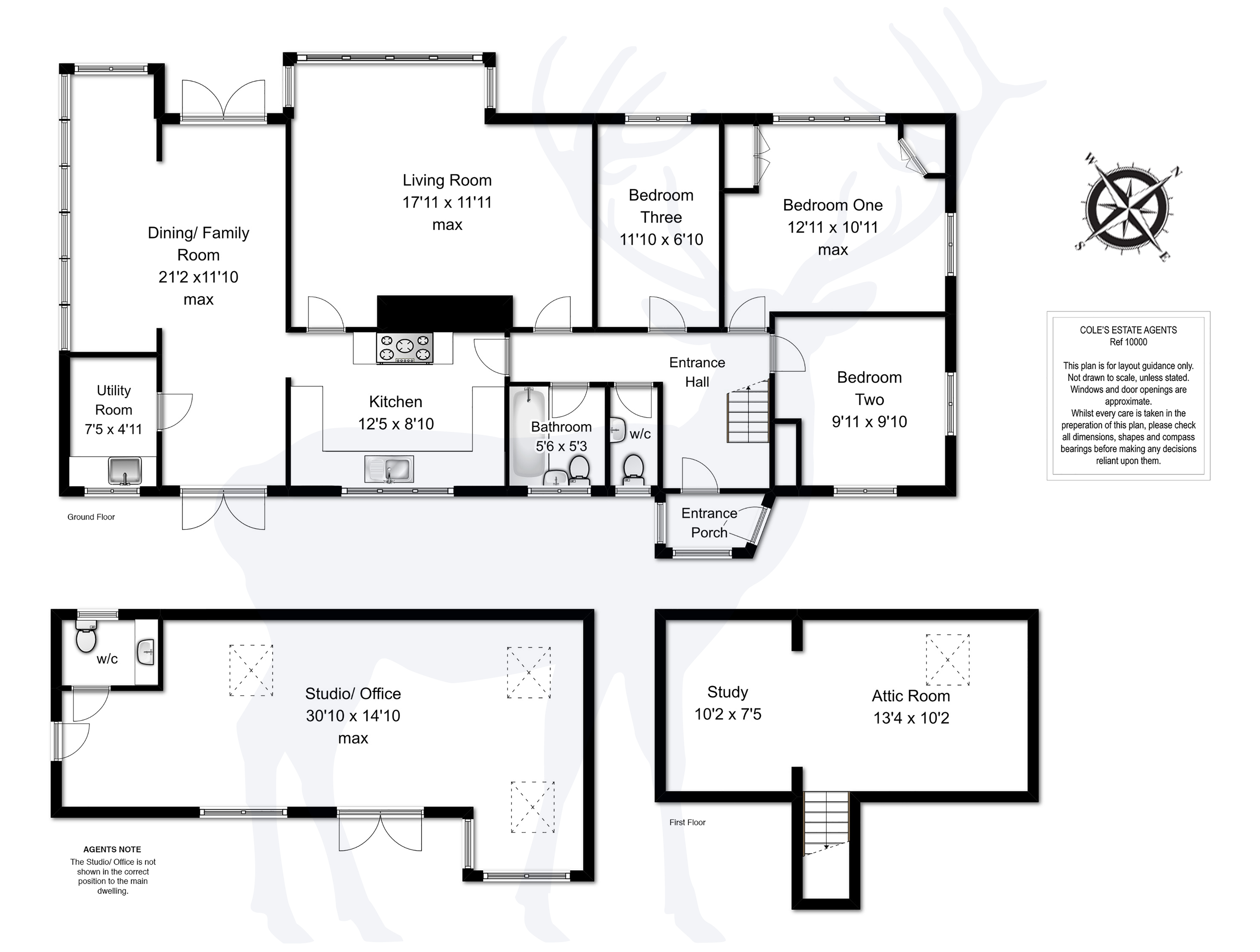3 Bedrooms Detached house for sale in Maypole Road, Ashurst Wood, East Grinstead RH19 | £ 695,000
Overview
| Price: | £ 695,000 |
|---|---|
| Contract type: | For Sale |
| Type: | Detached house |
| County: | West Sussex |
| Town: | East Grinstead |
| Postcode: | RH19 |
| Address: | Maypole Road, Ashurst Wood, East Grinstead RH19 |
| Bathrooms: | 1 |
| Bedrooms: | 3 |
Property Description
Property description A deceptively spacious detached property offering a wealth of spacious and versatile accommodation with the added benefit of several outbuildings. The ground floor comprises entrance porch, entrance hall, three bedrooms, large living room, kitchen, utility room and spacious dining/family room with wood burning stove. The first floor consists of attic room and adjoining study area.
Outside the property benefits from outbuildings including detached studio/office with the potential for conversion to detached annexe (subject to planning), carport with adjoining work shop and garage. The property sits on a large plot with gardens to front and gardens to rear backing onto open fields.
Viewings are highly recommended to appreciate the accommodation on offer.
Accommodation The property is entered via a solid wooden door opening into:
Entrance porch Double glazed windows to front and side, wooden laminate flooring, glass door opening into:
Entrance hall Wooden laminate flooring, storage cupboard, telephone point, radiator, stairs to attic room, doors to bedrooms one, two and three, doors to living room, kitchen, bathroom and W/C with radiator, low level w/c, wash hand basin with mixer tap, obscured double glazed window to front.
Bedroom two Double glazed windows to front and side, built in wardrobe with hanging rail and shelving, radiator.
Bedroom one Built wardrobe with hanging rail and shelving, build in storage cupboard, double glazed window to side and rear, radiator.
Bedroom three Double glazed window to rear, radiator.
Bathroom Fitted suite comprising low level w/c, wash hand basin with mixer tap, panel bath with mixer tap and shower over, heated ladder towel rail, fully tiled walls, tiled flooring, obscure double glazed window to front.
Kitchen Range of wall and base units with contrasting solid wooden worksurfaces incorporating sink and drainer with mixer tap, Rangemaster cooker with five ring gas hob and ovens with tiled splashback and extractor fan over, space and plumbing for dishwasher, wooden flooring, under cupboard lighting, space for upright fridge/freezer, double glazed window to front, doors to living room and:
Dining/ family room Feature wood burning stove with brick hearth, wooden flooring, double glazed patio doors to front and rear, double glazed windows to rear and side, partially double glazed roof, door into:
Utility room Space and plumbing for washing machine and tumble dryer, worksurface with butler sink, double glazed roof, double glazed window to front, space for chest freezer.
Living room Feature open fireplace with tiled hearth, wooden mantle, stripped wooden flooring, television point, bay window to rear, radiator, telephone point.
First Floor
attic room Double glazed skylight, television point, opening into:
Study Double glazed window to rear, radiator, eaves loft access.
Outside
studio/ office Detached fully insulated wooden built studio with double glazed windows to front, double glazed skylights, double glazed patio doors to front, door to side. W/C with double glazed obscured window to rear, wash hand basin, low level w/c.
Front garden Tarmac/gravel driveway providing parking for several vehicles, pathway leading to front door, to the side of the property via the log store, also pathway to front garden area mostly laid to lawn with mature trees and shrubs.
Carport/workshop Carport with space for one car, attached to the workshop with power and lighting.
Garage Barn style wooden doors to front, power and light.
Rear garden Mostly laid to lawn with raised planted boarders, large patio seating area, surrounded by mature trees and shrubs, bonfire area hidden by rhododendrons, all backing onto open fields and enclosed by post and rail fencing.
Viewings Viewings by appointment with Cole's Estate Agents East Grinstead
Property Location
Similar Properties
Detached house For Sale East Grinstead Detached house For Sale RH19 East Grinstead new homes for sale RH19 new homes for sale Flats for sale East Grinstead Flats To Rent East Grinstead Flats for sale RH19 Flats to Rent RH19 East Grinstead estate agents RH19 estate agents



.png)











