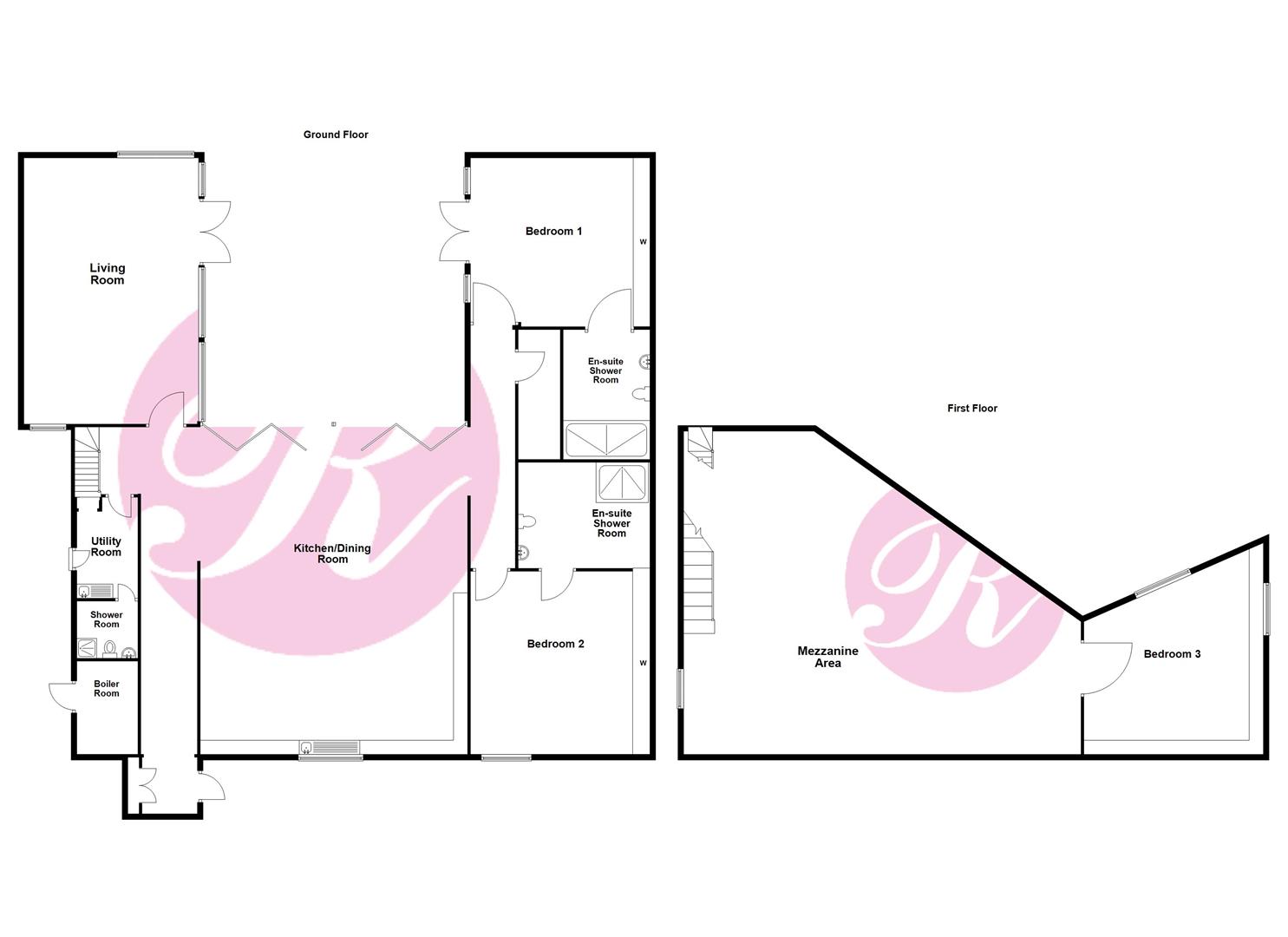3 Bedrooms Detached house for sale in Mayton Lane, Broad Oak, Canterbury CT2 | £ 500,000
Overview
| Price: | £ 500,000 |
|---|---|
| Contract type: | For Sale |
| Type: | Detached house |
| County: | Kent |
| Town: | Canterbury |
| Postcode: | CT2 |
| Address: | Mayton Lane, Broad Oak, Canterbury CT2 |
| Bathrooms: | 3 |
| Bedrooms: | 3 |
Property Description
You have the green light for The Green House!
Built in 2003 this amazing property is completely bespoke. From the underfloor heating to the wooden ceilings this property will take your breath away.
Park up and head inside to let the terracotta floors warm your soles. The sense of space draws you in and leads you through to the truly breath taking open space that is your new kitchen/dining room. This room is just gorgeous, with vast bifold doors leading you out to the large courtyard area that acts as the centre piece for this property. The sun’s rays bounce off the wooden ceilings and walls, flooding this home with light. The kitchen is packed with clever storage and an impressive central island. When you open the bifold doors it truly connects the outer and inner space which, in those warmer months, creates a wonderful place to entertain.
The thoughtful design of this property keeps this connection, as doors from the living room and bedroom 1 also take you out into this central courtyard. Both ground floor bedrooms have en suite shower rooms and fitted wardrobes fit for a true shopaholic!
The mezzanine level is the perfect hideaway with plenty of space and a third bedroom.
The utility room and large garage are convenient extras but it is truly the exquisite design of this home and its private position that just cannot be missed.
Entrance Hall:
Kitchen/Dining Room: (6.20m x 3.96m (20'4" x 13'))
Living Room: (7.85m x 4.27m (25'9" x 14'))
Utility Room: (2.82m x 2.49m (9'3" x 8'2"))
Shower Room: (2.44m0.30m x 0.91m2.74m (8"1' x 3"9'))
Boiler Room:
Bedroom One: (4.50m x 3.78m to fitted wardrobe (14'9" x 12'5" to)
En Suite Shower Room: (2.49m x 1.52m (8'2" x 5'))
Bedroom Two: (4.39m x 3.05m (14'5" x 10'))
En Suite Shower Room: (2.44m x 1.52m (8' x 5'))
Mezzanine Level: (5.41m x 4.67m (17'9" x 15'4"))
Bedroom Three: (3.66m'0.61m x 3.56m (12''2" x 11'8"))
Garage: (7.85m x 4.27m (25'9" x 14'))
Property Location
Similar Properties
Detached house For Sale Canterbury Detached house For Sale CT2 Canterbury new homes for sale CT2 new homes for sale Flats for sale Canterbury Flats To Rent Canterbury Flats for sale CT2 Flats to Rent CT2 Canterbury estate agents CT2 estate agents



.png)











