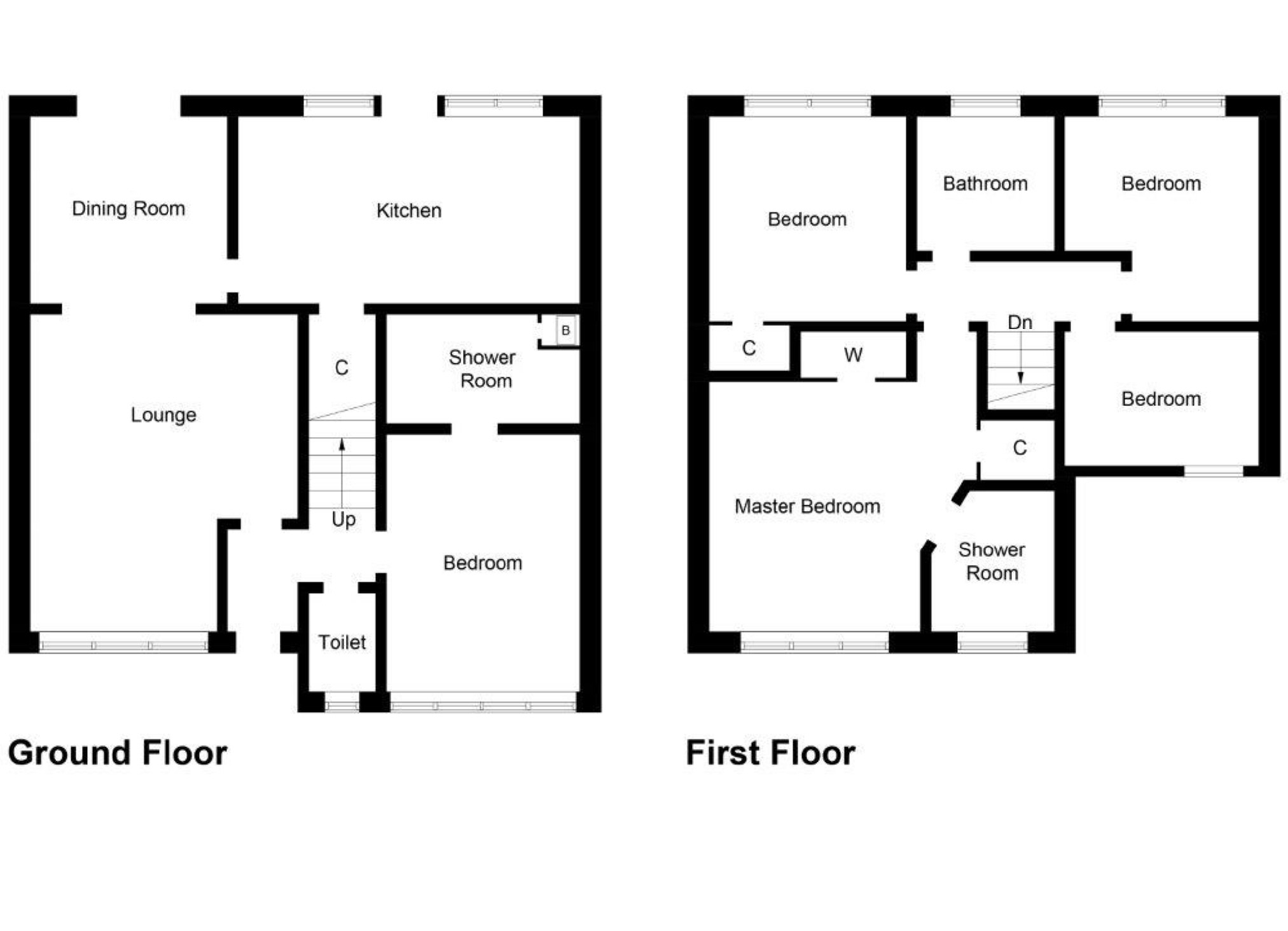5 Bedrooms Detached house for sale in Mccormack Place, Perth, Perthshire PH1 | £ 265,000
Overview
| Price: | £ 265,000 |
|---|---|
| Contract type: | For Sale |
| Type: | Detached house |
| County: | Perth & Kinross |
| Town: | Perth |
| Postcode: | PH1 |
| Address: | Mccormack Place, Perth, Perthshire PH1 |
| Bathrooms: | 3 |
| Bedrooms: | 5 |
Property Description
This modern detached villa is situated in a small cul-de-sac within the popular Hilltop area of Perth.
The property is deceptively spacious and offers good sized family accommodation spread over two levels. The ground floor boasts an open plan lounge/dining room with bi-folding patio doors out onto the raised decked patio area. The spacious modern kitchen has a stylish range of wall and base units, American fridge freezer and a useful breakfast bar for casual family dining and was upgraded approximately 3 years ago. The garage has been converted into a fifth bedroom with ensuite shower room to further enhance the accommodation on offer. Also on the ground floor is a useful WC. Upstairs there are 4 bedrooms, the spacious master also boasts an en-suite shower room and double fitted wardrobes. The contemporary family bathroom boasts a spa bath with shower over. Outside there is a driveway providing off-street parking and a good size, fully enclosed, south facing rear garden with raised deck patio and storage shed.
The property is ideally located being within walking distance of a range of shops and schooling whilst the city centre is only a short drive away with a wider range of facilities.
There are also regular transport links to and from the city centre. Early viewing highly recommended.
Lounge (14'6 x 12'5 (4.42m x 3.78m))
Dining Room (9'8 x 9'3 (2.95m x 2.82m))
Breakfast Kitchen (15'10 x 8'8 (4.83m x 2.64m))
Wc (4'6 x 2'11 (1.37m x 0.89m))
Bedroom 1 (12'0 x 8'3 (3.66m x 2.51m))
En Suite (8'4 x 5'0 (2.54m x 1.52m))
Bedroom 2 (12'8 x 11'9 (3.86m x 3.58m))
En Suite (5'11 x 5'6 (1.80m x 1.68m))
Bedroom 3 (9'6 x 9'1 (2.90m x 2.77m))
Bedroom 4 (9'6 x 8'10 (2.90m x 2.69m))
Bedroom 5 (9'3 x 6'3 (2.82m x 1.91m))
Bathroom (6'10 x 6'2 (2.08m x 1.88m))
Thorntons is a trading name of Thorntons llp. Note: While Thorntons make every effort to ensure that all particulars are correct, no guarantee is given and any potential purchasers should satisfy themselves as to the accuracy of all information. Floor plans or maps reproduced within this schedule are not to scale, and are designed to be indicative only of the layout and lcoation of the property advertised.
Property Location
Similar Properties
Detached house For Sale Perth Detached house For Sale PH1 Perth new homes for sale PH1 new homes for sale Flats for sale Perth Flats To Rent Perth Flats for sale PH1 Flats to Rent PH1 Perth estate agents PH1 estate agents



.png)











