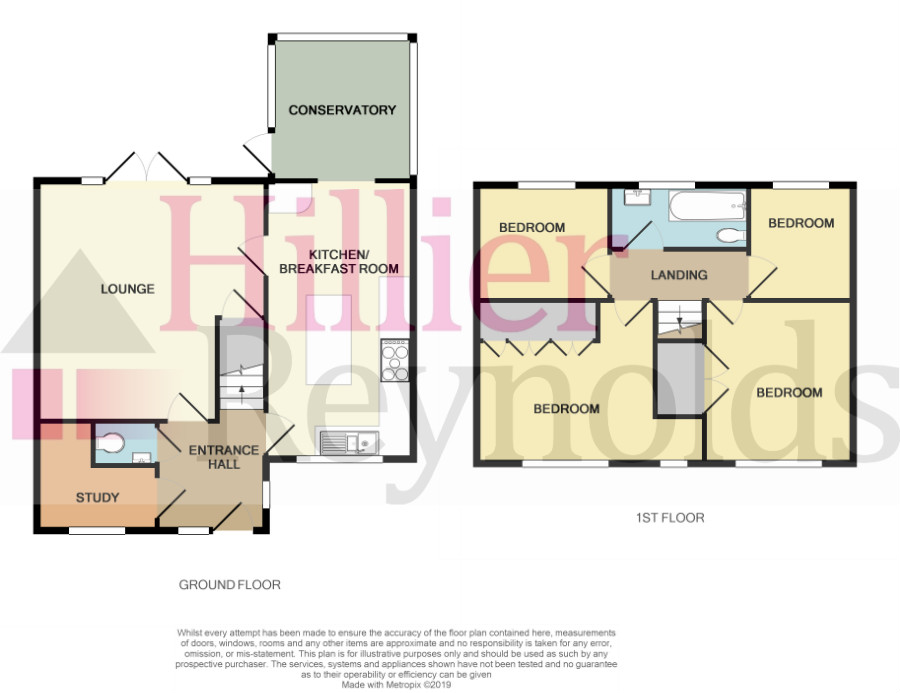4 Bedrooms Detached house for sale in Mcdermott Road, Borough Green TN15 | £ 545,000
Overview
| Price: | £ 545,000 |
|---|---|
| Contract type: | For Sale |
| Type: | Detached house |
| County: | Kent |
| Town: | Sevenoaks |
| Postcode: | TN15 |
| Address: | Mcdermott Road, Borough Green TN15 |
| Bathrooms: | 1 |
| Bedrooms: | 4 |
Property Description
Nestled at the end of a quiet cul de sac is this beautifully presented 4 bedroom detached home. It has so much to offer for a growing family and with the location it sits in it certainly will be popular.
When looking for that next step up the ladder to a larger family home most will want a house big enough to grow into and stay in for the next 10 years plus whilst the children grow through their school years. The space this home offers will certainly allow that length of time to be a reality and the quality of the fitments and the decor will allow you to move straight in and not have a thing to do for some time.
Once inside, the quality of the home is immediately evident as you notice the attractive internal oak doors and neutral colours. The entrance hallway is large enough to store coats and shoes and allows access to nearly all the ground floor rooms. If you work from home or want a space for children to do their homework in peace then you will love that there is a separate study. If to be a busy family home or if you enjoy entertaining then having the downstairs W.C. Will be a necessity. There is the expected good sized lounge for all to relax in and it is a bright and airy room having French doors that open onto the garden. The kitchen/breakfast room will be the hub of the home as is large enough for a lovely centre island for the whole family to congregate around. If you enjoy cooking then you will appreciate the ample work top space as well as the storage space and integrated appliances sat behind a mix of gloss and wood effect doors. The conservatory is next and has a range of uses; it is currently used as the formal dining room but could also be a second lounge for older children or a playroom for the younger ones. Either way it has a pleasant outlook over the whole garden.
Upstairs the quality and size matches the downstairs. There are 2 double bedrooms that offer plenty of storage space and both of the single rooms are a good sized children's room. The family bathroom is again beautifully appointed with a modern suite.
Outside the gardens are well kept and offer something for everyone. Being a Southerly direction they gain the sunshine for most of the day. There is a lawn area for the children to play in and a decked patio area for entertaining or al-fresco dining on. Sitting so high from the neighbours behind makes the garden feel incredibly private and secluded. A personal door leads you into the garage that can be used for the car but would also make an ideal workshop or storage space.
For convenience you could not ask for more. After a hard day's work in London it will be a comfort to know that when you step off the train at Borough Green station you will have less than a half a mile stroll to your front door. An ideal time to de-stress and relax before getting home. Whether you have younger or older children the school run dash can be a thing of the past, both Wrotham Secondary and Borough Green Primary schools are within an easy walk away. There is also the convenience of having the High Street nearby offering all your day to day needs. Lastly is the benefit of the beautiful countryside that surrounds the area. Within again a short walk you can be stretching your legs or letting the children pedal off into the public footpaths and fields that are nearby.
So if looking for that bigger family home that is in a convenient position, offers practical living for years to come and has those extras to make life feel a little bit easier then this wonderfully presented home should be the next one you view.
Entrance Hallway
Cloakroom
Study
8'0" (2.44m) x 7'3" (2.21m) max measurements l-Shape
Lounge
16'0" (4.88m) x 15'2" (4.62m) max measurements
Kitchen/Breakfast Room
18'6" (5.64m) x 9'10" (3.00m)
Conservatory
9'6" (2.90m) x 9'5" (2.87m)
First Floor
Landing
Bedroom 1
11'11" (3.63m) x 11'3" (3.43m) plus recess
Bedroom 2
10'8" (3.25m) x 9'11" (3.02m)
Bedroom 3
8'1" (2.46m) x 7'8" (2.34m)
Bedroom 4
8'1" (2.46m) x 6'11" (2.11m)
Bathroom
Outside
Southerly aspect gardens comprising of patio lawn area, raised beds and decked patio area. Personal door to Garage.
Front garden comprising of lawn area with flowers and shrubs, driveway for 2/3 cars.
Property Location
Similar Properties
Detached house For Sale Sevenoaks Detached house For Sale TN15 Sevenoaks new homes for sale TN15 new homes for sale Flats for sale Sevenoaks Flats To Rent Sevenoaks Flats for sale TN15 Flats to Rent TN15 Sevenoaks estate agents TN15 estate agents



.png)







