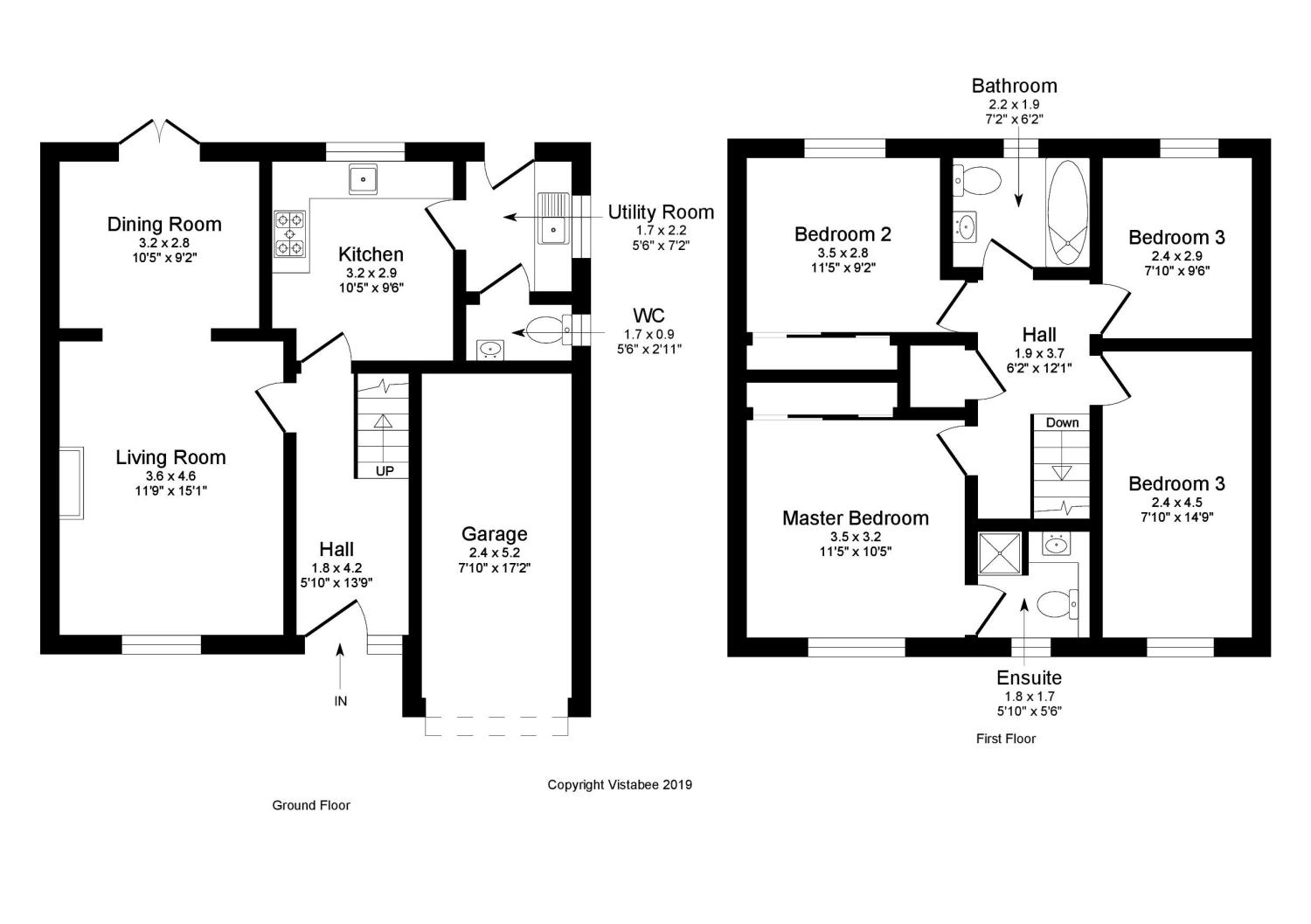4 Bedrooms Detached house for sale in Mcewan Gardens, Stewartfield, East Kilbride, South Lanarkshire G74 | £ 250,000
Overview
| Price: | £ 250,000 |
|---|---|
| Contract type: | For Sale |
| Type: | Detached house |
| County: | Glasgow |
| Town: | Glasgow |
| Postcode: | G74 |
| Address: | Mcewan Gardens, Stewartfield, East Kilbride, South Lanarkshire G74 |
| Bathrooms: | 3 |
| Bedrooms: | 4 |
Property Description
Stunning four bedroom detached family home with impressive gardens in this sought after cul-de-sac in the heart of Kittochglen.
This very well presented modern family detached villa has been well maintained by the current owners since new, early viewing is advised to avoid disappointment and fully appreciate this beautiful home.
The accommodation in its entirety comprises spacious reception hall, large open plan double aspect lounge/ dining room which enjoys neutral décor, a marble feature fireplace and aspects overlooking the front and rear landscaped gardens, with French door access to the rear. A modern fitted white gloss and stainless steel kitchen which has a range of floor and wall mounted storage units with worktop surfaces, with breakfasting bar, and a handy utility room with rear door access. The ground floor is completed with a modern tiled WC off the utility room.
On the upper floor there are 4 bedrooms, the master with en-suite shower room and fitted wardrobes, bedroom two is also enhanced by built in mirrored wardrobes, and a stylish immaculate family bathroom with modern design and stylish tiling.
The beautiful gardens with this home, have been well groomed and loved by the current owners, and benefit from being able to capture the sun all day at one area of the garden, with an additional "secret garden" to the side of the home, and a large rear garden, with patio area, tended lawns and manicured beds to the rear, that really must be viewed to appreciate its beauty and tranquillity.
The property is further enhanced by gas central heating, double glazing, mono-bloc driveway, garage and well maintained gardens which offer great privacy throughout. Early internal viewing is highly recommended.
• Stunning Gardens
• Driveway
• Garage
• Prime location
• 4 Bedrooms
• Lounge
• Dining
• Kitchen
• Utility
• WC
• Bath
• Ensuite
Lounge15'3" x 11'9" (4.65m x 3.58m).
Dining10'4" x 9'3" (3.15m x 2.82m).
Kitchen10'6" x 9'7" (3.2m x 2.92m).
Utility7'2" x 5'6" (2.18m x 1.68m).
WC4'11" x 3' (1.5m x 0.91m).
Bedroom 111'7" x 10'7" (3.53m x 3.23m).
Bedroom 214'10" x 7'10" (4.52m x 2.39m).
Bedroom 310'7" x 9'4" (3.23m x 2.84m).
Bedroom 49'7" x 7'10" (2.92m x 2.39m).
Bath6'2" x 7'3" (1.88m x 2.2m).
Ensuite6'2" x 5'10" (1.88m x 1.78m).
Property Location
Similar Properties
Detached house For Sale Glasgow Detached house For Sale G74 Glasgow new homes for sale G74 new homes for sale Flats for sale Glasgow Flats To Rent Glasgow Flats for sale G74 Flats to Rent G74 Glasgow estate agents G74 estate agents



.png)











