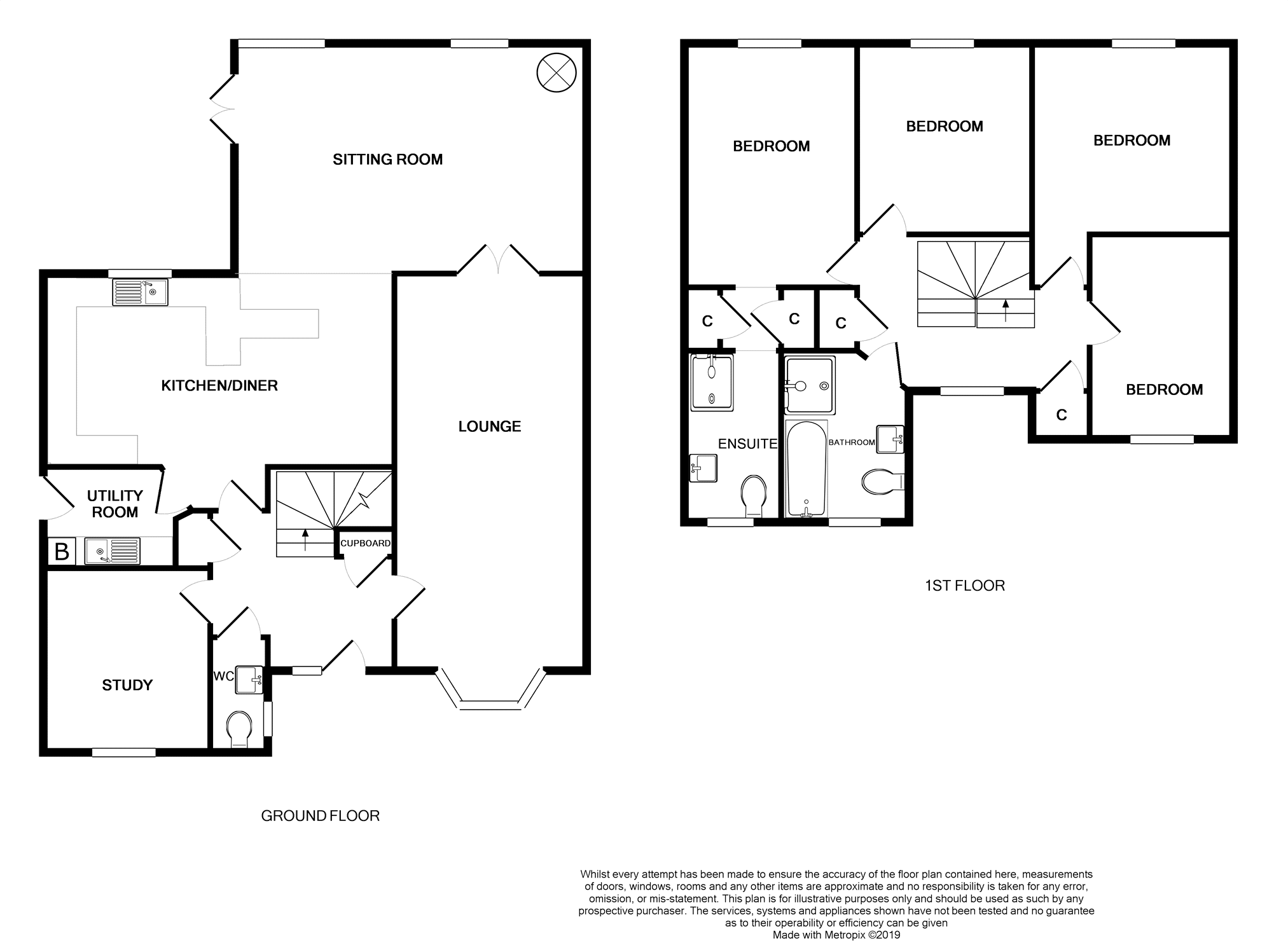4 Bedrooms Detached house for sale in Mcintosh Patrick Place, Dundee DD5 | £ 330,000
Overview
| Price: | £ 330,000 |
|---|---|
| Contract type: | For Sale |
| Type: | Detached house |
| County: | Dundee |
| Town: | Dundee |
| Postcode: | DD5 |
| Address: | Mcintosh Patrick Place, Dundee DD5 |
| Bathrooms: | 1 |
| Bedrooms: | 4 |
Property Description
We are delighted to introduce this immaculately presented, extended, detached family home which is perfectly located within this quiet cul-de-sac.
With excellent school catchment for both primary and secondary education as well as instant access to the local bypass this rare opportunity must be seen to be fully appreciated and early viewing is highly recommended.
Lounge
22'8" x 11'
From the right of the entrance hallway we enter the well proportioned lounge with a front bay window and finished with stunning Moduleo flooring. Double glass doors at the rear of the lounge take us into the family room and extended area of the ground floor.
Dining / Family Room
20'8" x 13'6"
The magnificent, ground floor extension is accessed from the rear of the lounge and from the kitchen and breakfast area. This open plan family room and dining area bathes in natural light with twin Velux roof windows, floor to ceiling windows and double french doors leading outside to the superb rear garden and decking. The family room enjoys a Termatech log burning stove on a glass hearth. Moduleo flooring and twin designer radiators provide the finishing touches.
Kitchen/Breakfast
20' x 11'
The recently installed Wren fitted kitchen is from the " Linda Barker " inspired range. The expertly designed layout includes an excellent selection of blue gloss base and tall units contrasted with cream gloss wall units. Walnut block effect worktops and breakfast bar blend perfectly with the cabinet fronts.
Included in the layout we find a Neff multifunction fan oven, Neff tower microwave, Neff 6 burner gas hob, a Bosch island chimney extractor, Bosch fully integrated dishwasher, Bosch tall tower fridge and an aeg integrated freezer.
The kitchen includes ' magic corner ' storage accessories in all three corners along with under unit lighting, recycling base units and cushion close door and drawer actions.
Utility Room
7'6" x 5'8"
The utility room features the same cabinets as the main kitchen including a tall larder cupboard. The fully serviced Ideal combi boiler is housed inside a wall unit and the layout is plumbed for a washing machine and tumble dryer.
Study / Bedroom 5
11' x 9'8"
Located off the left of the entrance hallway this carpeted room is currently used as an office/ hobby room although it could also be a fifth double bedroom if required.
Downstairs Cloakroom
6'5" x 3'4"
The bright, downstairs cloakroom has vinyl flooring and a side aspect.
Master Bedroom
13' x 10'
The carpeted, master bedroom has a rear aspect with vertical blinds. From the bedroom we pass through the dressing area with fitted wardrobes either side and into the well proportioned en-suite shower room.
Master En-Suite
8'3" x 6'
The master en-suite shower room includes a rectangular cubicle with a mains shower, partially tiled walls and vinyl flooring. The basin and WC are built into beech vanity base units.
Master Dressing Room
4'6" x 4'
The dressing area enjoys fitted wardrobes either side giving generous hanging space and shelving.
Bedroom Two
11'6" x 10'
This carpeted double bedroom has a rear aspect with vertical blinds.
Bedroom Three
10' x 9'
This carpeted double bedroom has a front aspect with vertical blinds.
Bedroom Four
10' x 9'4"
This carpeted double bedroom with a rear aspect enjoys a blackout blind.
Family Bathroom
10'5" x 7'4"
Completing the upstairs accommodation we discover the well equipped family bathroom. Included we find a bath with antique style taps, a cubicle with mains shower, partially tiled walls and vinyl flooring. The basin and WC are housed in cream vanity units.
Gardens
To the front of the property we find a lawned garden alongside the double driveway leading to the double garage.
The generous rear garden is both child and pet safe and has been professionally landscaped. Outside the french doors from the family room we have decking leading onto the first of two patios finished with sandstone four colour slabs.
At the foot of the garden a second slabbed patio perfect for the family hot tub perhaps? The rear garden also includes a secure timber shed and barbeque area behind the detached double garage.
Optional Extras
The detached double garage includes power and lighting.
The property is fully alarmed and enjoys UPVC double glazing and gas central heating.
All floor coverings, fitted blinds and built in appliances are included within this sale.
Property Location
Similar Properties
Detached house For Sale Dundee Detached house For Sale DD5 Dundee new homes for sale DD5 new homes for sale Flats for sale Dundee Flats To Rent Dundee Flats for sale DD5 Flats to Rent DD5 Dundee estate agents DD5 estate agents



.png)








