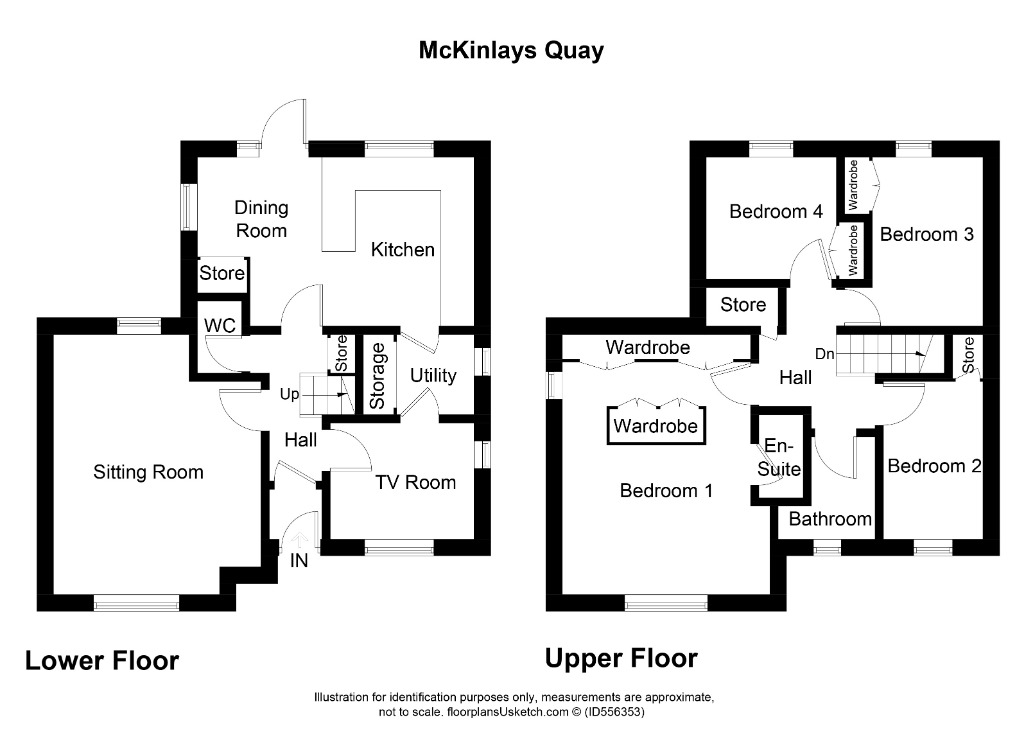4 Bedrooms Detached house for sale in Mckinlays Quay, Sandbank, Argyll And Bute PA23 | £ 215,000
Overview
| Price: | £ 215,000 |
|---|---|
| Contract type: | For Sale |
| Type: | Detached house |
| County: | Argyll & Bute |
| Town: | Dunoon |
| Postcode: | PA23 |
| Address: | Mckinlays Quay, Sandbank, Argyll And Bute PA23 |
| Bathrooms: | 2 |
| Bedrooms: | 4 |
Property Description
Beautiful detached villa with lovely views of the Holy Loch and the Kilmun hills. Built to a very high specification this property would make an ideal family home comprising four bedrooms (one of which has an en-suite shower room), large and very comfortable sitting room, TV room, spacious dining kitchen, utility room, family bathroom and downstairs cloakroom. Plenty of storage, underfloor heating on the ground floor, gas central heating radiators on the upper floor and double glazing further enhance the house. Externally, the good sized front and back gardens with driveway and garage all add to the appeal and requirements for modern family living.
Accommodation
Lower Floor – Sitting Room, TV Room, Dining Kitchen, Utility Room and Cloakroom
Upper Floor – 4 Bedrooms (1 with En-Suite Shower Room) and Family Bathroom
Access
The main entrance is at the front of the property and can be reached by either the pedestrian gate off the shore road or by a path round the side of the house from the back. Further access can be found at the back from the garden directly into the kitchen.
Entrance Portico and Porchway
An entrance portico at the front leads to the porchway via a wooden door. The porch has laminate flooring, ceiling light and a further wooden framed glass door to the hallway.
Hallway
The welcoming hallway has quality laminate flooring with underfloor heating (a feature throughout the lower floor), neutral décor, two ceiling lights and a cupboard and leads to the sitting room, TV room, dining kitchen, cloakroom and the stairs to the upper floor.
Sitting Room
7.60m x 3.82m
25’0” x 12’7”
Lovely big family room with windows to both the front to the water and hills and the back to the garden. Tastefully decorated with carpet, two ceiling lights and wall-mounted fire.
TV Room
3.88m x 3.52m
12’9” x 11’7”
At the front with views to the water and hills, this room could be used as a TV room, study, nursery or guest room. Carpet, downlights and internal door to the utility room and on to the kitchen.
Dining Kitchen
6.40m x 3.82m
21’0” x 12’7”
Fantastic big family room which is the hub of the house. At one side the well-appointed kitchen comprises beech-effect wall and base units with darker worktops and integrated oven / grill, 5 gas burner hob with extractor over, dishwasher and with ample space for other white goods. The other side has plenty of space for a family table and chairs. Tiled floor, downlights, door to the back plus windows to both the side and back and a cupboard which houses the electrics and the controls for the underfloor heating.
Utility Room
2.00m x 1.78m
6’7” x 5’10”
Off the kitchen, plumbed for washing machine and with sink / drainer, part-tiled walls, ceiling light, tiled floor, cupboard and opaque window to the side. The combi-boiler is also housed in this room.
Cloakroom
1.58m x 1.00m
5’3” x 3’4”
Handy downstairs cloakroom comprising WC with concealed cistern and wash-hand basin. Ceiling light, extractor, vinyl flooring and deep shelf.
Carpeted staircase with white balustrade and spindles winds to the Upper Hallway which has a ceiling light, cupboard and provides access to the four bedrooms and the family bathroom.
Bedroom 1
5.95m x 3.80m
19’7” x 12’6”
Very well designed master bedroom which has plenty of in-built wardrobes, carpet, radiator, two ceiling lights, ample space for a large bed and bedroom furniture, window to the side and a Parisian Balcony to the front offering beautiful water and hill views. The En-Suite (2.70m x 1.10m / 8’11” x 3’8”) has a fully tiled walk-in shower cubicle, WC and wash-hand basin set in storage unit. Ceiling light, extractor, chrome heated towel rail and tile-effect flooring.
Bedroom 2
3.80m x 3.40m
12’6” x 11’2”
Front facing double room with carpet, ceiling light, radiator and large walk-in cupboard / dressing room.
Bedroom 3
4.00m x 3.40m
13’2” x 11’2”
At the rear overlooking the garden and on to the trees beyond. Carpet, ceiling light, radiator and in-built double wardrobe.
Bedroom 4
2.95m x 2.80m
9’9” x 9’3”
Also at the rear with a similar view to bedroom 3. Again with carpet, ceiling light, radiator and in-built double wardrobe.
Family Bathroom
2.85m x 2.25m
9’5” x 7’5”
Comprising walk-in shower cubicle and modern bath, WC and wash-hand basin in storage unit. Part-tiled walls, chrome heated towel rail, ceiling light and opaque window to the front.
Gardens
The spacious gardens envelop the house and have plenty of lawned and seating areas as well as ample space for children’s outdoor play equipment such as trampolines, swings etc.
Driveway and Garage
A monoblock driveway has room for a several vehicles and the garage offers further parking or a workshop.
Home Report Valuation - £230,000
EPC rating: C.
Property Location
Similar Properties
Detached house For Sale Dunoon Detached house For Sale PA23 Dunoon new homes for sale PA23 new homes for sale Flats for sale Dunoon Flats To Rent Dunoon Flats for sale PA23 Flats to Rent PA23 Dunoon estate agents PA23 estate agents



.jpeg)









