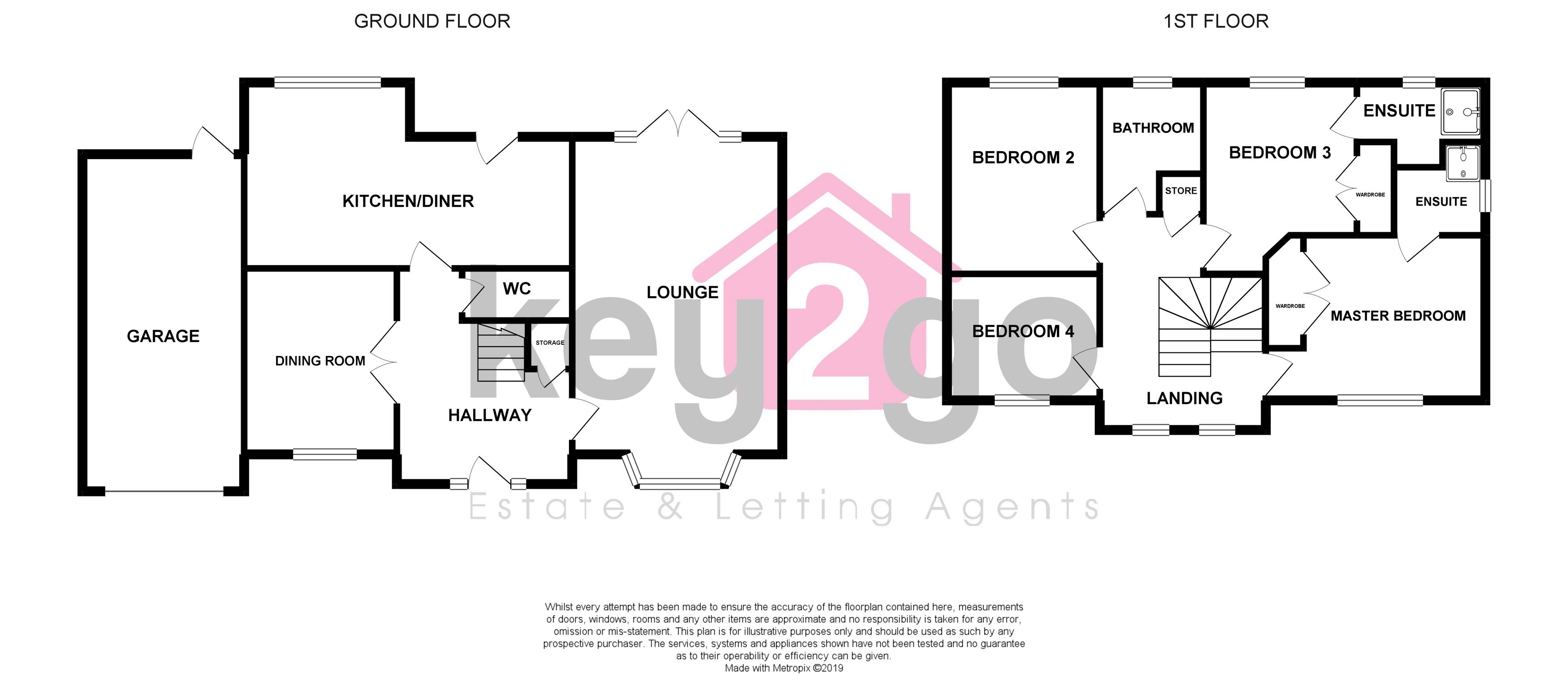4 Bedrooms Detached house for sale in Mcloughlin Way, Kiveton Park, Sheffield S26 | £ 290,000
Overview
| Price: | £ 290,000 |
|---|---|
| Contract type: | For Sale |
| Type: | Detached house |
| County: | South Yorkshire |
| Town: | Sheffield |
| Postcode: | S26 |
| Address: | Mcloughlin Way, Kiveton Park, Sheffield S26 |
| Bathrooms: | 3 |
| Bedrooms: | 4 |
Property Description
Summary A fantastic and unique opportunity to purchase this stunning, four bedroomed, large detached property which is situated on a popular estate in Kiveton Park. Having two bedrooms with en-suite shower rooms, a modern kitchen/diner and a formal dining room. Benefiting from off road parking, a garage and a generous sized, landscaped enclosed rear garden. The property is well positioned for local amenities and road links to the M1 Motorway, Rotherham and Sheffield. Within close proximity to a choice of local schools and occupying a good sized corner plot. This property would make the ideal family home!
Hallway Entrance into the welcoming hallway with painted walls and laminate flooring. Two ceiling lights, radiator and smoke alarm. Useful under stairs storage cupboard. Doors lead to the WC, kitchen/diner and lounge. Double doors lead to the formal dining room.
Lounge 12' 6" x 18' 11" (3.819m x 5.773m) Covering the full width of the property, this bright and spacious living area has a feature painted wall and laminate flooring. French doors lead to the rear garden and a walk in bay window overlooks the front of the property. Spot lighting, TV point and a stylish vertical radiator.
Kitchen/diner 19' 7" x 10' 9" (5.974m x 3.3m) A stunning kitchen/diner fitted with ample high gloss wall and base units, contrasting worktops and tiled splash backs. One and a half sink with drainer and mixer tap. Double oven, induction hob and chimney hood extractor fan. Integrated dishwasher and integrated fridge/freezer. Two ceiling lights, a feature wallpapered wall and tiled flooring. Window and a door leads to the rear garden.
Downstairs WC Having a wash basin and close coupled WC. Ceiling light and radiator.
Dining room 9' 0" x 10' 9" (2.757m x 3.293m) A formal dining area currently used as a playroom. Ceiling light, radiator and TV point. Neutral decor and carpeted flooring. A bay window overlooks the front of the property.
Stairs and landing Carpeted stairs rise to the gallery style landing with painted walls, carpeted flooring two arched windows overlooking the front of the property. Ceiling light, radiator and smoke alarm. Access to the loft and doors lead to the four bedrooms, bathroom and storage cupboard.
Bedroom one 12' 8" x 9' 6" (3.88m x 2.914m) A good sized double bedroom with a feature painted wall, carpeted flooring and built in wardrobes. Ceiling light, radiator and a bay window overlooks the front of the property. A door leads to the en-suite.
Ensuite Comprising of a shower cubicle with plumbed in shower, wash basin with built in unit and low flush WC. Ceiling light, radiator and obscure glass window. Painted walls and tiled flooring.
Bedroom two 9' 1" x 11' 4" (2.773m x 3.457m) A second, large double bedroom with feature walls and carpeted flooring. Ceiling light, radiator and a window overlooks the rear of the property.
Bedroom three 9' 1" x 11' 4" (2.787m x 3.46m) A third double bedroom with painted walls and carpeted flooring. Built in wardrobes, ceiling light and radiator. A window overlooks the rear of the property and a door leads to the en-suite shower room.
Ensuite Comprising of a shower cubicle with plumbed in shower and pedestal sink. Ceiling light, radiator and obscure glass window. Painted walls and tiled flooring.
Bedroom four 9' 1" x 7' 6" (2.77m x 2.29m) A good sized single bedroom, currently used as a dressing room/study. With painted walls, carpeted flooring, ceiling light and radiator. A window overlooks the front of the property.
Bathroom A modern bathroom comprising of a bath with mixer tap, pedestal sink and close coupled WC. Chrome ladder style radiator, ceiling light and obscure glass window. Part tiled walls and tiled flooring.
Outside The property occupies a generous sized corner plot with a tarmac driveway to the front of the property providing off road parking for two cars. Access to the garage. To the rear of the property is a good sized, low maintenance garden. Recently landscaped by the current owners with a patio area, steps descending to an astroturfed area and a wood chipped area. A pebbled area give access via a personal door to the garage. Fencing marks the boundary.
Property details - fully UPVC double glazed
- gas central heating
- combi boiler
- freehold
Property Location
Similar Properties
Detached house For Sale Sheffield Detached house For Sale S26 Sheffield new homes for sale S26 new homes for sale Flats for sale Sheffield Flats To Rent Sheffield Flats for sale S26 Flats to Rent S26 Sheffield estate agents S26 estate agents



.png)











