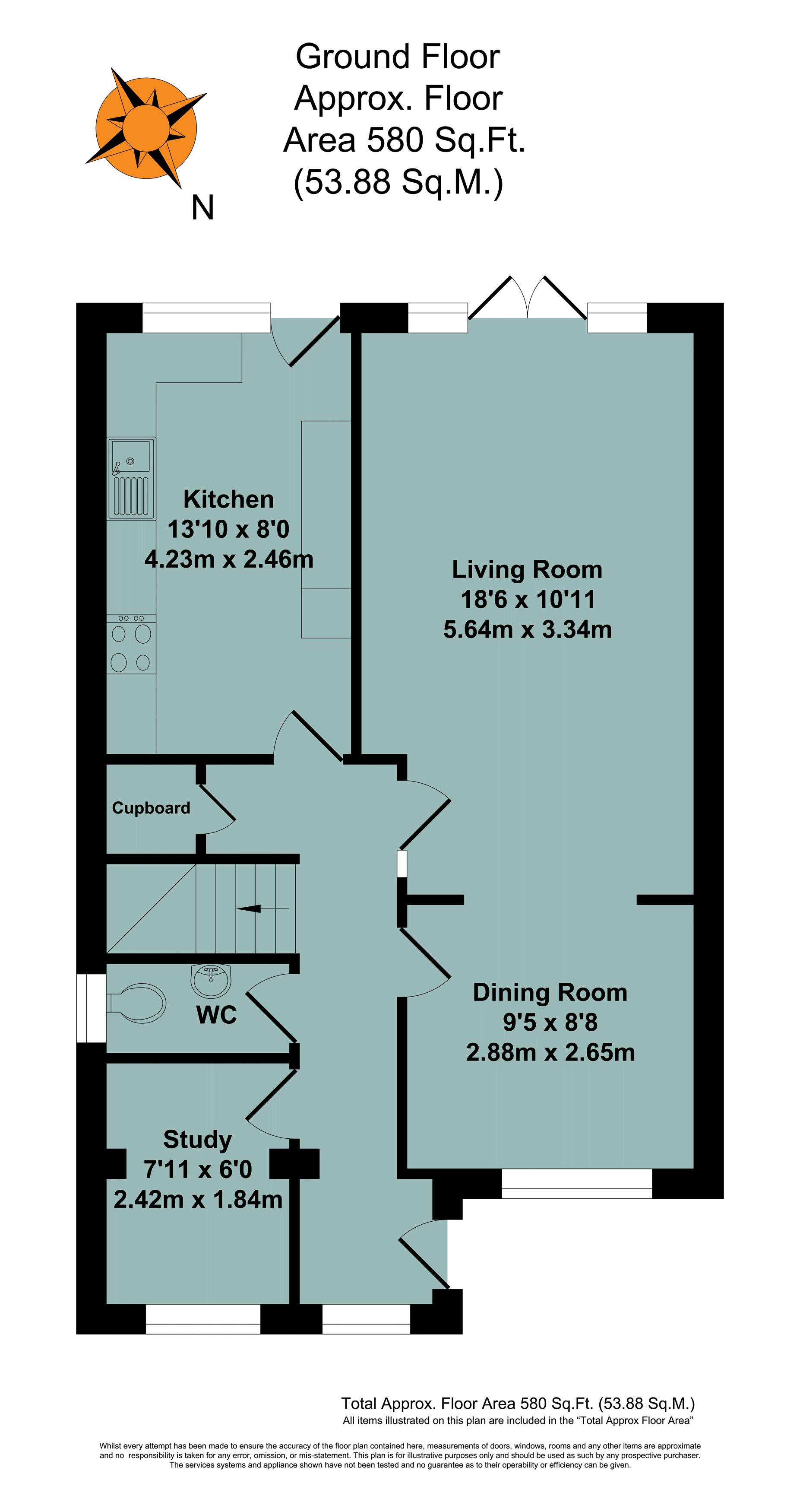4 Bedrooms Detached house for sale in Mcmullan Close, Wallingford OX10 | £ 450,000
Overview
| Price: | £ 450,000 |
|---|---|
| Contract type: | For Sale |
| Type: | Detached house |
| County: | Oxfordshire |
| Town: | Wallingford |
| Postcode: | OX10 |
| Address: | Mcmullan Close, Wallingford OX10 |
| Bathrooms: | 2 |
| Bedrooms: | 4 |
Property Description
Is McMullan Close one of the most desirable areas in Wallingford for families? We certainly think so! Otherwise known as 'The Sunshine House', this immaculately presented, four-bedroom detached property has a sunny south-facing garden and plenty of glazing which lets the sunlight filter through the rooms. The recently fitted kitchen comes with Neff appliances (baking fans....You will love the oven door!) and the house also comes with a garage and off-street parking, study and cloakroom. If being part of a community and close to schools and amenities is important to you, this stunning house will not disappoint!
What the owner says..."McMullan has such a great community spirit, there are wonderful neighbours here!"
Approach
The property is accessed via the brick paved and tarmac driveway which provides off-street parking for two vehicles and leads to the garage. A step rises to the property's timber and glazed front door, opening to;
Entrance Hall
Double glazed window to front, return stairs rising to first floor, dual pendant lighting and Amtico flooring which continues throughout the ground floor. Under stairs storage cupboard, radiator and matching doors to study, cloakroom, lounge, dining room and kitchen.
Study (7' 10'' x 5' 11'' (2.4m x 1.8m))
Double glazed window to front and radiator.
Cloakroom
White suite comprising hand wash basin with chrome mixer tap and low level WC. Chrome heated towel rail and double glazed privacy window.
Lounge (18' 4'' x 10' 10'' (5.6m x 3.3m maximum))
Multi-fuel burner with granite hearth, double glazed double doors opening to rear garden patio, dual pendant lighting and radiator. Doorway to;
Dining Room (9' 2'' x 8' 6'' (2.8m x 2.6m))
Double glazed window to front, radiator and return door to hallway.
Kitchen (13' 9'' x 7' 10'' (4.2m x 2.4m))
Brand new fitted kitchen with matching range of soft close, wall and base units, stainless steel sink/drainer with chrome mixer tap and water softner, integral Neff gas hob with extractor hood over, Neff combi grill, microwave and oven with slide and hide door, full length Neff fridge and under cupboard lighting. Tiling to walls, triple pendant lighting and chrome heated towel rail. Space and plumbing for dishwasher, double glazed window and UPVC door opening to rear garden.
Stairs And Landing
Return stairs rising to first floor, access to loft space fitted with ladder and housing Vaillant boiler, door to shelved airing cupboard and white matching doors to;
Master Bedroom (9' 6'' x 8' 6'' (2.9m x 2.6m))
Double glazed window, radiator and wardrobe recess. Door to;
En-Suite
White suite comprising shower quadrant, hand wash basin with chrome mixer tap and low level WC. Tiling to walls, heated towel rail and double glazed privacy window.
Bedroom Two (9' 10'' x 7' 7'' (3.0m x 2.3m))
Double glazed window, radiator and wardrobe recess.
Family Bathroom (7' 7'' x 4' 11'' (2.3m x 1.5m))
White suite comprising bath with shower attachment, hand wash basin and low level WC. Mosaic tiling to walls, heated towel rail and double glazed privacy window.
Bedroom Three (9' 6'' x 7' 7'' (2.9m x 2.3m))
Double glazed window, radiator and wardrobe recess.
Bedroom Four (8' 6'' x 6' 7'' (2.6m x 2.0m))
Double glazed window, radiator and wardrobe recess.
Rear Garden
Fully enclosed with brick walling and close board fencing, this tidy rear garden is ideal spot for relaxing in the summer sun thanks to it's south-facing direction. Mainly laid to lawn and planted with mature trees, the garden also has a paved patio area, outdoor lighting and tap and rear access door to the garage.
Garage (17' 1'' x 8' 2'' (5.2m x 2.5m))
Accessed from the front driveway with double timber doors, power and lighting, rafter storage and window. Access door to rear garden and space and plumbing for washing machine and tumble dryer.
Property Location
Similar Properties
Detached house For Sale Wallingford Detached house For Sale OX10 Wallingford new homes for sale OX10 new homes for sale Flats for sale Wallingford Flats To Rent Wallingford Flats for sale OX10 Flats to Rent OX10 Wallingford estate agents OX10 estate agents



.png)



