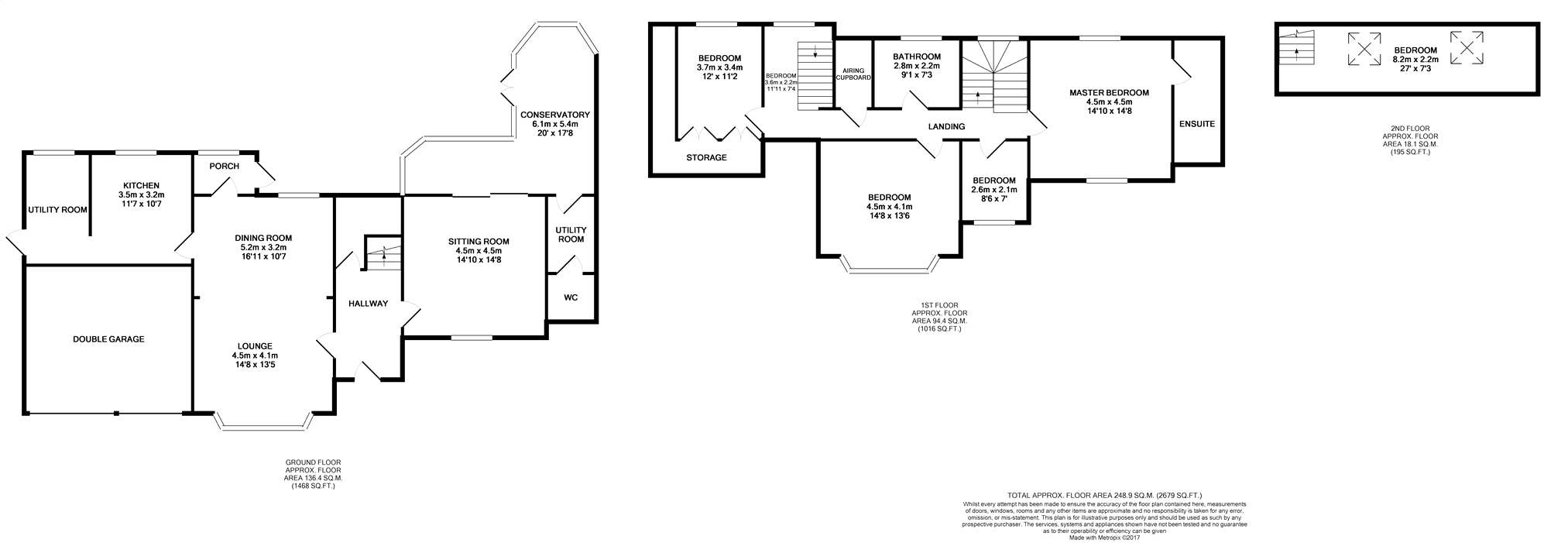5 Bedrooms Detached house for sale in Meadow Drive, Prestbury SK10 | £ 799,950
Overview
| Price: | £ 799,950 |
|---|---|
| Contract type: | For Sale |
| Type: | Detached house |
| County: | Cheshire |
| Town: | Macclesfield |
| Postcode: | SK10 |
| Address: | Meadow Drive, Prestbury SK10 |
| Bathrooms: | 1 |
| Bedrooms: | 5 |
Property Description
A fantastic opportunity to acquire a superb four/five bedroom, four bathroom, four reception room, executive detached family home situated on a highly respected and sought after drive in Prestbury. The property has recently undergone a full program of renovation and is perfect for a growing family who are looking for a substantial home presented to a high standard. Well proportioned and charming, this property has so much to offer, and internal inspection comes highly recommended so it can really be appreciated. Some of the works that have been completed include; new oak veneer doors, skirting boards and new radiators, herringbone oiled engineered oak flooring to main living room, hallway and downstairs toilet floor tiled with artisan grey tiles & a new toilet and corner basin unit in downstairs toilet, conservatory repainted with engineered oak flooring fitted on top level, and single stairs down to main level with artisan tiling. All bedrooms have been redecorated, and the property also benefits from a newly fitted bathroom and en-suite wet room. Externally, the property has been painted in an off white colour, with external woodwork and garages presented in battleship grey. This property is sure to stand out from the crowd. The house sits on a generous plot, with gardens and ample driveway parking to the front, along with private and well maintained gardens to the rear. There is also the added benefit of solar panels on the rear roof of the property, along with an electric vehicle charging point in the garage. The property also benefits from a brand new smart central heating System, and is UPVC double glazed throughout. Book viewings 24/7 with Purplebricks.
Entrance Hall
With covered radiator, stairs to first floor.
Downstairs Cloakroom
With low level WC, wash hand basin, radiator, hanging space for coats.
Sitting Room
14'10 x 14'8
With two radiators, inglenook fireplace.
Conservatory
20' x 17'8
With radiator, French doors to garden.
Utility Area
With radiator, wall cupboards and base cupboards.
Downstairs Cloaks 2
Low level WC, vanity wash hand basins with store cupboards below, radiator, part tiled walls
Lounge
14'8 x 13'5
With radiator.
Dining Room
16'11 x 10'7
With radiator, TV aerial point, built-in cupboard with gas boiler, wall cupboard.
Rear Porch
Door leading to the garden.
Kitchen
11'7 x 10'7
With a range of modern units including base cupboards and drawers, wall cupboards and worktops, double oven/grill, four ring gas hob with extractor hood over, one and a half bowl sink unit, fridge, dishwasher, part tiled walls, radiator.
Utility Room
With laminate units, double drainer stainless steel sink unit, plumbing for washing machine, radiator, part tiled walls.
First Floor Landing
With picture window overlooking rear garden, airing cupboard with lagged hot water cylinder, radiator, access to roof space.
Master Bedroom
14'10 x 14'8
With fitted wardrobes, dressing table and drawers, radiator.
En-Suite
Panelled bath with overhead shower, low level WC, vanity wash hand basin with store cupboard and drawers below, radiator, part tiled walls.
Bedroom Two
8'6 x 7'
With pedestal wash hand basin, radiator.
Bedroom Three
14'8 x 13'6
With radiator, vanity wash hand basin with store cupboards below, fitted wardrobes, dressing table and drawers, delightful views.
Bedroom Four
12' x 11'2
With radiator, built-in wardrobes leading to large loft storage area, pedestal wash hand basin.
Staircase
With stairs up.
Bedroom Five
20' x 7'3
With two skylights.
Bathroom
Panelled bath with overhead shower, WC, wash hand basin, wall cupboards, radiator, tiled walls.
Double Garage
With twin up and over doors, power and light, sub floor access, water tap.
Outside
The front of the property offers ample parking for numerous vehicles with a lawn area made private with mature shrubs surrounding and gate to the front. The rear of the property offers substantial gardens, mostly laid to lawn with patio and landscaped areas.
Property Location
Similar Properties
Detached house For Sale Macclesfield Detached house For Sale SK10 Macclesfield new homes for sale SK10 new homes for sale Flats for sale Macclesfield Flats To Rent Macclesfield Flats for sale SK10 Flats to Rent SK10 Macclesfield estate agents SK10 estate agents



.png)











