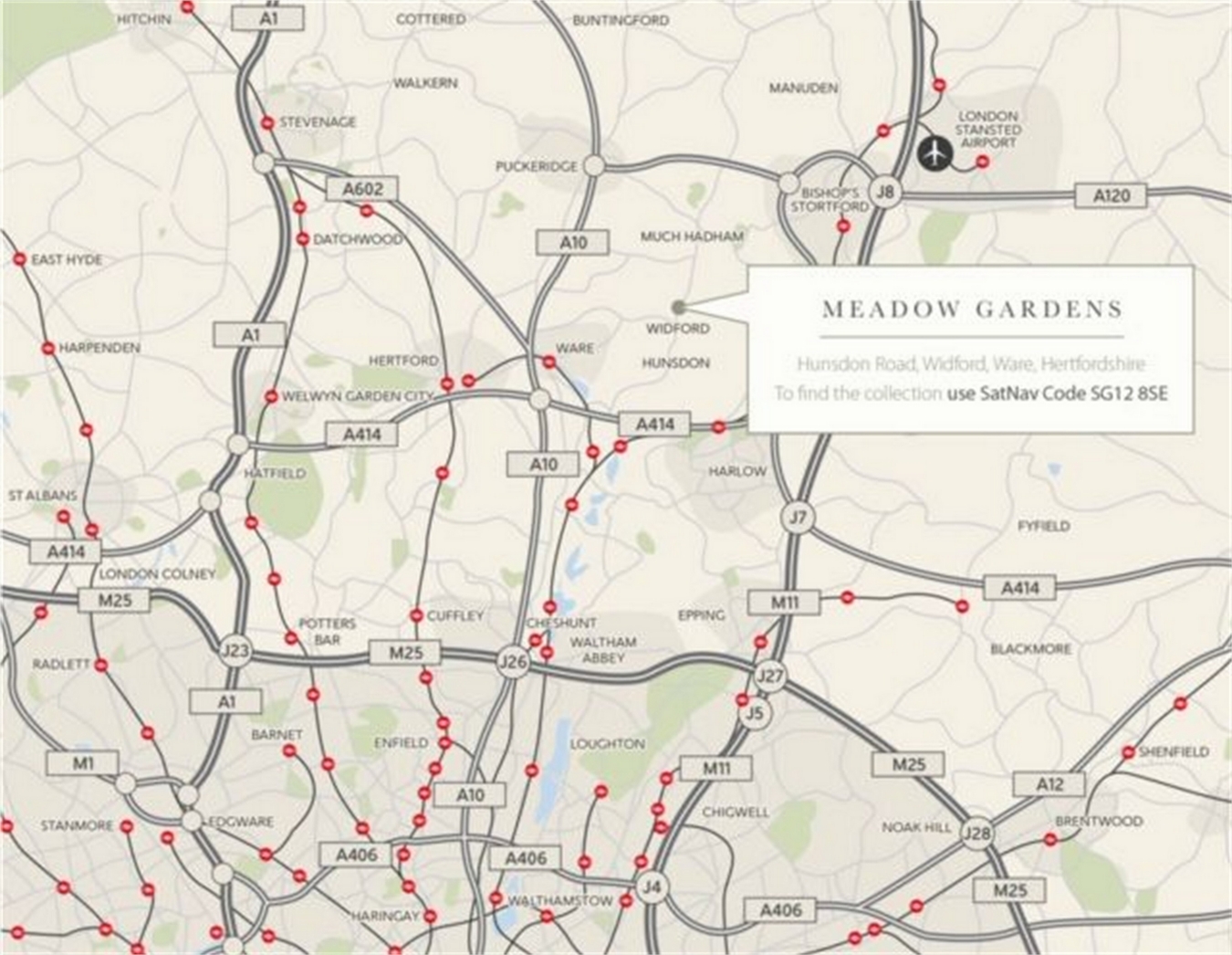4 Bedrooms Detached house for sale in Meadow Gardens, Hunsdon Road, Widford, Hertfordshire SG12 | £ 874,950
Overview
| Price: | £ 874,950 |
|---|---|
| Contract type: | For Sale |
| Type: | Detached house |
| County: | Hertfordshire |
| Town: | Ware |
| Postcode: | SG12 |
| Address: | Meadow Gardens, Hunsdon Road, Widford, Hertfordshire SG12 |
| Bathrooms: | 0 |
| Bedrooms: | 4 |
Property Description
Key features:
- 1931 sq.Ft 4 bedroom 3 bathroom detached family home
- A good size living room with dual aspect view and feature log burner
- Open plan kitchen/dining/family area with large rooflight windows and bi fold doors to rear garden
- Lemon grass open plan kitchen with integrated Smeg appliances and Quartz work surfaces
- Playroom/Study/T.V room
- Underfloor heating to ground floor
- Separate utility room with door to garden
- Master bedroom and bedroom two with en-suite shower rooms
- Good size corner plot with garage and ample parking
- 10 year Premier New Build warranty
Main Description
stunning family home on large corner plot, ready for occupation this spring.
Home 4 is a 1931 sq.Ft., 4 bedroom, 3 bathroom detached house offering excellent family accommodation and located close to highly rated schools for all ages.
Welcome to Meadow Gardens, a beautifully planned development of executive new homes located in the picturesque and highly desirable village of Widford in rural Hertfordshire.
Eleven detached three, four and five bedroom family homes available to reserve today.
Show home open 10.00am to 5.00pm Friday to Monday.
Built to a high specification with many features to include impressive fully fitted kitchen with Smeg appliances and Quartz worktop, separate utility room, spacious living room, walkin-wardrobes/dressing areas (plot specific), large bi-fold doors to rear garden, private driveway to attached garage. Underfloor heating to ground floor and a 10 year New Build Premier warranty.
Excellent road links to A10, A414, A120, M11 and M25 all easily accessible, Harlow train station 30 minutes into Liverpool Street.
Assisted Move available subject to t’s and c’s
Additional Information
Show Home open Friday to Monday 10.00am to 5.00pm
Please contact Gill or Tracey on To arrange your appointment out of these hours, please call .
Ground Floor
Living Room
19' 3" x 12' (5.87m x 3.66m)
Kitchen/Dining
15' 11" x 15' 5" (4.85m x 4.70m)
Family Area
14' 9" x 12' 6" (4.50m x 3.81m)
Utility Room
8' 3" x 5' 9" (2.51m x 1.75m)
Playroom/Study
10' 8" x 9' (3.25m x 2.74m)
Ground floor cloakroom
First Floor
Master Bedroom
15' 11" x 15' 5" (4.85m x 4.70m)
En-Suite
Bedroom Two
13' 1" x 12' (3.99m x 3.66m)
En-suite Shower Room
Bedroom Three
11' 8" x 10' 10" (3.56m x 3.30m)
Bedroom Four
11' 1" x 8' 4" (3.38m x 2.54m)
Family Bathroom
Disclaimer
Development images are indicative and may vary. Drawings and illustrations are not to scale and relate only to planning and construction stages which may not accurately reflect the completed scheme. Purchasers are advised to check plot specific dimensions, features and specifications prior to reservation
Property Location
Similar Properties
Detached house For Sale Ware Detached house For Sale SG12 Ware new homes for sale SG12 new homes for sale Flats for sale Ware Flats To Rent Ware Flats for sale SG12 Flats to Rent SG12 Ware estate agents SG12 estate agents



.png)











