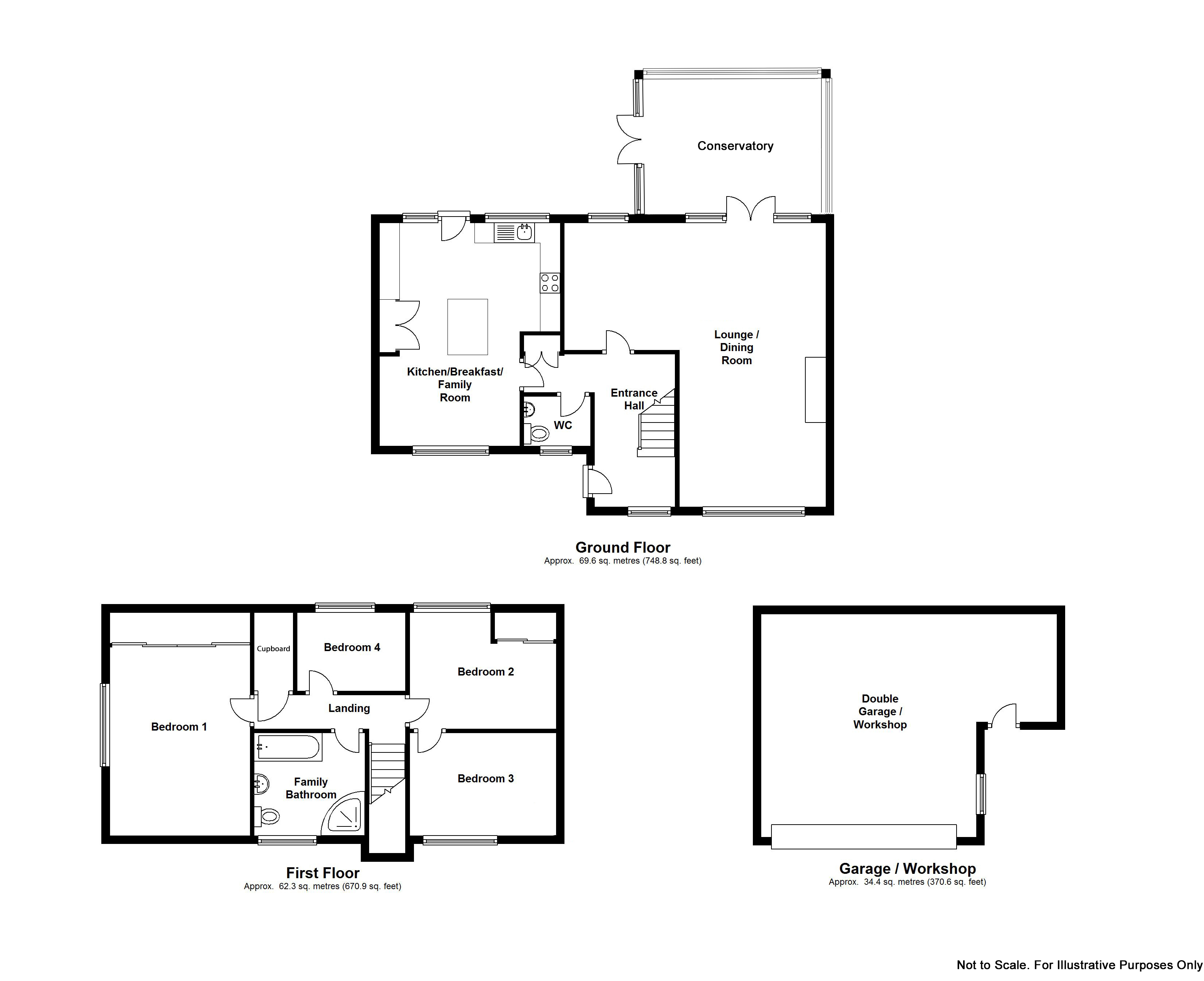4 Bedrooms Detached house for sale in Meadow Mead, Frampton Cotterell, Bristol BS36 | £ 504,950
Overview
| Price: | £ 504,950 |
|---|---|
| Contract type: | For Sale |
| Type: | Detached house |
| County: | Bristol |
| Town: | Bristol |
| Postcode: | BS36 |
| Address: | Meadow Mead, Frampton Cotterell, Bristol BS36 |
| Bathrooms: | 1 |
| Bedrooms: | 4 |
Property Description
Spacious 4 bedroom detached family home in a desirable location. Comprising open plan kitchen/breakfast/family room, lounge/dining room, conservatory, downstairs cloakroom, family bathroom. Outside there are gardens to the front, side and rear, with a detached double garage and workshop and driveway providing off street parking. Viewing recommended.
Entrance PVCu front door with glass panels with leadwork leading into entrance hallway.
Hallway Stairs to first floor, wall light, double panel radiator, double doors leading to storage cupboard with shelving.
Lounge/dining room
lounge 23' 1" x 11' 10" (7.04m x 3.61m) PVCu double glazed window overlooking front of property. Contemporary inset living flame gas fire with marble surround and shelf, tv aerial connection point, double panel radiator, PVCu double glazed French doors with full length window to side leading to conservatory.
Dining room area 9' 11" x 8' 8" (3.02m x 2.64m) PVCu double glazed window overlooking rear garden, double panel radiator.
Kitchen/breakfast/family room 18' x 14' 8" reducing to 11' 5" (5.49m x 4.47m) PVCu double glazed window over looking front of property, PVCu half glazed door leading to rear garden, two PVCu windows overlooking rear garden. Range of soft closing wall and base units with work surface over, ceramic sink and drainer with mixer tap, island with integral fridge and freezer plus cupboards below, electric oven, four gas burner hob, extractor with light, plumbing and space for dishwasher and washing machine, space for further white goods, cupboard housing Viessmann gas boiler and providing storage and hanging rail.
Conservatory 11' 11" x 11' 7" (3.63m x 3.53m) Part brick and PVCu double glazed construction with PVCu double glazed French doors to side, 4 x top opening windows, tiled floor.
Cloakroom PVCu double glazed window with obscure glass, vanity unit with inset wash hand basin, close coupled W.C, vinyl flooring.
Landing Cupboard housing pressurised water system, shelving and hanging rail, loft entrance with pull down ladder leading to part boarded loft with light. N.B - The landing originally had access to both bedroom two and three and could easily be converted back to provide access to both bedrooms.
Bedroom one 16' x 11' 5" (4.88m x 3.48m) with some restriced head height PVCu double glazed window to side with pleasant views of the River Frome, trees and St Peters church, wall to wall fitted wardrobes providing hanging and shelving, double panel radiator.
Bedroom two 11' 11" x 10' 10" reducing to 7' 7" (3.63m x 3.3m) PVCu double glazed window to rear, fitted wardrobes, single convector radiator.
Bedroom three 11' 11" x 8' 2" (3.63m x 2.49m) with some restricted head height High level PVCu double glazed window, single convector radiator, access to eaves and storage area.
Bedroom four 8' 10" x 7' 1" (2.69m x 2.16m) PVCu double glazed window overlooking rear garden, single convector radiator.
Bathroom 8' 9" x 7' 9" (2.67m x 2.36m) High level PVCu double glazed window with obscure glass, white bathroom suite comprising panelled bath, pedestal wash hand basin with mixer tap, tiled surround, close coupled W.C, curved shower cubicle with shower on sliding rail, heated towel rail/radiator, vinyl flooring.
Front garden Overlooking river Frome, mainly laid to lawn, well tended borders with flowers, outside light.
Garden to side Driveway providing parking and leading to double detached garage, side garden currently used as vegetable garden, cedar wood greenhouse.
Rear garden South West facing, fully enclosed and private, low maintenance mainly laid to patio, patio area to side with wooden gate leading to driveway and front of garage, further wooden gate leading to storage shed, outside tap, outside light.
Double garage 17' 1" x 16' 5" (5.21m x 5m) Electric double door, power and light, storage in roof space, PVCu double glazed window to side, flagstone floor, walk through to workshop.
Workshop Power and light, flagstone floor, door to rear garden.
Property Location
Similar Properties
Detached house For Sale Bristol Detached house For Sale BS36 Bristol new homes for sale BS36 new homes for sale Flats for sale Bristol Flats To Rent Bristol Flats for sale BS36 Flats to Rent BS36 Bristol estate agents BS36 estate agents



.png)











