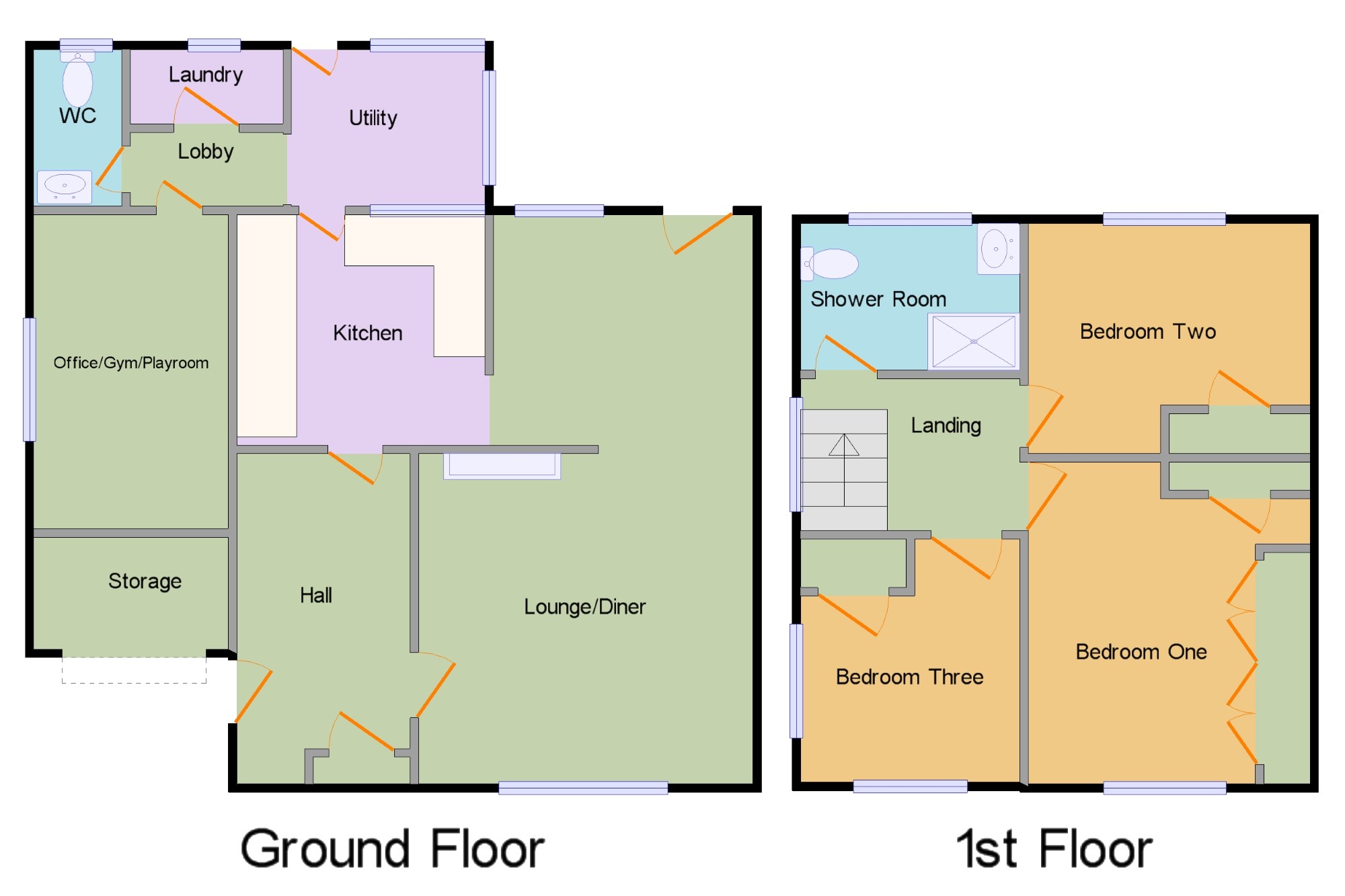3 Bedrooms Detached house for sale in Meadow Road, Aldridge, Walsall WS9 | £ 280,000
Overview
| Price: | £ 280,000 |
|---|---|
| Contract type: | For Sale |
| Type: | Detached house |
| County: | West Midlands |
| Town: | Walsall |
| Postcode: | WS9 |
| Address: | Meadow Road, Aldridge, Walsall WS9 |
| Bathrooms: | 1 |
| Bedrooms: | 3 |
Property Description
***open house Saturday 27th October, call for your access code ***
Internal viewing is essential to appreciate in full what this well presented and much improved detached property has to offer. In brief the accommodation comprises of hallway, lounge and dining room with feature fire, re-fitted kitchen with grill, oven, hob and extractor. Utility room, laundry, guest wc and converted garage ideal for playroom or office and storage area to the front with garage up and over door. On the first floor are three double bedrooms and re-fitted shower room. Outside driveway to the front and rear garden with patio and laid to lawn. The property is reach to Aldridge School, shops, amenities, bus routes, road network. Junction 7 of the M6. Aldridge village with shops and restaurants
Well Presented And Much Improved Detached Property
Three Double Bedroom And Re-Fitted Shower Room
Lounge/Diner, Re-Fitted Kitchen With Appliances
Utility, Laundry, Guest Wc And Office/Play Room
Driveway, Front And Rear Gardens
Offered With No Upward Chain
Approach x . Paved driveway, laid to lawn and shrubs to border. Front of converted garage with up and over door used for storage
Hall x . Entered by front door, staircase to first floor, storage cupboard, radiator and further doors to:
Lounge/Diner12'10" x 21'11" (3.91m x 6.68m). Double glazed window to front, feature fire with hearth, double glazed window and door to rear, radiator to wall
Kitchen9'7" x 8'10" (2.92m x 2.7m). A range of wall mounted cupboards and base units, work surfaces incorporating sink and drainer with mixer tap, hob, extractor hood, grill, oven, tiling to splash backs and floor, door to hall and utility
Utility7'5" x 6' (2.26m x 1.83m). Double glazed windows, door to rear garden
Lobby x . Leading to:
Laundry5'10" x 2'10" (1.78m x 0.86m). Double glazed window to rear, base unit with sink over and space for washer and dryer
WC x . Window to rear, low level wc, hand wash basin and heater to wall
Office/Gym/Playroom7'6" x 12'1" (2.29m x 3.68m). Window to side and cupboard housing metres
Landing x . Window to side, airing cupboard and access to loft
Bedroom One8'9" x 12'4" (2.67m x 3.76m). Double glazed window to front, built in cupboard, radiator and fitted wardrobes
Bedroom Two10'10" x 8'10" (3.3m x 2.7m). Double glazed window to rear and built in wardrobe
Bedroom Three8'5" x 9'4" (2.57m x 2.84m). Double glazed window to side, cupboard and radiator to wall
Shower Room8'5" x 5'8" (2.57m x 1.73m). Double glazed obscure window to rear, low level wc, hand wash basin set on vanity unit, walk in shower cubicle, tiled to splash backs and heated towel rail
Rear Garden x . Gate to access frontage, patio, laid to lawn, further patio, shrubs and plants to borders
Property Location
Similar Properties
Detached house For Sale Walsall Detached house For Sale WS9 Walsall new homes for sale WS9 new homes for sale Flats for sale Walsall Flats To Rent Walsall Flats for sale WS9 Flats to Rent WS9 Walsall estate agents WS9 estate agents



.png)











