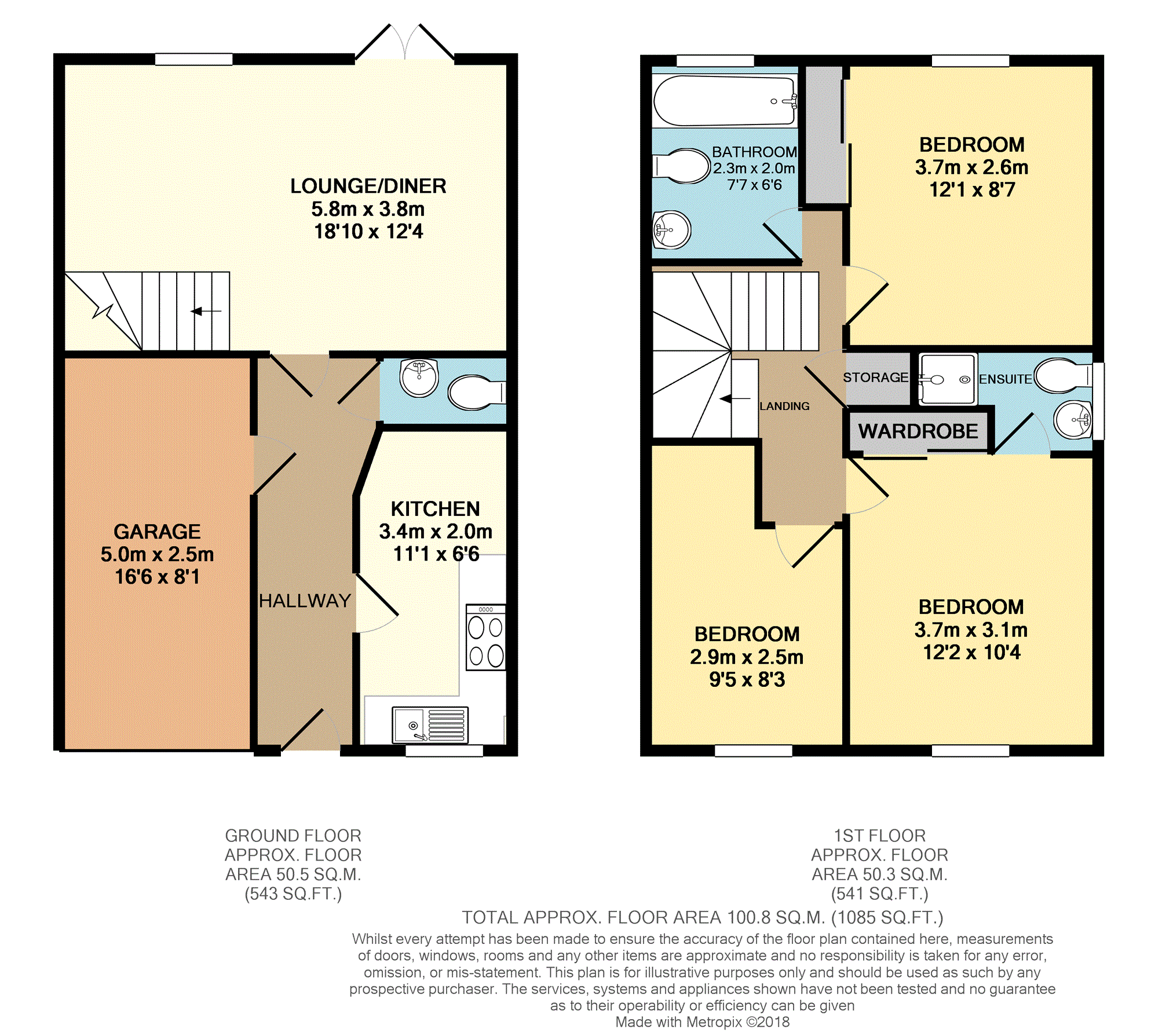3 Bedrooms Detached house for sale in Meadow View, Langdon Hills SS16 | £ 450,000
Overview
| Price: | £ 450,000 |
|---|---|
| Contract type: | For Sale |
| Type: | Detached house |
| County: | Essex |
| Town: | Basildon |
| Postcode: | SS16 |
| Address: | Meadow View, Langdon Hills SS16 |
| Bathrooms: | 1 |
| Bedrooms: | 3 |
Property Description
Guide price £450,000 - £465,000
Purplebricks have great pleasure in offering for sale this beautifully presented detached property that is situated within a much sought after cul de sac close to local amenities. The property has been owned by the current seller from new and has been kept to an exceptional standard throughout.
Amongst the many features that the property has to offer there is a large lounge / diner with patio doors leading out to the immaculate west facing rear garden, kitchen, ground floor cloakroom, three double bedrooms with a refitted en-suite to he master bedroom and further refitted family bathroom with an air bath. There is also a driveway providing off street parking and an integral garage.
The property is situated within a catchment area of one of the top ofsted rated schools and is also located next to an amazing country park.
Local transport and road connections are within easy access that include local train stations.
An internal viewing is highly recommended.
Front
On approaching the property there is a block paved driveway with lawn area and decorative plant and shrub borders.
Entrance Hall
Warm and welcoming hallway with doors leading to all rooms and also internal door to garage.
Downstairs Cloakroom
Refitted cloakroom comprising of wash hand basin and wc.
Kitchen
Accessed from the hallway, double glazed window to front, range of units with complimentary work surfaces, built in oven with hob and extractor fan over, space and plumbing for appliances.
Lounge/Dining Room
Beautifully presented lounge / diner running the width of the property, double glazed doors to the west facing rear garden, further double glazed window from the dining area, feature fireplace, stairs to first floor accommodation.
Landing
Loft access, storage cupboard.
Master Bedroom
Spacious double bedroom with double glazed window to front, built in wardrobes.
En-Suite
Refitted en-suite with shower cubicle, wash hand basin, wc, chrome heated towel rail, double glazed window to side, feature tiling to walls.
Bedroom Two
A good sized double bedroom with double glazed window to rear and built in wardrobes.
Bedroom Three
A large single bedroom with ample room for a bed and wardrobes, double glazed window to front.
Bathroom
Refitted bathroom suite with air bath, wash hand basin and wc, chrome towel rail, double glazed window to rear.
Garden
Bright and sunny west facing rear commencing with a patio area, raised astro turf area with ornate water feature, further patio area to rear, enclosed by decorative fencing to all side, gate providing front access.
Garage
Up and over door, power and light, boiler.
Property Location
Similar Properties
Detached house For Sale Basildon Detached house For Sale SS16 Basildon new homes for sale SS16 new homes for sale Flats for sale Basildon Flats To Rent Basildon Flats for sale SS16 Flats to Rent SS16 Basildon estate agents SS16 estate agents



.png)











