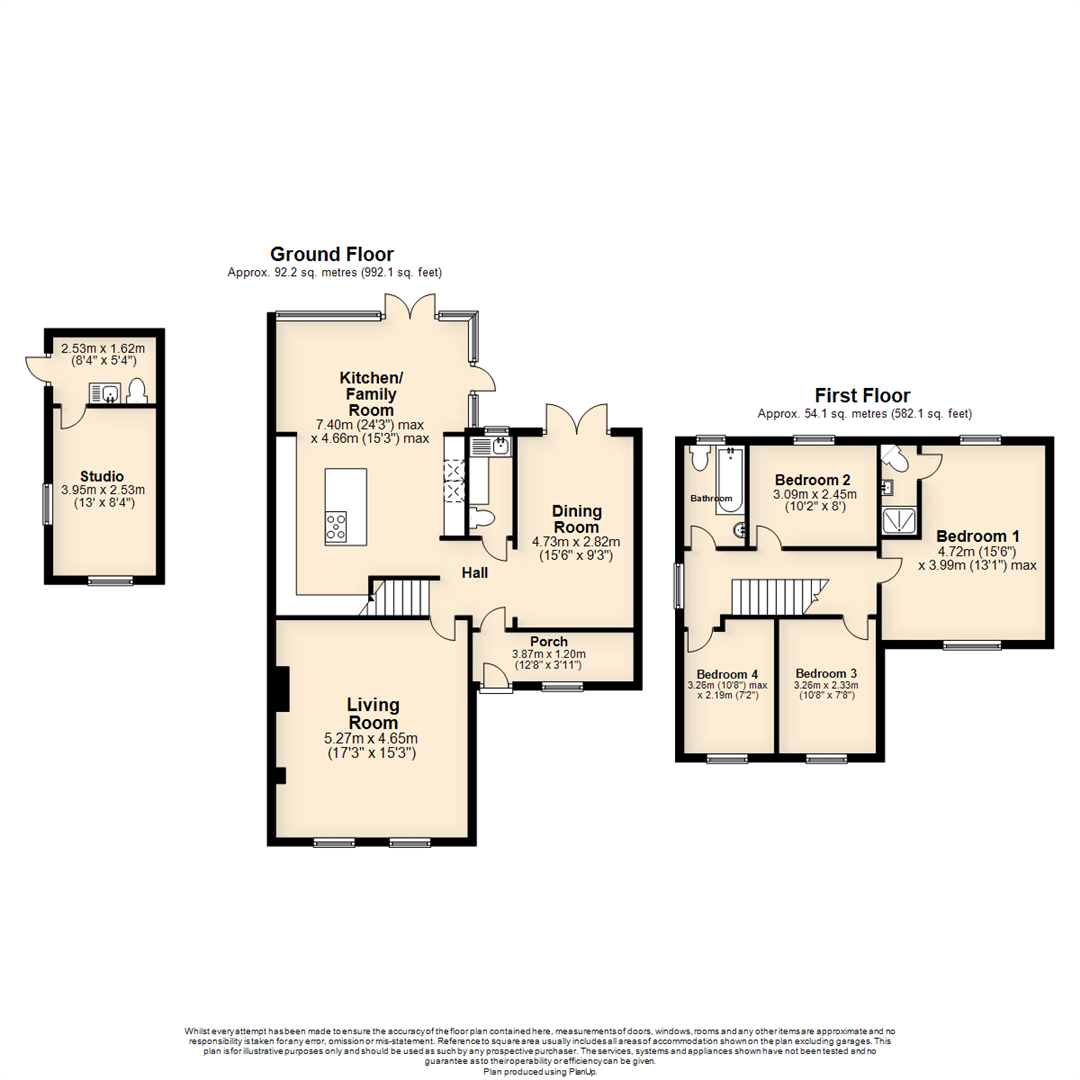4 Bedrooms Detached house for sale in Meadow View, Potterspury, Towcester NN12 | £ 465,000
Overview
| Price: | £ 465,000 |
|---|---|
| Contract type: | For Sale |
| Type: | Detached house |
| County: | Northamptonshire |
| Town: | Towcester |
| Postcode: | NN12 |
| Address: | Meadow View, Potterspury, Towcester NN12 |
| Bathrooms: | 2 |
| Bedrooms: | 4 |
Property Description
A very well presented and extended four bedroom detached house which has had many improvements and benefits from a detached studio in the rear garden and extensive parking.
The property has been extended to the front, side & rear with the accommodation set on two floors comprising; a porch, hall, large extended lounge, dining room and a fabulous open plan kitchen/family room. On the first floor there are four bedrooms, the master bedroom with an en-suite shower room plus a family bathroom. The property has parking for several vehicles and good sized front and rear gardens. It has a detached brick built studio in the rear garden which may suit as an occasional annexe or home office.
Potterspury is a popular village with a highly regarded junior school, local store and pubs. Just a short drive from Stony Stratford with extensive facilities and approximately 10 minutes to from Central Milton Keynes with its mainline railway station and large shopping centre.
Ground Floor
The entrance porch offers plenty of space for coats, boots etc. And has a fitted cupboard. Door to the hall.
The hall has engineered oak flooring which extends through to the kitchen/ family room & dining room, and matching oak architrave and skirting. Stairs to the first floor.
The cloak/utility room has base level units with worktops, a sink and cupboard housing for a washing machine. W.C. With a concealed cistern. Window to the rear.
The large lounge has been extended to the front and has a brick chimney breast with a feature gas fire and two windows to the front aspect.
The separate dining room has French doors opening onto the rear garden.
Without doubt, the heart of this home is the large open plan kitchen/dining/family room. The kitchen area is fitted in a modern range of units to floor and wall levels with additional larder units. A large central island has further storage cupboards and a breakfast bar. All the worktops are in Quartz and integrated appliances include a wide induction hob, two full size ovens, larder fridge, larder freezer, and a dishwasher. The family area is located in the open plan conservatory of UPVC double glaze construction with a glass roof, French doors to the rear and a further door to the side.
First Floor
The landing has a window to the side, access to the loft and doors to all rooms.
The master bedroom is a large double room with a dual aspect - windows to both front and rear. It has an en-suite shower room with a white suite comprising W.C., wash basin set in vanity unit, and shower cubicle. Window to the rear.
Bedroom 2 is a double bedroom located to the rear.
Bedrooms 3 and 4 are good size single bedrooms located to the front.
The family bathroom has a white suite comprising W.C., wash basin, and a bath with a Mira Platinum digital shower over. Tiled walls and a window to the rear.
Outside
The large frontage has an area of lawn, and a block paved driveway providing off-road parking for around five cars. Gated access leads to the rear garden.
The rear garden has a paved patio and pathways and is laid to lawn with stocked beds. It is enclosed by fencing.
Studio
The brick built detached studio, located in the rear garden, was formerly a single garage and is currently used as a studio. It has been insulated, lined, plastered and decorated. It would make an ideal occasional annexe, home office, or playroom. It is divided into two areas, the first with a single kitchen unit, sink and W.C., and the second room which may suit as an office or an occasional bedroom. Two windows.
Heating
The property has gas to radiator central heating. In addition the kitchen has electric underfloor heating.
Location - Potterspury
Potterspury is a small village located close to the south Northants
orth Bucks border and has facilities including local village store, two pubs which serve food, church and village hall. The village is located two miles to the north of Stony Stratford, just off the A5 Watling Street with excellent links to Stony Stratford with a wide range of specialist shops, pubs and restaurants. Slightly further afield is Central Milton Keynes with extensive facilities including the main line railway station to London Euston with the quickest trains taking only 30 minutes.
Disclaimer
Whilst we endeavour to make our sales particulars accurate and reliable, if there is any point which is of particular importance to you please contact the office and we will be pleased to verify the information for you. Do so, particularly if contemplating travelling some distance to view the property. The mention of any appliance and/or services to this property does not imply that they are in full and efficient working order, and their condition is unknown to us. Unless fixtures and fittings are specifically mentioned in these details, they are not included in the asking price. Some items may be available subject to negotiation with the Vendor.
Property Location
Similar Properties
Detached house For Sale Towcester Detached house For Sale NN12 Towcester new homes for sale NN12 new homes for sale Flats for sale Towcester Flats To Rent Towcester Flats for sale NN12 Flats to Rent NN12 Towcester estate agents NN12 estate agents



.png)









