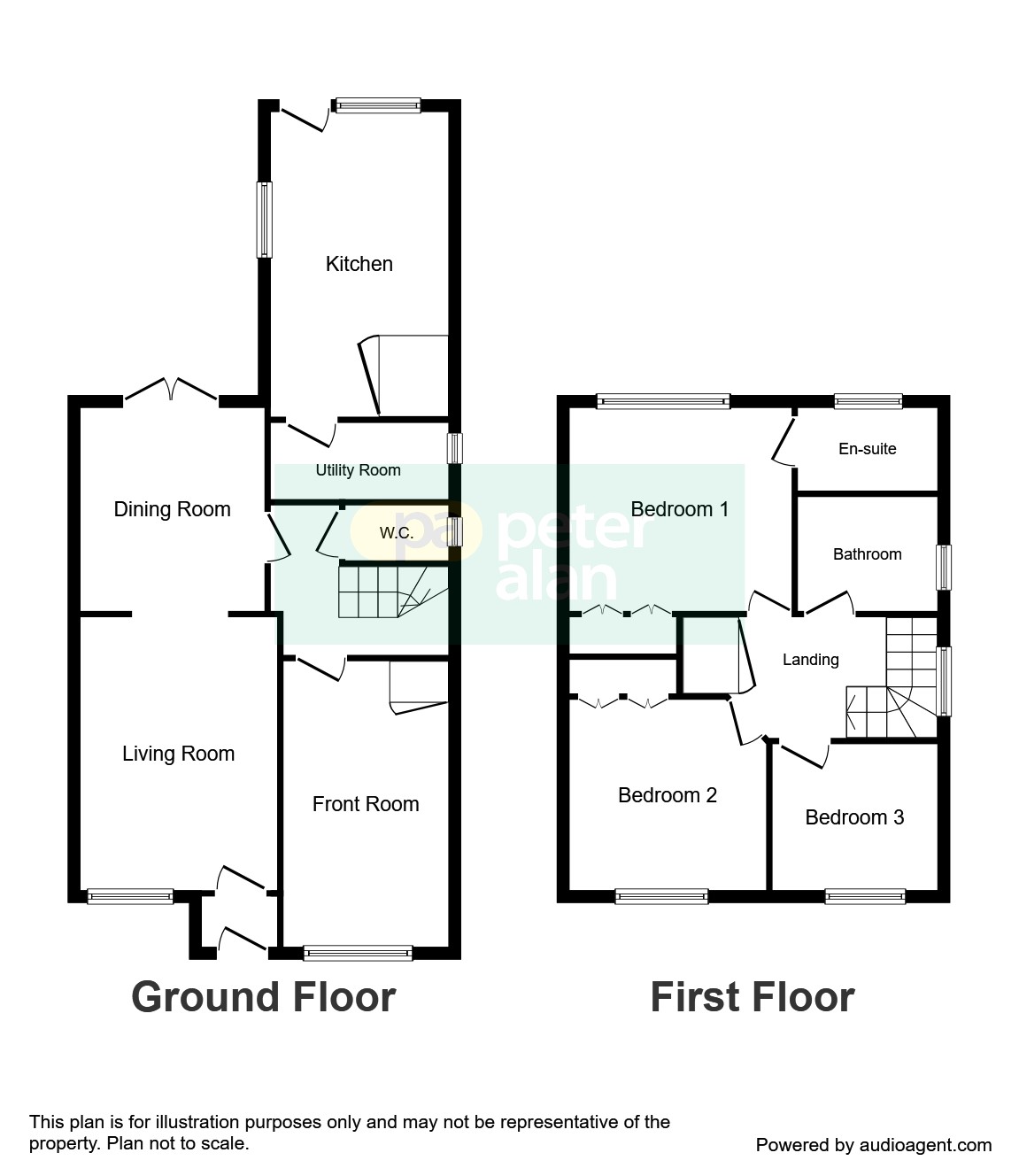3 Bedrooms Detached house for sale in Meadow Way, Caerphilly CF83 | £ 259,950
Overview
| Price: | £ 259,950 |
|---|---|
| Contract type: | For Sale |
| Type: | Detached house |
| County: | Caerphilly |
| Town: | Caerphilly |
| Postcode: | CF83 |
| Address: | Meadow Way, Caerphilly CF83 |
| Bathrooms: | 1 |
| Bedrooms: | 3 |
Property Description
Summary
---> Launch Viewing's Saturday 23rd March between 2pm - 4pm <--- This beautifully extented three bedroom detached property located on the highly sought after area of Castle View boasts three reception rooms, an enclosed rear garden plus a kitchen/breakfast room with utility space!
Description
Peter Alan Caerphilly are delighted to offer to the market this beautifully presented and extented three detached property located on the sought after development of Castle View. With good road links to Cardiff and Caerphilly town centre, this property is ideal for commuters and anyone looking for convinience. Further benefits includes Catchment for Cwrt Rwlin Primary School plus access to local amenities including shops and restaraunts.
Internally the property has been well maintained by it's current owner and briefly comprises entrance porch, living room, dining area, reception/play room, kitchen/breakfast area plus utility space. To the first floor there are three good sized bedrooms with the master benefitting from an ensuite plus the main family bathroom.
Externally the property boats a large front garden with driveway plus a flat and enclosed rear garden which is mostly laid to lawn with a separate patio area that provides a great space for table and chairs. An ideal family home in a highly desirable area!
Entrance Hallway
Entered via PVC Door. Door to;
Living Room 14' 1" x 10' 1" ( 4.29m x 3.07m )
PVC Window to front. Open plan to;
Dining Room 10' 4" x 9' 1" ( 3.15m x 2.77m )
PVC French Doors to rear. Door to;
Kitchen 15' 7" x 9' 1" ( 4.75m x 2.77m )
Fitted with a range of mathching base and wall units with worktop space over. Inset stainless steel sink, integrated eye level double oven, integrated electric cooker, central island with stools. Storgae cupboard. PVC Window to side and Door to rear garden. Door into;
Utility Room
Fitted with a range of matching base and wall units with space for appliances.
Inner Hallway
Door to wc and front room. Stairs to first floor;
Reception Room 14' 7" x 7' 8" ( 4.45m x 2.34m )
Wc
Fitted with a two piece suite comprising wc and wash hand basin.
Landing
Access to all first floor rooms;
Master Bedroom 11' 4" x 10' 1" ( 3.45m x 3.07m )
PVC Window to Rear. Fitted Wardrobes.
Ensuite
Fitted with a three piece suite comprising shower cubicle, wash hand basin and wc. PVC Window to rear;
Bedroom Two 10' 4" x 10' 1" ( 3.15m x 3.07m )
PVC Window to front. Built in wardrobes;
Bedroom Three 8' 2" x 7' 5" ( 2.49m x 2.26m )
PVC Window to front;
Bathroom
Fitted with a three piece suite comprising panelled bath, wash hand basin and wc. PVC Window to side;
Outside
Large front lawned area with double driveway. Side access to the large and enclosed rear garden which comprises a large lawned area with a separate patio section.
Property Location
Similar Properties
Detached house For Sale Caerphilly Detached house For Sale CF83 Caerphilly new homes for sale CF83 new homes for sale Flats for sale Caerphilly Flats To Rent Caerphilly Flats for sale CF83 Flats to Rent CF83 Caerphilly estate agents CF83 estate agents



.png)









