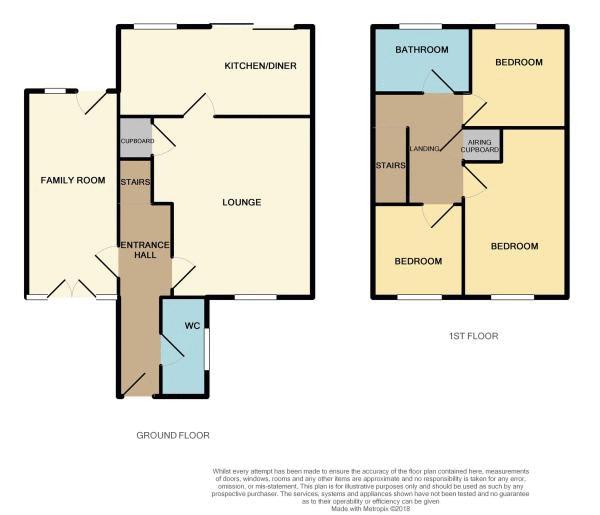3 Bedrooms Detached house for sale in Meadowbank, Lydney GL15 | £ 218,950
Overview
| Price: | £ 218,950 |
|---|---|
| Contract type: | For Sale |
| Type: | Detached house |
| County: | Gloucestershire |
| Town: | Lydney |
| Postcode: | GL15 |
| Address: | Meadowbank, Lydney GL15 |
| Bathrooms: | 1 |
| Bedrooms: | 3 |
Property Description
*no onward chain* Viewing recommended for this modern property having Two Reception rooms, Kitchen/Dining room, Cloakroom & family Bathroom. Externally the Garden has a summerhouse/office/store and Off road parking.
Entrance Hall
Via double glazed door, radiator, window to side, laminate flooring.
Cloakroom
Low level WC, radiator, wash hand basin, obscured window to side.
Lounge (15'7" x 12'8" maximum reducing to 11'0" (4.75m x 3.86m maximum reducing to 3.35m))
Upvc double glazed window to front, laminate flooring, built-in cupboard, coved ceiling, fitted wood burning stove, radiators, part glazed doors to....
Kitchen/Dining Room (16'5" x 8'5" in the kitchen end and 9'2" maximum reducing to 8'7" in the dining end (5m x 2.57m in the kitchen end and 2.79m maximum reducing to 2.62m in the dining end))
Fitted with a range of waxed Oak base and eye level units, African Walnut wood worktops, 1 ½ bowl sink uni, four ring ceramic hob with electric oven under and extractor fan over, tiled splashbacks. The dining area as a coved ceiling, radiator, ceramic tiled floor, double glazed patio doors to the Garden and Patio.
Second Reception/Fourth Bedroom (18' 9'' x 8' 1'' (5.71m x 2.46m))
Formerly the Garage, now with double glazed French doors to the front, laminate flooring, loft access, radiator, double glazed door and window to rear.
Stairs To First Floor Landing
Loft access, built-in cupboard housing hot water tank and shelving.
Bedroom One (15' 7'' x 9' 0'' (4.75m x 2.74m))
Upvc double glazed window to front, radiator.
Bedroom Two (8'9" maximum reducing to 8'5" minimum x 8'7" (2.67m maximum reducing to 2.57m minimum x 2.62m))
Upvc double glazed window to rear, radiator.
Bedroom Three (6' 9'' x 6' 9'' (2.06m x 2.06m))
Upvc double glazed window to front, radiator, laminate flooring.
Bathroom
Comprising of panelled bath with shower over, low level WC, wash hand basin in vanity unit, part tiled walls, vinyl flooring, radiator, upvc double glazed obscured window to rear.
Outside
To the front conifer borders, lawned area, off road parking and path to entrance door. To the side a gate leads to the rear garden which has patio and lawned areas, flower borders, shrubs and plants together with a variety of trees.
Summerhouse/Office/Store (18' 0'' x 10' 0'' (5.48m x 3.05m) approx.)
With windows and doors.
Services
To be confirmed. Gas central heating. The services and central heating system, where applicable, have not been tested.
Outgoings
Council tax band 'C'.
Agents Note
The vendor has advised that Building Regulations have been submitted for the garage conversion and are currently awaiting approval.
Viewing
By appointment with the owners agents.
Property Location
Similar Properties
Detached house For Sale Lydney Detached house For Sale GL15 Lydney new homes for sale GL15 new homes for sale Flats for sale Lydney Flats To Rent Lydney Flats for sale GL15 Flats to Rent GL15 Lydney estate agents GL15 estate agents



.png)
