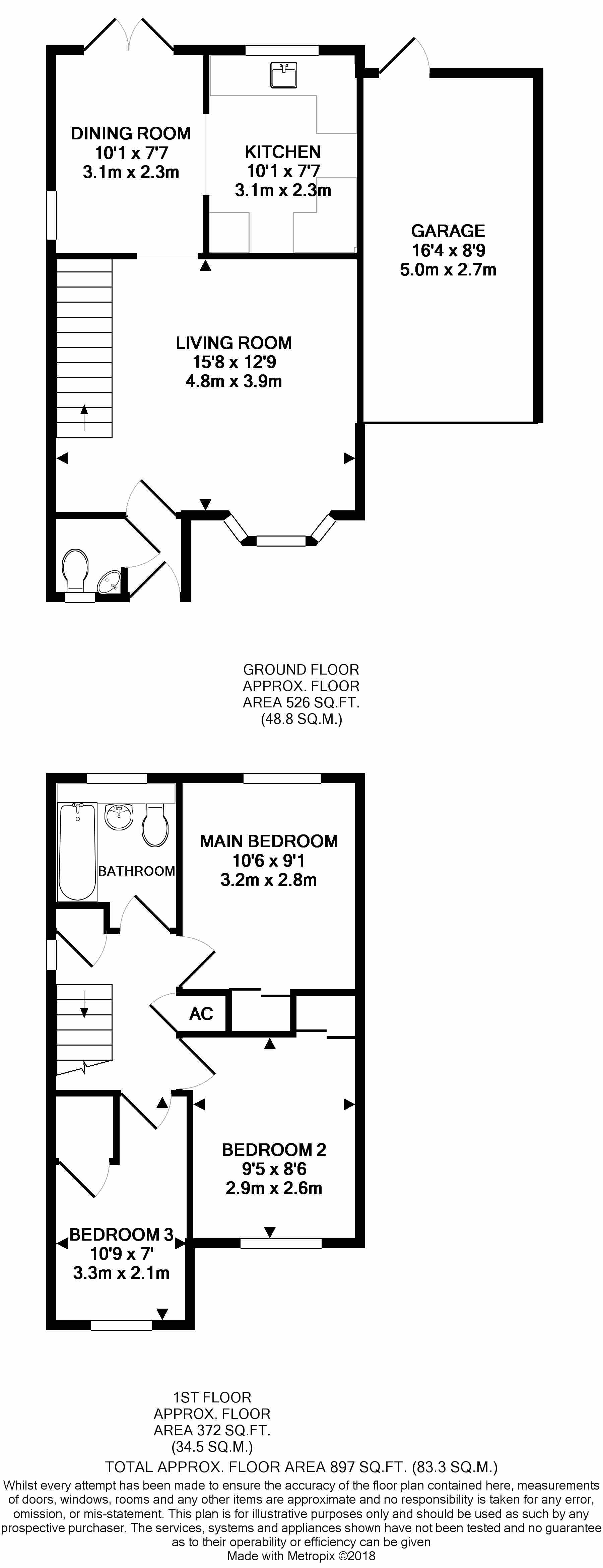3 Bedrooms Detached house for sale in Meadowland, Chineham, Basingstoke RG24 | £ 350,000
Overview
| Price: | £ 350,000 |
|---|---|
| Contract type: | For Sale |
| Type: | Detached house |
| County: | Hampshire |
| Town: | Basingstoke |
| Postcode: | RG24 |
| Address: | Meadowland, Chineham, Basingstoke RG24 |
| Bathrooms: | 1 |
| Bedrooms: | 3 |
Property Description
Charlton Grace are delighted to offer to the market this exceptionally well presented link-detached house, benefitting from having no chain, a large plot, new flooring and a fabulous new kitchen located in an enviable position in a corner of this popular cul-de-sac.
Description
Charlton Grace are delighted to offer to the market this exceptionally well presented link-detached house, benefitting from having no chain and a large plot. The property has recently been completely redecorated and had new flooring laid throughout, it has a fabulous new kitchen and is located in an enviable position in a corner of this popular cul-de-sac. The ground floor offers entrance lobby, downstairs cloakroom, spacious living room, separate dining room and re-fitted kitchen. The first floor offers three good size bedrooms and a refitted bathroom. There is a larger than average private rear garden and double length driveway to the front leading to the garage where the water softener is located.
Location
The property is located at the end of a sought after cul-de-sac within this desirable development on the north-eastern fringe of Basingstoke. There are local shops and a primary school nearby, together with Chineham shopping centre which includes a varied range of shops including large supermarket. It is ideally located being within easy reach of the A33 and junction 6 of the M3 is within a short drive. The town centre is just 3 miles away and offers multiple shopping and recreational facilities to include Festival Place shopping precinct, John Lewis at Home, Waitrose, the Anvil Concert Hall, Haymarket Theatre, the mainline station, which offers a regular service to London Waterloo in about 45 minutes.
Ground floor
Storm porch with courtesy light and replacement double glazed front door to:
Entrance lobby. Wooden flooring, radiator.
Downstairs cloakroom. Frosted front aspect double glazed window. Suite comprising low level WC, corner wash hand basin, part tiled walls, radiator.
Living room. 15'8" x 12'9" max incl stairs (4.78m x 3.89m) Front aspect double glazed window. Stairs to first floor, wooden flooring, TV points, two radiators.
Dining room. 10'1" x 7'7" (3.07m x 2.31m) Rear aspect double glazed French doors to the garden, frosted side aspect double glazed window. Radiator, wooden flooring.
Kitchen. 10'1" x 7'7" (3.07m x 2.31m) Rear aspect double glazed window. Refitted range of units at floor and eye level with real wood work surfaces and inset sink unit with extending spray mixer tap, space for cooker with overhead extractor hood, space for fridge/freezer, space and plumbing for washing machine, integrated dishwasher.
First floor
Landing. Frosted side aspect double glazed window. Access to loft, built in airing cupboard.
Main bedroom. 10'6" x 9'1" (3.20m x 2.77m) Rear aspect double glazed window. Built in wardrobe, radiator, TV points.
Bedroom two. 9'5" x 8'6" plus door recess (2.87m x 2.59m) Front aspect double glazed window. Built in wardrobe, radiator.
Bedroom three. 10'9" max narrowing to 8'9" x 7'0" (3.28m max narrowing to 2.67m x 2.13m) Front aspect double glazed window. Bulkhead storage cupboard, radiator.
Bathroom. Frosted rear aspect double glazed window. Refitted white suite comprising low-level WC, wash basin with mixer tap, panel enclosed bath with mixer tap and shower unit over, radiator.
Outside
Front garden. Block paved driveway providing off road parking for two cars and leading to the garage, path to front door flanked by beds for planting, screened on the front boundary by a mature hedge. Side access to:
Rear garden. A particular feature of the property being much larger than average with patio, neat level lawn, large garden shed, door to garage, further paved terrace at the rear boundary, all enclosed by panel fencing
garage. 16'4" x 8'9" (4.98m x 2.67m) With up and over door, light and power, water softener, pitched roof for storage, door to rear garden.
Property Location
Similar Properties
Detached house For Sale Basingstoke Detached house For Sale RG24 Basingstoke new homes for sale RG24 new homes for sale Flats for sale Basingstoke Flats To Rent Basingstoke Flats for sale RG24 Flats to Rent RG24 Basingstoke estate agents RG24 estate agents



.png)










