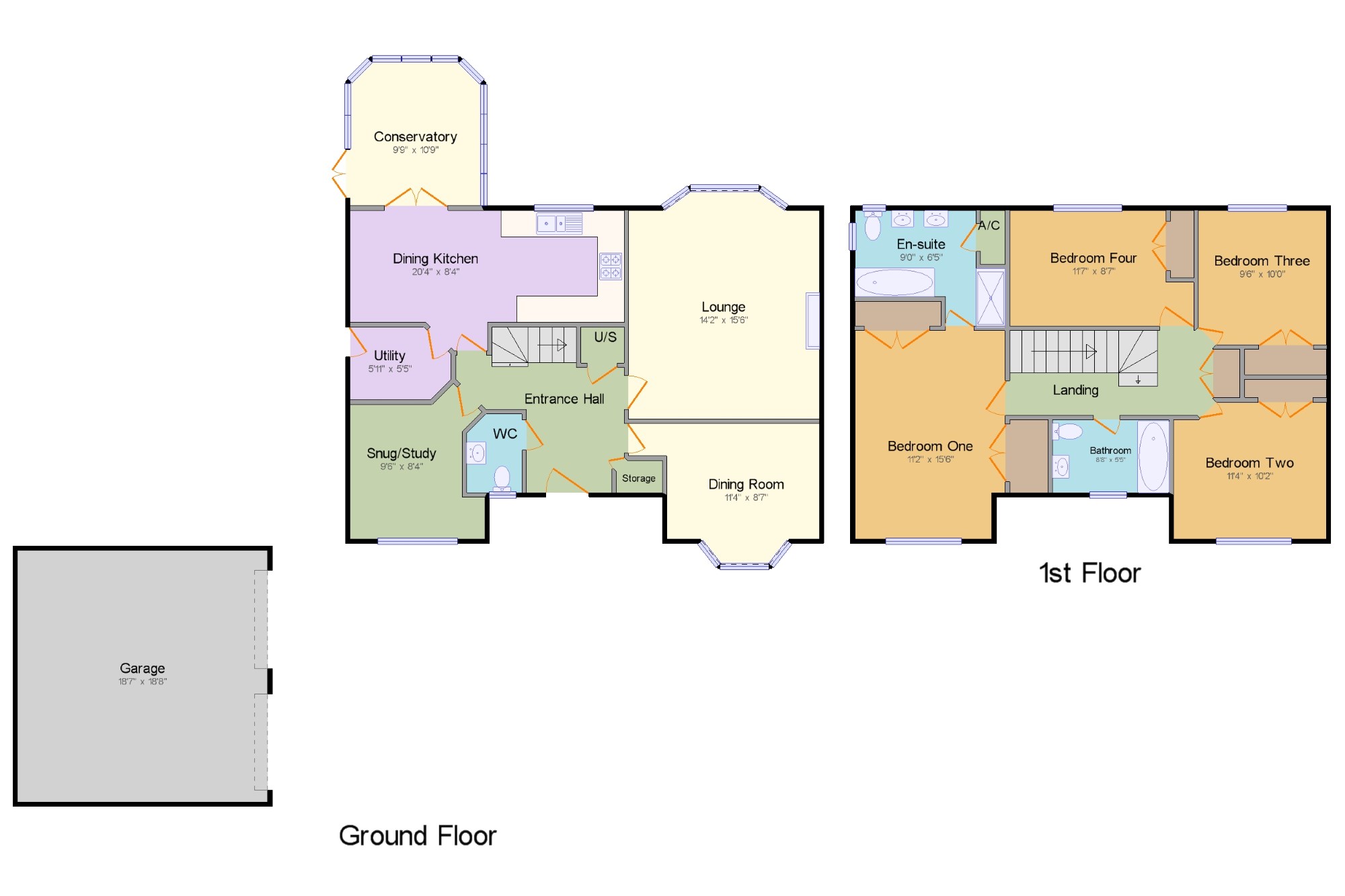4 Bedrooms Detached house for sale in Meadowland Close, Farington Moss, Leyland, Lancashire PR26 | £ 320,000
Overview
| Price: | £ 320,000 |
|---|---|
| Contract type: | For Sale |
| Type: | Detached house |
| County: | Lancashire |
| Town: | Leyland |
| Postcode: | PR26 |
| Address: | Meadowland Close, Farington Moss, Leyland, Lancashire PR26 |
| Bathrooms: | 1 |
| Bedrooms: | 4 |
Property Description
Executive four bedroom detached family home which is very well positioned on a generous plot and offers much space throughout with three reception rooms and four double bedrooms. This superb family home briefly comprises of; a spacious hallway, downstairs WC, lounge with feature bay window, dining room, study/snug, dining kitchen with French door leading to a conservatory which overlooks the garden, utility room, to the first floor; large master bedroom with a five piece suite to the en-suite bathroom, three further double bedrooms all with fitted wardrobes, modern family bathroom. To the outside; well presented gardens to front, side and rear, driveway providing ample off road parking leading to a double garage. A viewing is highly recommended.
Executive detached family home on a generous plot.
Spacious entrance hallway, downstairs WC.
Three reception rooms.
Dining kitchen, utility room, conservatory.
Four double bedrooms, large en-suite, family bathroom.
Well presented gardens, driveway, double garage.
Entrance Hall x . Composite external front door, radiator, laminate flooring, under stair storage, storage cupboard.
WC x . Low flush WC, pedestal sink, tiled splash backs, radiator, laminate flooring, extractor fan.
Lounge 14'2" x 15'6" (4.32m x 4.72m). UPVC double glazed bay window to rear, two radiators, laminate flooring.
Dining Room 11'4" x 8'7" (3.45m x 2.62m). UPVC double glazed bay window to front, radiator, laminate flooring.
Snug/Study 9'6" x 8'4" (2.9m x 2.54m). UPVC double glazed window to front, radiator, laminate flooring.
Dining Kitchen 20'4" x 8'4" (6.2m x 2.54m). UPVC double glazed window to rear, UPVC double glazed French door leading out to conservatory, wall and base units with complementary worktop, tiled splash backs, gas hob with overhead extractor, integrated electric double oven, space for fridge/freezer, radiator, laminate flooring.
Utility 5'11" x 5'5" (1.8m x 1.65m). Composite door leading out to side access, wall and base units with complementary worktop, stainless steel sink with mixer tap, space for washing machine and dryer, boiler housed on wall.
Conservatory 9'9" x 10'9" (2.97m x 3.28m). UPVC double glazed windows to three sides, radiator, laminate flooring, French door leading out to the garden.
Landing x . Loft access with pull down ladder and power and light, double storage cupboard.
Bedroom One 11'2" x 15'6" (3.4m x 4.72m). UPVC double glazed window to front, two double fitted wardrobes, radiator.
En-suite 9' x 6'5" (2.74m x 1.96m). UPVC double glazed window to side and one to rear, low flush WC, two pedestal sinks, panelled bath, double enclosed shower, tiled splash backs, extractor fan, shaving point.
Bedroom Two 11'4" x 10'2" (3.45m x 3.1m). UPVC double glazed window to front, radiator, double fitted wardrobe.
Bedroom Three 9'6" x 10' (2.9m x 3.05m). UPVC double glazed window to rear, radiator, laminate flooring, double fitted wardrobe.
Bedroom Four 11'7" x 8'7" (3.53m x 2.62m). UPVC double glazed window to rear, radiator, double fitted wardrobe, laminate flooring.
Bathroom 8'8" x 5'5" (2.64m x 1.65m). UPVC double glazed feature round window to front, low flush WC, wash hand basin in vanity unit, panelled bath with shower over, extractor fan, tiled splash backs, tiled flooring, radiator.
Garage 18'7" x 18'8" (5.66m x 5.7m). Two up and over garage doors, power and light.
Outside x . To the front is well presented with a good size driveway leading to a double garage, gated access to the side leads to a good size garden which is part paved and leads to a good size decking area, to the rear is mainly laid to lawn with established shrub and tree borders.
Property Location
Similar Properties
Detached house For Sale Leyland Detached house For Sale PR26 Leyland new homes for sale PR26 new homes for sale Flats for sale Leyland Flats To Rent Leyland Flats for sale PR26 Flats to Rent PR26 Leyland estate agents PR26 estate agents



.png)











