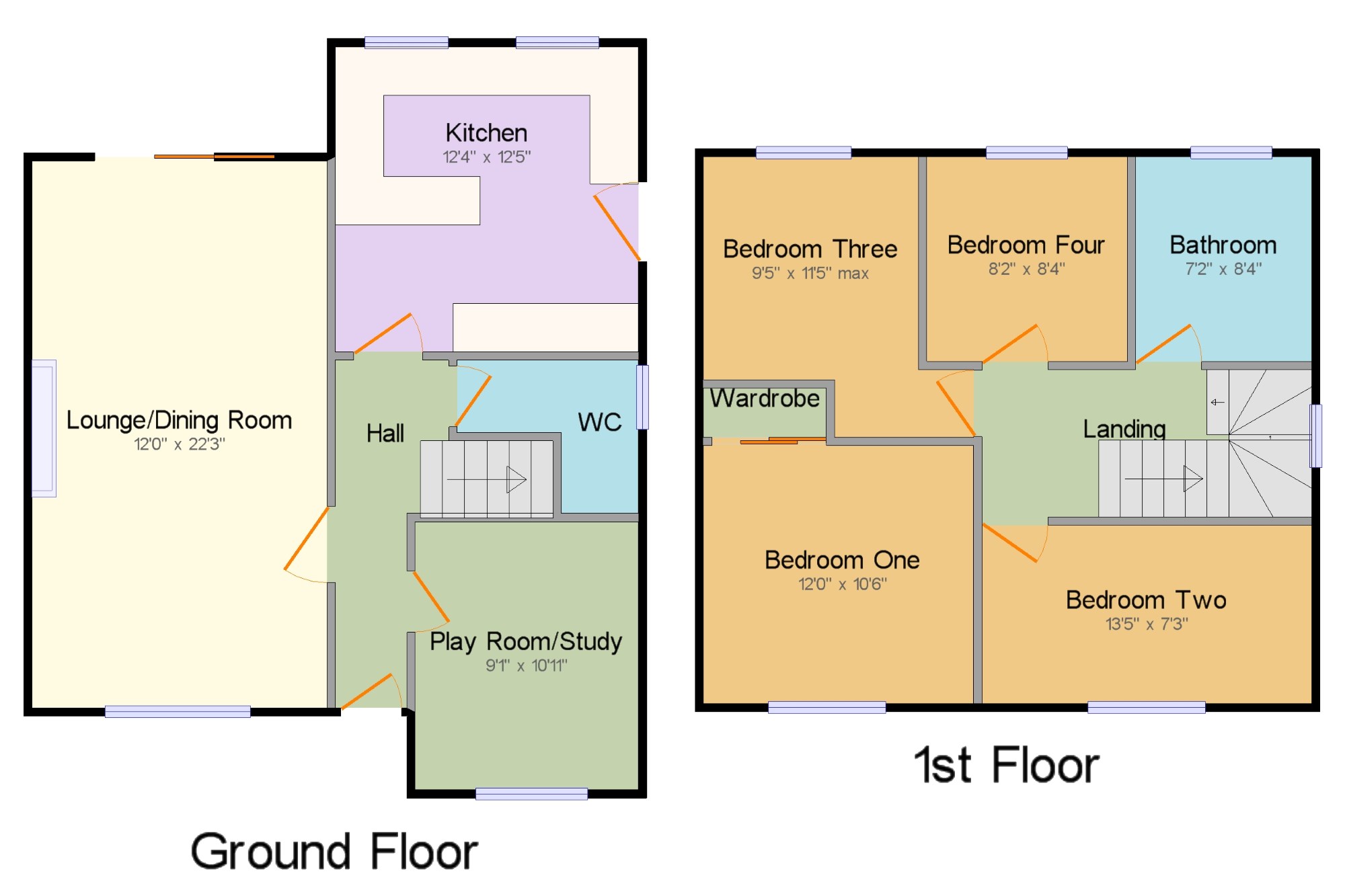4 Bedrooms Detached house for sale in Meadowlands, Charnock Richard, Chorley, Lancashire PR7 | £ 270,000
Overview
| Price: | £ 270,000 |
|---|---|
| Contract type: | For Sale |
| Type: | Detached house |
| County: | Lancashire |
| Town: | Chorley |
| Postcode: | PR7 |
| Address: | Meadowlands, Charnock Richard, Chorley, Lancashire PR7 |
| Bathrooms: | 1 |
| Bedrooms: | 4 |
Property Description
An exciting opportunity to purchase this stunning extended four bedroom detached family home which is positioned on a generous plot and briefly comprises of; hallway, modern downstairs WC, play room/study, beautifully presented lounge/dining room with patio doors leading out to the rear garden, extended modern kitchen which offers the 'wow' factor and includes high quality integrated appliances, to the first floor; four good size bedrooms, master with fitted wardrobe, modern four piece family bathroom, UPVC double glazing, gas central heating, well presented gardens to front and rear, patterned concrete driveway offering ample off road parking leading to a good size detached garage. A viewing is highly recommended to appreciate this immaculate family home.
Beautifully presented extended detached family home.
Extended modern kitchen with integrated appliances.
Entrance hallway, modern downstairs WC,
Large lounge/dining room, play room/study.
Four bedrooms, four piece modern suite to family bathroom
Generous plot with gardens to front and rear, garage.
Hall x . UPVC part glazed external front door, wood flooring, radiator, stairs leading to first floor.
WC x . Double glazed UPVC window facing the side, chrome heated towel rail, under stair storage, part tiled walls, low flush WC, wash hand basin.
Play Room/Study 9'1" x 10'11" (2.77m x 3.33m). Double glazed UPVC window facing the front, radiator, down lights.
Lounge/Dining Room 12' x 22'3" (3.66m x 6.78m). UPVC patio double glazed door opening onto the rear garden, double glazed UPVC window facing the front, two radiators, living flamed gas fire with sandstone surround, wood flooring.
Kitchen 12'4" x 12'5" (3.76m x 3.78m). Double glazed UPVC window facing the rear, radiator, tiled flooring, down lights to ceiling, Quartz stone work surface with modern white high gloss wall and base units, one and a half bowl sink with mixer tap, integrated electric double oven, integrated microwave, integrated gas hob with overhead extractor, housing for washing machine and dryer, integrated fridge/freezer.
Landing x . UPVC double glazed window facing the side, loft access.
Bedroom One 11' x 10'6" (3.35m x 3.2m). UPVC double glazed window facing the front, radiator, built-in wardrobe with mirror doors.
Bedroom Two 13'5" x 7'3" (4.1m x 2.2m). Double glazed UPVC window facing the front, radiator.
Bedroom Three 9'5" x 11'5" (2.87m x 3.48m). Double glazed UPVC window facing the rear, radiator.
Bedroom Four 8'2" x 8'4" (2.5m x 2.54m). Double glazed UPVC window facing the rear, radiator.
Bathroom 7'2" x 8'4" (2.18m x 2.54m). Double glazed UPVC window facing the rear, chrome heated towel rail, tiled walls, down lights to ceiling, low flush WC, panelled bath, corner shower, pedestal sink.
Outside x . To the front is mainly laid to lawn with a patterned concrete driveway offering ample off road parking leading to a generously sized detached garage. Gated access to the rear garden which is mainly laid to lawn with established shrub and flower borders.
Property Location
Similar Properties
Detached house For Sale Chorley Detached house For Sale PR7 Chorley new homes for sale PR7 new homes for sale Flats for sale Chorley Flats To Rent Chorley Flats for sale PR7 Flats to Rent PR7 Chorley estate agents PR7 estate agents



.png)











