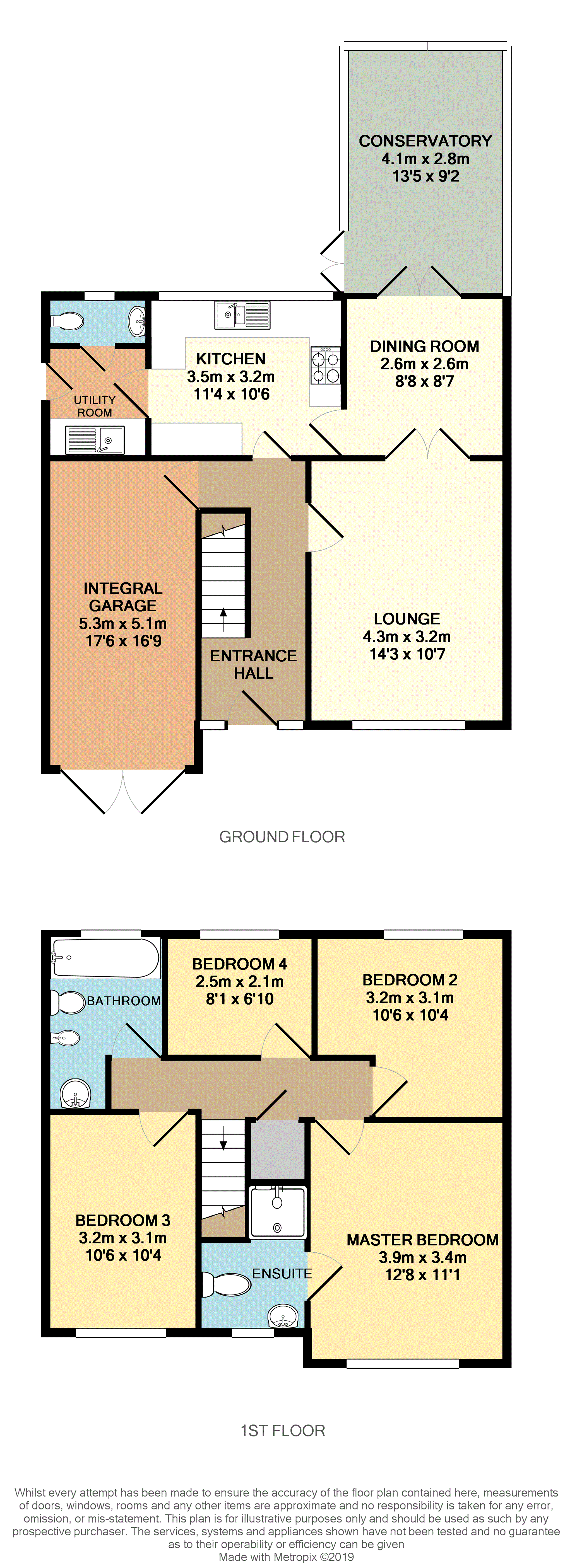4 Bedrooms Detached house for sale in Meadowlands, Clitheroe BB7 | £ 300,000
Overview
| Price: | £ 300,000 |
|---|---|
| Contract type: | For Sale |
| Type: | Detached house |
| County: | Lancashire |
| Town: | Clitheroe |
| Postcode: | BB7 |
| Address: | Meadowlands, Clitheroe BB7 |
| Bathrooms: | 1 |
| Bedrooms: | 4 |
Property Description
Large detached property located on a modern cul de sac location in the ever popular Low Moor area of Clitheroe.
This stunning home briefly comprising entrance hall, sitting room part open to dining room, conservatory, kitchen, utility, guest WC, stairs and first floor landing, four bedrooms with master en suite and house bathroom. Externally there is a spacious driveway to the front of the property with ample parking for several vehicles, space to the side of the property with possible potential to extend and a large rear garden which can be used all year and is very low maintenance.
Viewings can be booked 24/7 through Purple Bricks.
Entrance Hall
Composite front door, GCH radiator and ceiling coving.
Sitting Room
14"03' x 10"07' uPVC dg window, GCH radiator, fitted gas fire and double timber doors opening into dining room.
Dining Room
8"08' x 8"07' GCH radiator, ceiling coving and uPVC dg French doors opening into conservatory.
Conservatory
13"05' x 9"02' Located at the rear of the property with tiled flooring, uPVC dg French doors opening onto rear garden, tinted ceiling and sun roof.
Kitchen
11"04' x 10"06' Located at the rear of the property with a range of fitted floor and wall units and complimenting worktop, uPVC dg window, tiled flooring throughout, sink with rinser and drainer, fitted shelving and wine rack, tiled splash back fitted throughout, integrated gas hob and double oven.
Utility Room
Tiled flooring, composite side door, sink and drainer, fitted floor units and worktop, tiled splash back, GCH radiator and GCH boiler fitted.
Guest W.C.
Two piece suite comprising low suite WC and wash basin, uPVC dg window, GCH radiator and tiled flooring.
Staircase
With timber bannister.
First Floor Landing
With access to all bedrooms, family bathroom, built in storage area with timber door and loft access hatch.
Master Bedroom
12"08' x 11"01' Large double bedroom with uPVC dg window, GCH radiator and fitted bedroom furniture comprising two double wardrobes and two bedside tables.
Master En-Suite
Three piece suite comprising low suite WC, wash basin and shower cubicle with glass door and electric shower, tiled elevations, uPVC dg window and GCH radiator.
Bedroom Two
11"07' x 8"04' Double bedroom with uPVC dg window and GCH radiator.
Bedroom Three
10"06' x 10"04' Double bedroom with uPVC dg window and GCH radiator.
Bedroom Four
8"01' x 6"10' uPVC dg window and GCH radiator.
Family Bathroom
Four piece suite comprising low suite WC, wash basin, panelled bath and bidet, tiled elevations and GCH radiator.
Integral Garage
Double timber doors, partly converted into internal room.
Front
To the front there is ample parking spaces for up to three cars and a range of mature shrubbery.
Rear Garden
Large low maintenance garden with paved seating and dining area, surrounding timber fencing, inset potting and planting areas, water feature, outside water tap and timber shed perfect for extra storage.
Property Location
Similar Properties
Detached house For Sale Clitheroe Detached house For Sale BB7 Clitheroe new homes for sale BB7 new homes for sale Flats for sale Clitheroe Flats To Rent Clitheroe Flats for sale BB7 Flats to Rent BB7 Clitheroe estate agents BB7 estate agents



.png)


