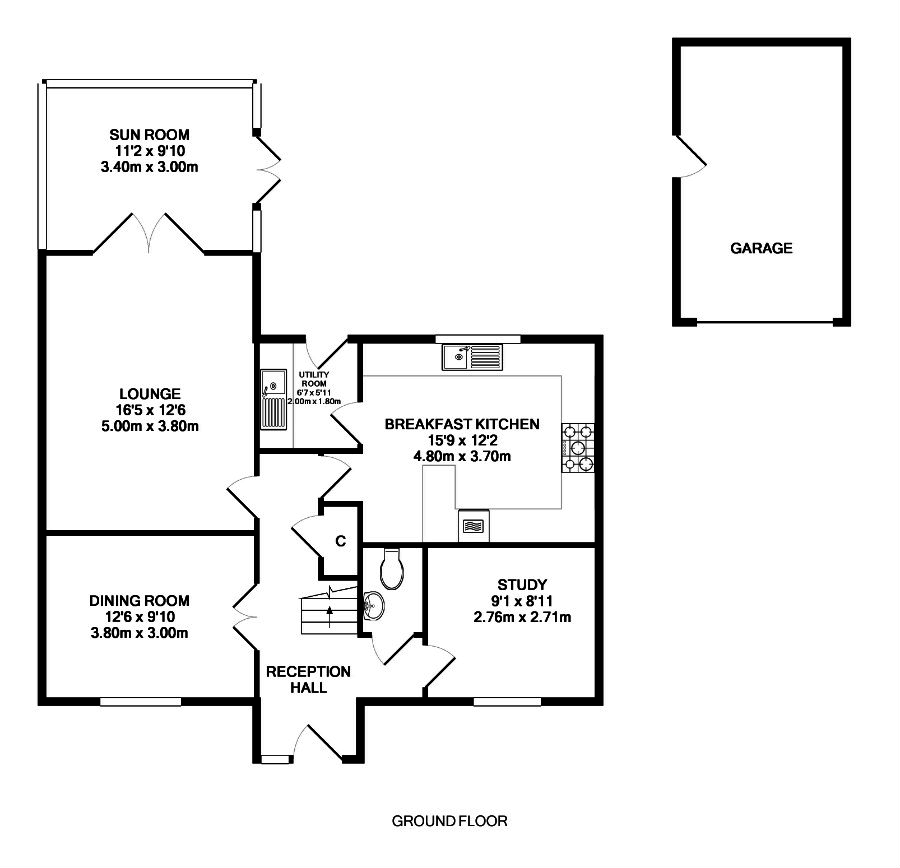4 Bedrooms Detached house for sale in Meadowpark Avenue, Bathgate EH48 | £ 295,000
Overview
| Price: | £ 295,000 |
|---|---|
| Contract type: | For Sale |
| Type: | Detached house |
| County: | West Lothian |
| Town: | Bathgate |
| Postcode: | EH48 |
| Address: | Meadowpark Avenue, Bathgate EH48 |
| Bathrooms: | 2 |
| Bedrooms: | 4 |
Property Description
The property comprises:
Entrance hall, lounge, sunroom, breakfasting kitchen, utility room, dining room/ family room, study/ playroom, four double bedrooms, master en-suite, family bathroom, cloakroom, detached garage, driveway and garden.
On entering the property it is immediately apparent the high level of presentation within, the hall is complete with laminate flooring and soft tones. There is an under stairs storage cupboard.
Perfectly located at the rear of the property, the well proportioned lounge has been tastefully decorated in soft neutral tones and carpet flooring, creating a fabulous tran-quil space. French doors give access to the sunroom.
The sunroom is a perfect addition to this family home and is accessed via French doors from the lounge giving the option of separating the two rooms or creating an enviable open plan space. Access to the garden is provided.
The kitchen is fitted with an excellent selection of modern base and wall mounted units with crisp ceramic tiled splash back, contrasting worktops, breakfast bar and integrated appliances include a five burner gas hob, oven and additional appliance space is provided.
Utility room is located off the kitchen.
Looking over the front aspect, the dining room boasts carpet flooring, fresh décor and is a fantastic space offering flexible use. French doors give access to the hall.
The study/ playroom is a great size and is currently utilise as a home office and snug.
Living level cloaks benefits from a W.C. And wash hand basin.
Stairway to the upper level is finished with carpet.
Spacious and bright master bedroom provides two sets of double wardrobes, carpet flooring and ample space for occasional furniture. There is a master en-suite which comprises of a three piece suite which includes a glazed shower enclosure with mains fed shower, W.C. And wash hand basin.
Second double bedroom offers two sets of double wardrobes and carpet flooring.
Bedroom three and four are double in size and bedroom three boasts fitted wardrobes, both have carpet flooring.
Comprising of a four piece suite the bathroom is complete with a bath, glazed shower enclosure and mains fed shower, W.C., wash hand basin and the walls are partially tiled with ceramic.
External
The fully enclosed south facing garden provides a paved terrace and a decked terrace, both perfect for relaxing and enjoying the warm summer months, the remainder of the garden is laid to lawn.
The driveway to the side of the property can accommodate several cars and leads to the detached garage.
Extras
All blinds, curtains, light fittings and floor coverings are included in the sale of the property. Hive controlled heating system.
Reception hall 10' 2" x 18' 0" (3.1m x 5.49m)
lounge 16' 4" x 12' 5" (5m x 3.8m)
sunroom 11' 1" x 9' 10" (3.4m x 3m)
breakfasting kitchen 15' 8" x 12' 1" (4.8m x 3.7m)
utility room 6' 6" x 5' 10" (2m x 1.8m)
dining room 12' 5" x 9' 10" (3.8m x 3m)
study 9' 0" x 8' 10" (2.76m x 2.7m)
cloakroom 4' 11" x 3' 7" (1.5m x 1.1m)
master bedroom 12' 6" x 9' 10" (3.83m x 3m)
ensuite 7' 10" x 6' 0" (2.4m x 1.83m)
bedroom two 12' 10" x 12' 1" (3.93m x 3.7m)
bedroom three 12' 8" x 8' 10" (3.87m x 2.7m)
bedroom four 9' 6" x 8' 10" (2.9m x 2.7m)
bathroom 9' 3" x 5' 6" (2.83m x 1.7m)
Property Location
Similar Properties
Detached house For Sale Bathgate Detached house For Sale EH48 Bathgate new homes for sale EH48 new homes for sale Flats for sale Bathgate Flats To Rent Bathgate Flats for sale EH48 Flats to Rent EH48 Bathgate estate agents EH48 estate agents



.png)










