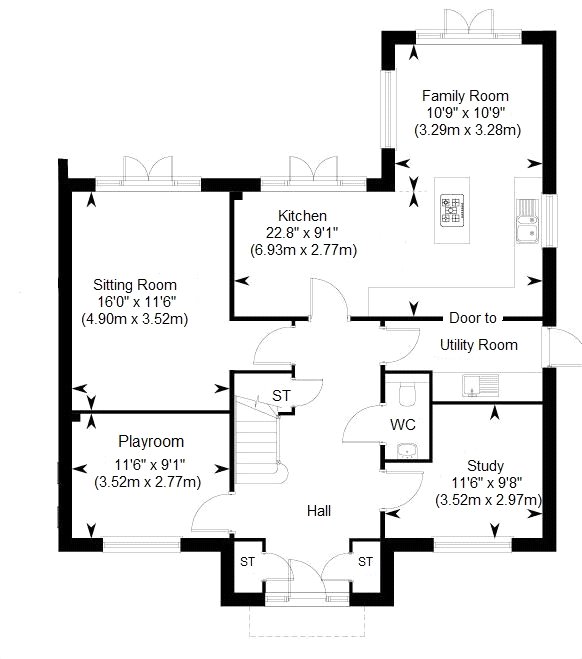5 Bedrooms Detached house for sale in Meadowsweet Way, Newport, Saffron Walden, Essex CB11 | £ 799,995
Overview
| Price: | £ 799,995 |
|---|---|
| Contract type: | For Sale |
| Type: | Detached house |
| County: | Essex |
| Town: | Saffron Walden |
| Postcode: | CB11 |
| Address: | Meadowsweet Way, Newport, Saffron Walden, Essex CB11 |
| Bathrooms: | 0 |
| Bedrooms: | 5 |
Property Description
Situated on the biggest plot, an impressive, stunning, recently built detached house in the popular village of Newport. This property offers a huge amount of space internally and externally making it perfect for entertaining and enjoying sociable space with the family. There have been upgrades carried out throughout the property from the kitchen, to the tiling on the bathrooms so you can move straight in!
The property comprises large entrance hall with 3 storage cupboards, a study with bay windows, a play area/dining room with bay windows, downstairs WC, spacious living room with natural light flooding in from the French doors leading to the garden, stunning open plan kitchen/diner with family room, again, flooding with light from the Velux windows and French doors into the garden. The kitchen is of high specification with integrated appliances and top quality finishes with a separate utility room. Upstairs you will find a beautiful large landing with 5 double bedrooms - 2 with en suites - and 3 with built-in wardrobes - and a family bathroom. The property sits on one of the biggest plots on the site and offers a fantastic enclosed garden with a patio for sitting and enjoying the sun in the summer months. There is also the great advantage of having a double garage with motorised door and ample driveway parking.
The property is within easy walking distance of all that Newport has to offer. Newport is a thriving village with its own village store, inns, restaurants, primary school, Joyce Frankland Academy, medical centre, recreation ground and its own railway station with trains to Liverpool Street and Cambridge. The M11 access point at Stump Cross is 5 miles distance, with a further access point at Bishop's Stortford and the fine old market town of Saffron Walden is just two miles to the north-east.
Entrance hall: With two storage cupboards to either side and separate storage cupboard.
Cloakroom: Comprising low-level WC, wash hand basin, towel rail and tiling.
Study: 11'6" x 9'8" (3.5m x 2.95m). Double-glazed bay window with heated blinds.
Playroom / dining room: 11'6" x 9'1" (3.5m x 2.77m). Bay window with fitted blinds.
Living room: 16' x 11'6" (4.88m x 3.5m). French doors leading into garden.
Kitchen: 22'8" x 9'1" (6.9m x 2.77m). Fitted with a good range of base and eye-level units, five-ring gas hob in an island unit with extractor over, double eye-level oven, sink and drainer, integrated fridge freezer. Open plan into:
Family room: 10'9" x 10'9" (3.28m x 3.28m). French doors leading into garden, six Velux windows. Open plan dining area with double doors into garden.
Agent's note: There is Amtico flooring throughout the kitchen / family / dining areas.
Utility room: Housing boiler, with plumbing for washing machine and tumble dryer, sink and drainer, base and eye-level units and door to side of the property.
First floor landing: Airing cupboard.
Master bedroom: With window to front aspect, built-in / walk-in wardrobe.
En-suite: Tiled throughout, comprising double shower cubicle, wash hand basin in vanity unit, low-level WC and extractor fan.
Bedroom 2: Window to front aspect, built-in wardrobes.
2nd en-suite: Comprising shower cubicle, low-level WC, wash hand basin in vanity unit, extractor fan, heated towel rail, fully tiled.
Bedroom 3:
Bedroom 3: Window to rear aspect, built-in wardrobes.
Bedroom 4: Window to rear aspect.
Bedroom 5: Window to front aspect.
Family bathroom: Fully tiled, comprising panelled bath, shower cubicle, wash hand basin and low-level WC.
Outside: The property has the largest plot on the site, with an upgraded patio area and side door access to the double garage with motorised door. The garden is laid mainly to lawn and fully enclosed. To the front of the property there is a small garden and a driveway to the side providing ample off-street parking.
Local authority: For further information on the local area and services, log onto
council tax: Band G.
Property Location
Similar Properties
Detached house For Sale Saffron Walden Detached house For Sale CB11 Saffron Walden new homes for sale CB11 new homes for sale Flats for sale Saffron Walden Flats To Rent Saffron Walden Flats for sale CB11 Flats to Rent CB11 Saffron Walden estate agents CB11 estate agents



.png)











